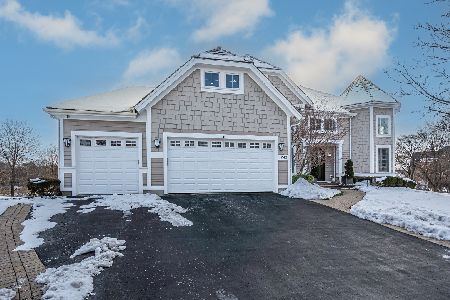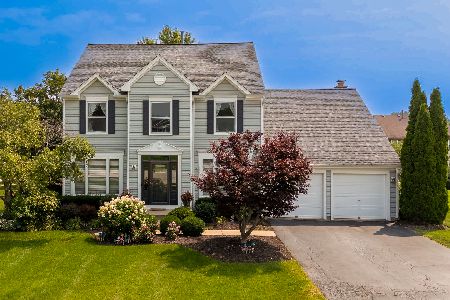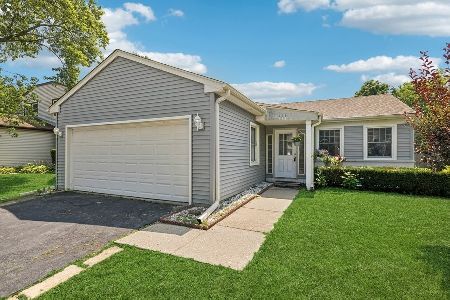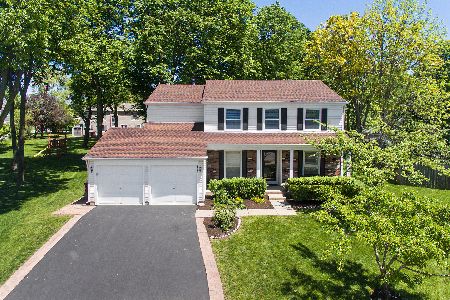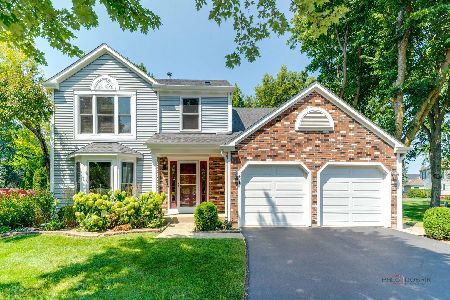281 Hunter Court, Vernon Hills, Illinois 60061
$324,500
|
Sold
|
|
| Status: | Closed |
| Sqft: | 2,790 |
| Cost/Sqft: | $118 |
| Beds: | 4 |
| Baths: | 3 |
| Year Built: | 1989 |
| Property Taxes: | $9,771 |
| Days On Market: | 2446 |
| Lot Size: | 0,47 |
Description
This beautiful 4 bedroom home with a wonderful front porch that's nestled on a prime, cul-de-sac, ALMOST 1/2 ACRE LOT boasts: A spacious family room with cozy fireplace; Kitchen with island and pantry; Formal living room and dining room; Gleaming wood laminate flooring throughout main level; Large, vaulted master suite with private, luxury bath boasting a whirlpool tub, double vanity and separate shower; Finished basement that offers a recreation room that's great for entertaining; Large, fenced yard with deck and shed! Opportunity knocks in popular Grosse Pointe! Fresh paint and most new carpeting too! Desirable Stevenson High School District.
Property Specifics
| Single Family | |
| — | |
| Traditional | |
| 1989 | |
| Full | |
| — | |
| No | |
| 0.47 |
| Lake | |
| Grosse Pointe | |
| 0 / Not Applicable | |
| None | |
| Public | |
| Public Sewer | |
| 10332845 | |
| 15064050200000 |
Nearby Schools
| NAME: | DISTRICT: | DISTANCE: | |
|---|---|---|---|
|
Grade School
Diamond Lake Elementary School |
76 | — | |
|
Middle School
West Oak Middle School |
76 | Not in DB | |
|
High School
Adlai E Stevenson High School |
125 | Not in DB | |
Property History
| DATE: | EVENT: | PRICE: | SOURCE: |
|---|---|---|---|
| 1 Jul, 2016 | Sold | $300,000 | MRED MLS |
| 16 May, 2016 | Under contract | $300,000 | MRED MLS |
| — | Last price change | $329,000 | MRED MLS |
| 21 Dec, 2015 | Listed for sale | $339,000 | MRED MLS |
| 17 May, 2019 | Sold | $324,500 | MRED MLS |
| 18 Apr, 2019 | Under contract | $329,900 | MRED MLS |
| 5 Apr, 2019 | Listed for sale | $329,900 | MRED MLS |
Room Specifics
Total Bedrooms: 4
Bedrooms Above Ground: 4
Bedrooms Below Ground: 0
Dimensions: —
Floor Type: Carpet
Dimensions: —
Floor Type: Carpet
Dimensions: —
Floor Type: Carpet
Full Bathrooms: 3
Bathroom Amenities: Whirlpool,Separate Shower,Double Sink
Bathroom in Basement: 1
Rooms: Recreation Room
Basement Description: Finished
Other Specifics
| 2 | |
| Concrete Perimeter | |
| Asphalt | |
| Deck | |
| Cul-De-Sac | |
| 133 X 137 X 83 X 152 X 46 | |
| Full,Unfinished | |
| Full | |
| Vaulted/Cathedral Ceilings, Skylight(s), Wood Laminate Floors, First Floor Laundry | |
| Range, Microwave, Dishwasher, Refrigerator, Washer, Dryer, Disposal | |
| Not in DB | |
| Tennis Courts, Sidewalks, Street Lights, Street Paved | |
| — | |
| — | |
| Gas Log |
Tax History
| Year | Property Taxes |
|---|---|
| 2016 | $11,299 |
| 2019 | $9,771 |
Contact Agent
Nearby Similar Homes
Nearby Sold Comparables
Contact Agent
Listing Provided By
Century 21 Affiliated




