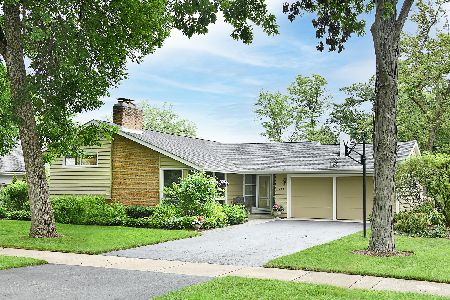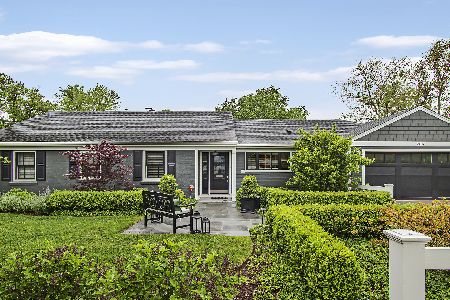281 Jeffery Lane, Northfield, Illinois 60093
$653,000
|
Sold
|
|
| Status: | Closed |
| Sqft: | 2,401 |
| Cost/Sqft: | $291 |
| Beds: | 3 |
| Baths: | 4 |
| Year Built: | 1953 |
| Property Taxes: | $9,326 |
| Days On Market: | 2770 |
| Lot Size: | 0,00 |
Description
This is the house in Northfield that everyone has been waiting for! A darling, updated Cape Cod on one of the best DEAD-END streets in all of Northfield! Story-book cute exterior. Tons of living space on the first level provides an eat-in kitchen that opens to breakfast room, family room, formal living room with fireplace, and also a formal dining room. Floor-to-ceiling windows provide immense sunlight! Three gracious bedrooms upstairs include a master suite. Hall bathroom with double sink vanity serve the other bedrooms. The finished basement is so fun- a real 5-seater BAR, perfect for entertaining/watching a big game. A fantastic deck and huge backyard complete the picture. You will not want to miss this one! Jeffery feeds directly onto Drury Lane via walking path making both TOP RATED schools a simple commute for kids. Plans for inexpensive expansion also available.
Property Specifics
| Single Family | |
| — | |
| Cape Cod | |
| 1953 | |
| Full | |
| — | |
| No | |
| — |
| Cook | |
| — | |
| 0 / Not Applicable | |
| None | |
| Lake Michigan | |
| Public Sewer | |
| 09989161 | |
| 04243050270000 |
Nearby Schools
| NAME: | DISTRICT: | DISTANCE: | |
|---|---|---|---|
|
Grade School
Middlefork Primary School |
29 | — | |
|
Middle School
Sunset Ridge Elementary School |
29 | Not in DB | |
Property History
| DATE: | EVENT: | PRICE: | SOURCE: |
|---|---|---|---|
| 8 Jul, 2010 | Sold | $525,000 | MRED MLS |
| 29 May, 2010 | Under contract | $549,000 | MRED MLS |
| 8 May, 2010 | Listed for sale | $549,000 | MRED MLS |
| 19 Sep, 2018 | Sold | $653,000 | MRED MLS |
| 6 Aug, 2018 | Under contract | $699,000 | MRED MLS |
| — | Last price change | $715,000 | MRED MLS |
| 18 Jun, 2018 | Listed for sale | $749,000 | MRED MLS |
Room Specifics
Total Bedrooms: 3
Bedrooms Above Ground: 3
Bedrooms Below Ground: 0
Dimensions: —
Floor Type: Carpet
Dimensions: —
Floor Type: Carpet
Full Bathrooms: 4
Bathroom Amenities: —
Bathroom in Basement: 1
Rooms: Breakfast Room,Recreation Room
Basement Description: Finished
Other Specifics
| 2 | |
| Concrete Perimeter | |
| Asphalt | |
| Deck | |
| — | |
| 75 X 132 | |
| Unfinished | |
| Full | |
| — | |
| Range, Dishwasher, Refrigerator, Washer, Dryer | |
| Not in DB | |
| Street Lights, Street Paved | |
| — | |
| — | |
| Wood Burning |
Tax History
| Year | Property Taxes |
|---|---|
| 2010 | $6,005 |
| 2018 | $9,326 |
Contact Agent
Nearby Similar Homes
Nearby Sold Comparables
Contact Agent
Listing Provided By
@properties










