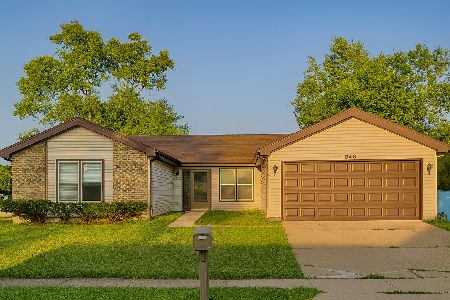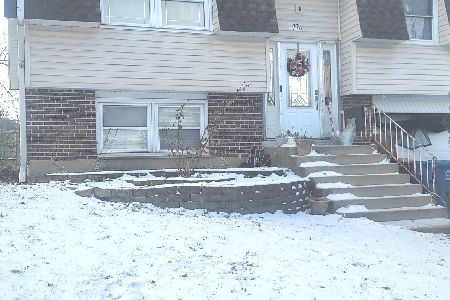281 Loveland Drive, Glendale Heights, Illinois 60139
$423,000
|
Sold
|
|
| Status: | Closed |
| Sqft: | 1,870 |
| Cost/Sqft: | $227 |
| Beds: | 3 |
| Baths: | 3 |
| Year Built: | 1975 |
| Property Taxes: | $7,952 |
| Days On Market: | 149 |
| Lot Size: | 0,00 |
Description
Perfectly situated in a quiet subdivision with access to the Westlake Pool and Clubhouse, this beautifully updated home, within the Glenbard West High School area, combines modern style with timeless comfort. Excellent curb appeal sets the tone, while the flowing floor plan is designed for both everyday living and entertaining. Freshly updated, the home features a welcoming foyer and an open-concept main floor that includes a light-filled living room, a dedicated dining room, and a beautifully updated eat-in kitchen with quartz countertops, a breakfast bar, and sliding doors to the private backyard. A spacious family room with a brick fireplace and direct walkout access to the backyard adds even more living space for relaxing or gathering. The primary suite offers a serene retreat with a newly remodeled bath and a thoughtfully designed custom dressing room. Additional highlights include spacious bedrooms, updated full hall bath, ceiling fans in all bedrooms, new carpeting, fresh paint, and smart updates throughout. Located within the highly regarded Glen Hill Primary (K-3), Americana Intermediate (4-5), Glenside Middle School, and Glenbard West High School boundaries, the home also offers convenient access to parks, shopping, and major routes including North Avenue. Don't miss the chance to own a move-in ready home in this well-loved community! Updates: Interior Paint (2025), Carpeting (2025), Updated Kitchen (2025), Pella Windows throughout and Patio Slider (2024), Front Siding (2024), Concrete Driveway/Double Patios/Railing/Shed (2021), Professional Landscaping (2021), Remodeled Primary and Secondary bathroom (2021), Furnace (2019)
Property Specifics
| Single Family | |
| — | |
| — | |
| 1975 | |
| — | |
| — | |
| No | |
| — |
| — | |
| Westlake | |
| 80 / Quarterly | |
| — | |
| — | |
| — | |
| 12431351 | |
| 0227210004 |
Nearby Schools
| NAME: | DISTRICT: | DISTANCE: | |
|---|---|---|---|
|
Grade School
Americana Intermediate School |
16 | — | |
|
Middle School
Glenside Middle School |
16 | Not in DB | |
|
High School
Glenbard West High School |
87 | Not in DB | |
Property History
| DATE: | EVENT: | PRICE: | SOURCE: |
|---|---|---|---|
| 25 Mar, 2009 | Sold | $247,500 | MRED MLS |
| 19 Feb, 2009 | Under contract | $259,900 | MRED MLS |
| 31 Dec, 2008 | Listed for sale | $259,900 | MRED MLS |
| 29 Sep, 2025 | Sold | $423,000 | MRED MLS |
| 4 Sep, 2025 | Under contract | $424,900 | MRED MLS |
| 29 Aug, 2025 | Listed for sale | $424,900 | MRED MLS |
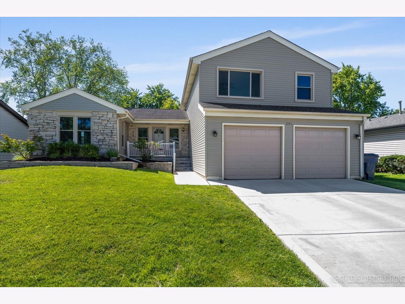
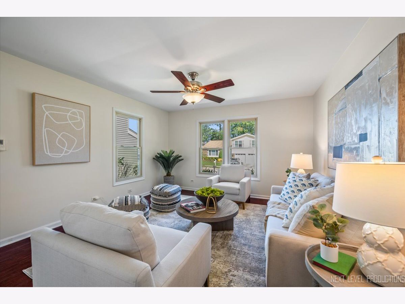
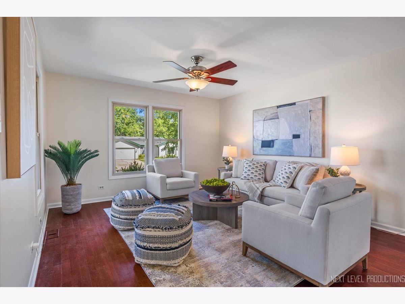
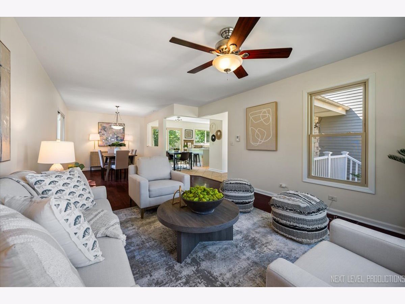
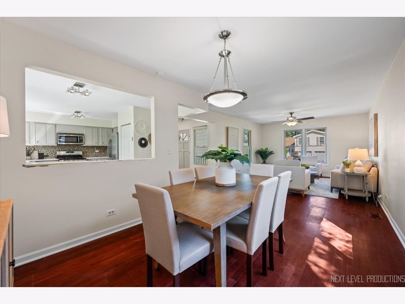
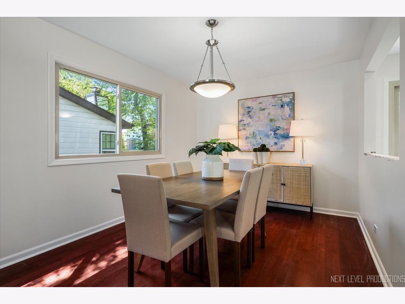
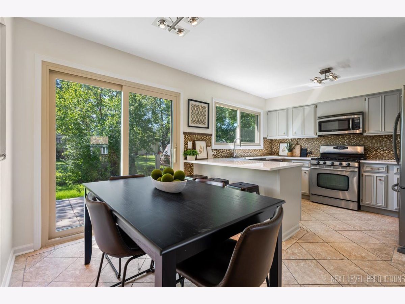
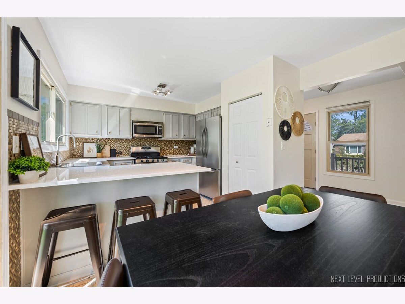
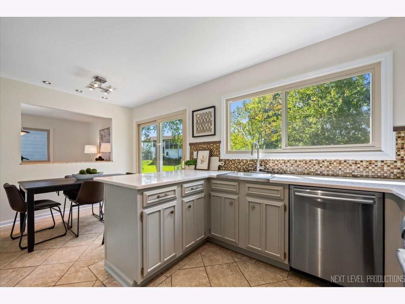
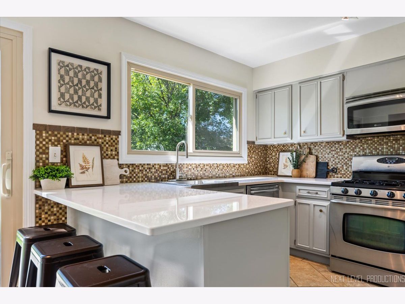
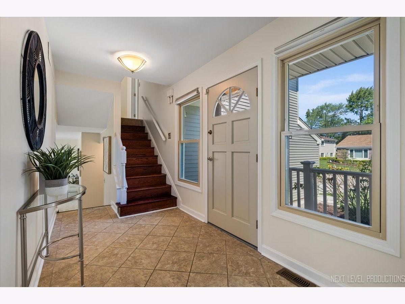
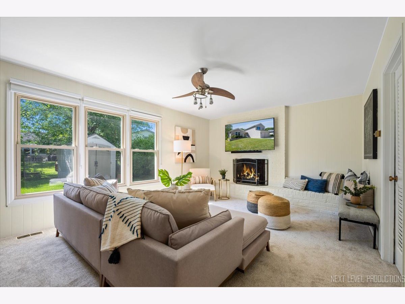
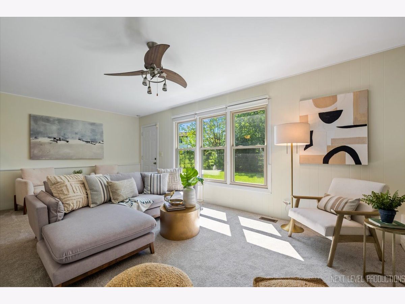
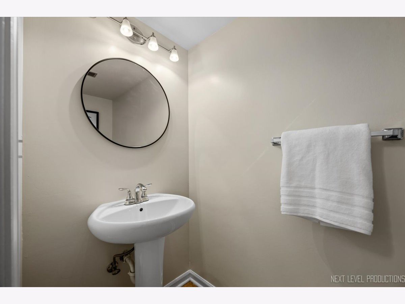
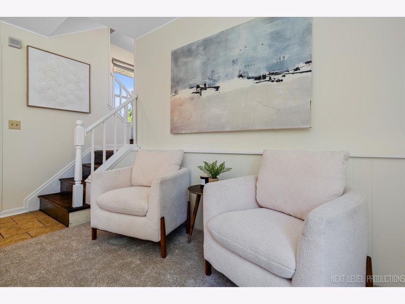
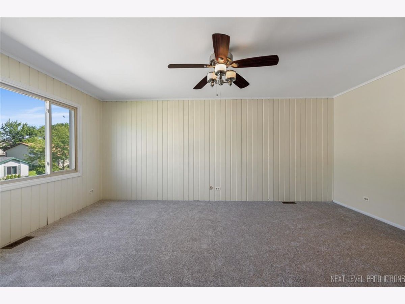
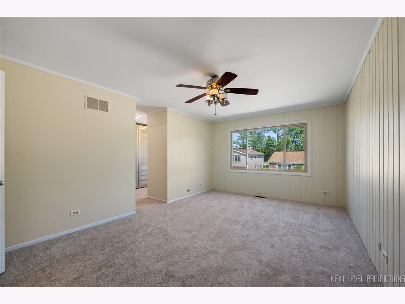
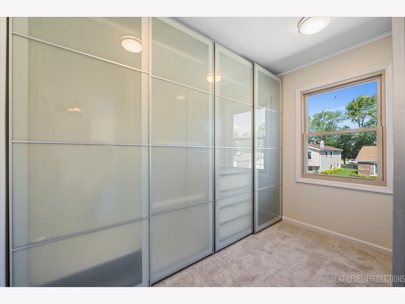
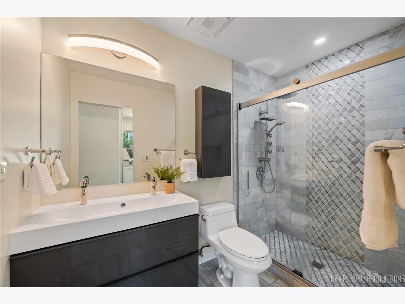
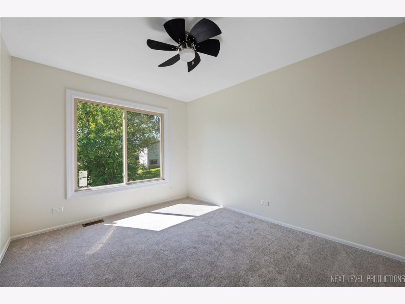
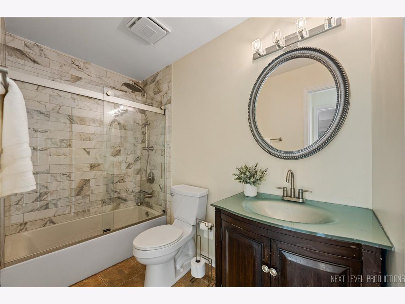
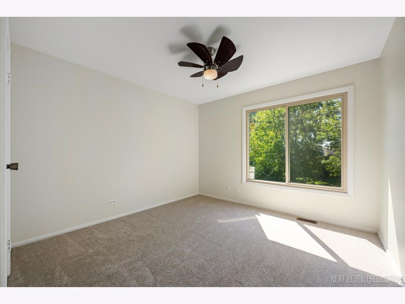
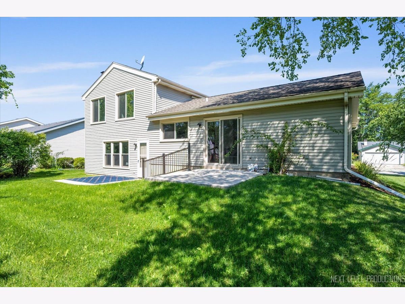
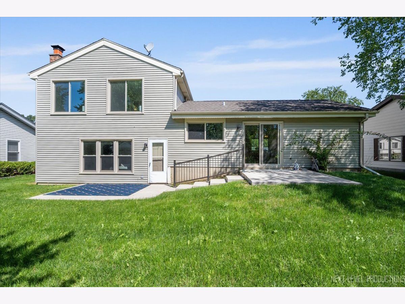
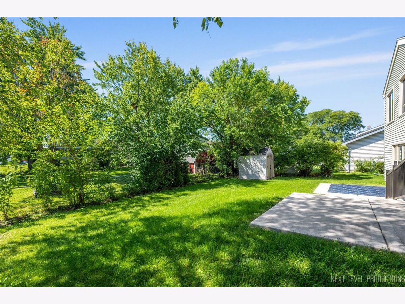
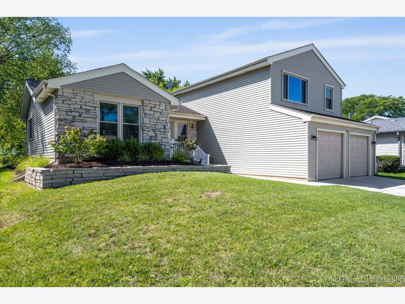
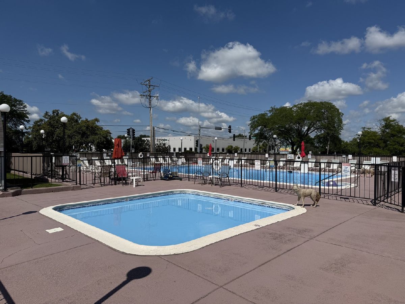
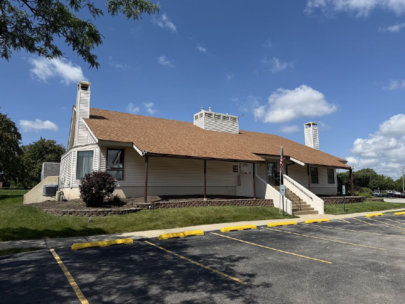
Room Specifics
Total Bedrooms: 3
Bedrooms Above Ground: 3
Bedrooms Below Ground: 0
Dimensions: —
Floor Type: —
Dimensions: —
Floor Type: —
Full Bathrooms: 3
Bathroom Amenities: —
Bathroom in Basement: 0
Rooms: —
Basement Description: —
Other Specifics
| 2 | |
| — | |
| — | |
| — | |
| — | |
| 67X98X66.8X97.4 | |
| — | |
| — | |
| — | |
| — | |
| Not in DB | |
| — | |
| — | |
| — | |
| — |
Tax History
| Year | Property Taxes |
|---|---|
| 2009 | $5,833 |
| 2025 | $7,952 |
Contact Agent
Nearby Similar Homes
Nearby Sold Comparables
Contact Agent
Listing Provided By
Compass

