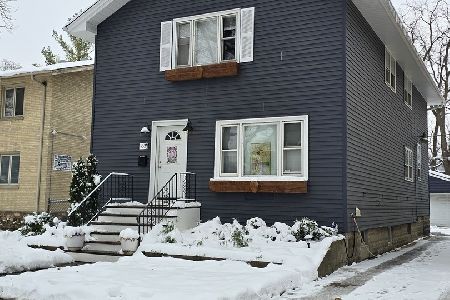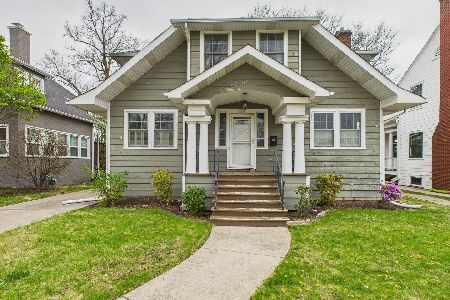281 Northwood Road, Riverside, Illinois 60546
$562,500
|
Sold
|
|
| Status: | Closed |
| Sqft: | 3,724 |
| Cost/Sqft: | $157 |
| Beds: | 4 |
| Baths: | 4 |
| Year Built: | 1924 |
| Property Taxes: | $17,133 |
| Days On Market: | 2773 |
| Lot Size: | 0,29 |
Description
Lots of lovely living space and natural light in this beautifully updated and expanded home perfect for entertaining and related/in-law living. The first floor has hardwood floors throughout with formal living and dining rooms, an eat-in kitchen and an expansive addition with a large master bedroom, huge family room with fireplace and a second kitchen and first floor laundry. The second floor has four more bedrooms and a loft overlooking the family room. If that's not enough, the basement has a sweet recreation room with a fireplace and dry bar, a big flexible bonus room and a sixth bedroom. A new tear-off roof was put on the house and garage in 2016 and the mechanical systems include a gas-powered generator, overhead sewer system and zoned HVAC. All of this in a wonderful neighborhood with award-winning Riverside schools.
Property Specifics
| Single Family | |
| — | |
| Traditional | |
| 1924 | |
| Full | |
| — | |
| No | |
| 0.29 |
| Cook | |
| — | |
| 0 / Not Applicable | |
| None | |
| Lake Michigan,Public | |
| Public Sewer | |
| 09995144 | |
| 15253070110000 |
Nearby Schools
| NAME: | DISTRICT: | DISTANCE: | |
|---|---|---|---|
|
Middle School
L J Hauser Junior High School |
96 | Not in DB | |
|
High School
Riverside Brookfield Twp Senior |
208 | Not in DB | |
Property History
| DATE: | EVENT: | PRICE: | SOURCE: |
|---|---|---|---|
| 3 Oct, 2011 | Sold | $599,000 | MRED MLS |
| 13 Sep, 2011 | Under contract | $649,000 | MRED MLS |
| 11 Sep, 2011 | Listed for sale | $649,000 | MRED MLS |
| 13 Sep, 2018 | Sold | $562,500 | MRED MLS |
| 10 Aug, 2018 | Under contract | $584,000 | MRED MLS |
| — | Last price change | $589,000 | MRED MLS |
| 25 Jun, 2018 | Listed for sale | $589,000 | MRED MLS |
Room Specifics
Total Bedrooms: 5
Bedrooms Above Ground: 4
Bedrooms Below Ground: 1
Dimensions: —
Floor Type: Hardwood
Dimensions: —
Floor Type: Hardwood
Dimensions: —
Floor Type: Hardwood
Dimensions: —
Floor Type: —
Full Bathrooms: 4
Bathroom Amenities: Separate Shower,Handicap Shower
Bathroom in Basement: 1
Rooms: Eating Area,Sitting Room,Office,Study,Loft,Bedroom 5,Recreation Room,Workshop,Kitchen
Basement Description: Finished
Other Specifics
| 2 | |
| — | |
| Concrete | |
| Deck, Storms/Screens | |
| — | |
| 50X246X50X255 | |
| — | |
| — | |
| Vaulted/Cathedral Ceilings, Hardwood Floors, First Floor Bedroom, In-Law Arrangement, First Floor Laundry, First Floor Full Bath | |
| Double Oven, Range, Microwave, Dishwasher, Refrigerator, Washer, Dryer, Disposal, Cooktop, Built-In Oven | |
| Not in DB | |
| — | |
| — | |
| — | |
| Gas Log |
Tax History
| Year | Property Taxes |
|---|---|
| 2011 | $13,785 |
| 2018 | $17,133 |
Contact Agent
Nearby Similar Homes
Nearby Sold Comparables
Contact Agent
Listing Provided By
Coldwell Banker Residential







