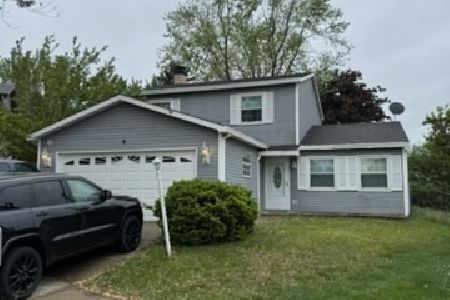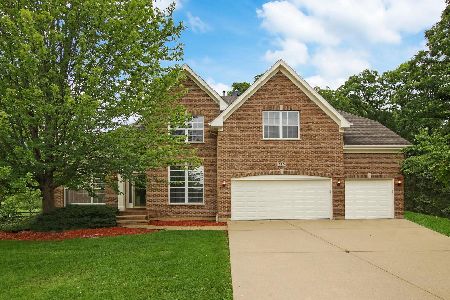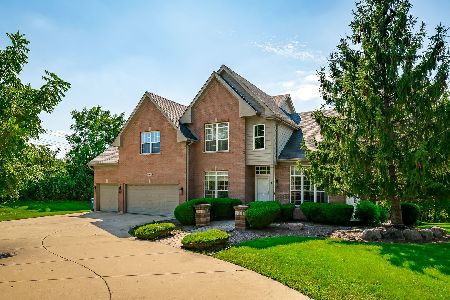281 Old Lake Street, Streamwood, Illinois 60107
$425,000
|
Sold
|
|
| Status: | Closed |
| Sqft: | 3,627 |
| Cost/Sqft: | $124 |
| Beds: | 4 |
| Baths: | 5 |
| Year Built: | 2008 |
| Property Taxes: | $15,607 |
| Days On Market: | 2406 |
| Lot Size: | 0,48 |
Description
Don't miss out on this home on a 1/2 acre lot nestled away in a quiet off street yet close to a lot of amenities. Brick home has a lot to offer w/5 bedrooms, 5 full baths, formal dining room, fireplace, 3 car garage & a FULL WALKOUT finished basement (not included in total sq ft). Gourmet kitchen has hardwood floors, appliances w/range/oven plus double ovens, built in microwave, dishwasher & garbage disposal unit. Large master suite has soundproof windows, a spacious walk-in closet, double sinks, jetted bathtub, separate shower, linen closet & ceramic flooring. Princess suite w/private bathroom & a big walk-in closet. All bedrooms w/spacious walk in closets. Your Walk-out basement is ready for entertaining w/wet bar, full bathroom, recreation room & office. Backyard has a deck off the main level & trees starting to mature for your privacy. Near Metra, expressway, schools, parks, golf, ski resort, retail, restaurants. Taxes reduced recently but w/no exemptions. Quick closing possible!
Property Specifics
| Single Family | |
| — | |
| — | |
| 2008 | |
| Full,Walkout | |
| — | |
| No | |
| 0.48 |
| Cook | |
| Marquette Woods | |
| 400 / Annual | |
| Other | |
| Lake Michigan | |
| Public Sewer | |
| 10425427 | |
| 06274000470000 |
Nearby Schools
| NAME: | DISTRICT: | DISTANCE: | |
|---|---|---|---|
|
Grade School
Bartlett Elementary School |
46 | — | |
|
Middle School
Eastview Middle School |
46 | Not in DB | |
|
High School
South Elgin High School |
46 | Not in DB | |
|
Alternate High School
Bartlett High School |
— | Not in DB | |
Property History
| DATE: | EVENT: | PRICE: | SOURCE: |
|---|---|---|---|
| 23 Aug, 2019 | Sold | $425,000 | MRED MLS |
| 21 Jul, 2019 | Under contract | $449,999 | MRED MLS |
| 21 Jun, 2019 | Listed for sale | $449,999 | MRED MLS |
Room Specifics
Total Bedrooms: 4
Bedrooms Above Ground: 4
Bedrooms Below Ground: 0
Dimensions: —
Floor Type: Carpet
Dimensions: —
Floor Type: Carpet
Dimensions: —
Floor Type: Carpet
Full Bathrooms: 5
Bathroom Amenities: Whirlpool,Separate Shower,Double Sink
Bathroom in Basement: 1
Rooms: Den,Recreation Room,Breakfast Room,Office,Family Room,Deck,Walk In Closet,Storage,Utility Room-Lower Level,Other Room
Basement Description: Finished
Other Specifics
| 3 | |
| Concrete Perimeter | |
| Concrete | |
| Patio, Brick Paver Patio, Storms/Screens | |
| Landscaped,Mature Trees | |
| 154X98X157X11X42X46X44 | |
| — | |
| Full | |
| Bar-Wet, Hardwood Floors, First Floor Laundry, First Floor Full Bath, Walk-In Closet(s) | |
| Double Oven, Range, Microwave, Dishwasher, Refrigerator, Disposal | |
| Not in DB | |
| Street Lights, Street Paved | |
| — | |
| — | |
| — |
Tax History
| Year | Property Taxes |
|---|---|
| 2019 | $15,607 |
Contact Agent
Nearby Similar Homes
Nearby Sold Comparables
Contact Agent
Listing Provided By
Executive Realty Group LLC










