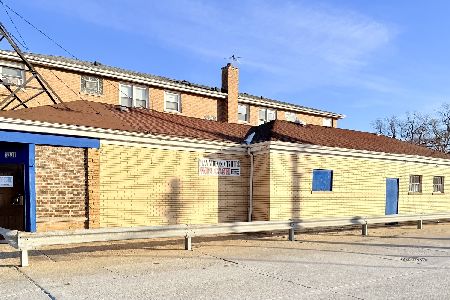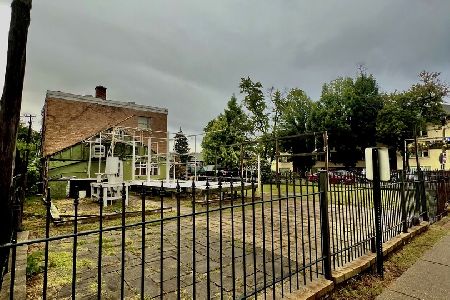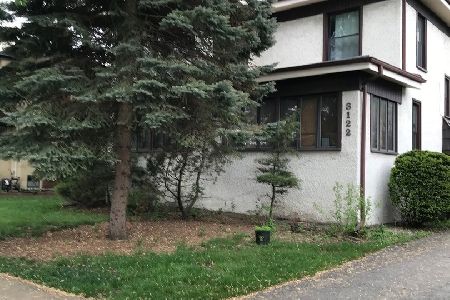281 Quincy Street, Riverside, Illinois 60546
$227,500
|
Sold
|
|
| Status: | Closed |
| Sqft: | 0 |
| Cost/Sqft: | — |
| Beds: | 0 |
| Baths: | 0 |
| Year Built: | — |
| Property Taxes: | $4,490 |
| Days On Market: | 324 |
| Lot Size: | 0,00 |
Description
Riverside, a national landmark. One of the first planned communities in the United States designed by Fredrick Law Olmsted. This year celebrating its sesquicentennial, 150 years of amazing living. The General Plan of Riverside delivered streets that are curvilinear, following the land's contours and the winding Des Plaines River. At the heart of Riverside is a village square with historic structures such as the Riverside Public Library, the Water Tower, Village Hall, the Train Station. The natural beauty is breathtaking from Swan Pond along the river to the abundance of forest and walking paths. A walking community--all needs within a short walk around town and the neighboring communities. Children grow up walking to school and riding their bikes to their friends' houses. It's like growing up in the country with only a short commute to cosmopolitan and magnificent Chicago and Lake Michigan. A short walk to one of two Metra stops serving Riverside delivers you to Union Station in the heart of Chicago in only 25 minutes. With three possible driving routes into the city, the Eisenhauer, the Stevenson and Ogden Road, AKA Route 66, there are options to find the most direct path to your city destination. Riverside: more park space per capita than anywhere in the US. Riverside: charming oil lamps light the meandering streets just as they did 150 years ago. With a plethora of housing styles, from grand and architecturally renowned, to charming cottages and bungalows, residents take deep pride in landscaping and the beautification of their own. An enchanting place to call home, this Village in the Forest, Riverside brings so much to one's life.
Property Specifics
| Lot/Land | |
| — | |
| — | |
| — | |
| — | |
| — | |
| No | |
| — |
| Cook | |
| — | |
| — / — | |
| — | |
| — | |
| — | |
| 12317281 | |
| 15362130120000 |
Nearby Schools
| NAME: | DISTRICT: | DISTANCE: | |
|---|---|---|---|
|
Grade School
Central Elementary School |
96 | — | |
|
Middle School
L J Hauser Junior High School |
96 | Not in DB | |
|
High School
Riverside Brookfield Twp Senior |
208 | Not in DB | |
Property History
| DATE: | EVENT: | PRICE: | SOURCE: |
|---|---|---|---|
| 2 May, 2025 | Sold | $227,500 | MRED MLS |
| 21 Mar, 2025 | Under contract | $250,000 | MRED MLS |
| 20 Mar, 2025 | Listed for sale | $250,000 | MRED MLS |
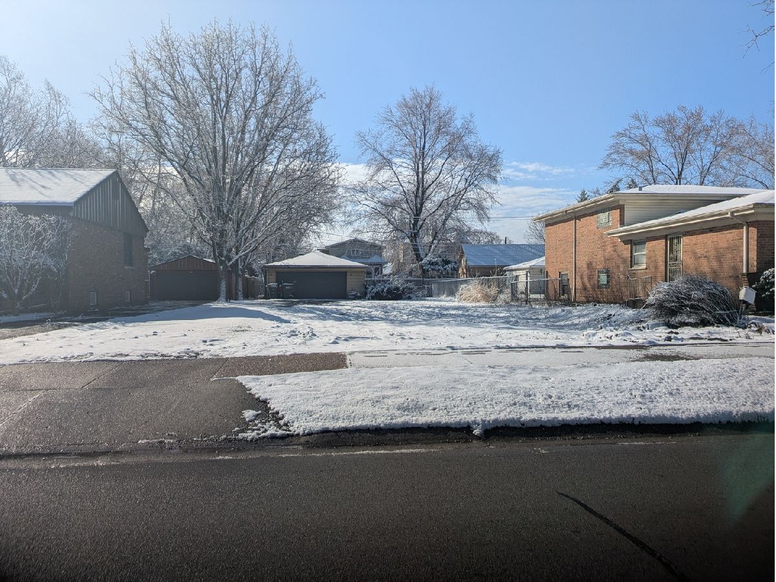
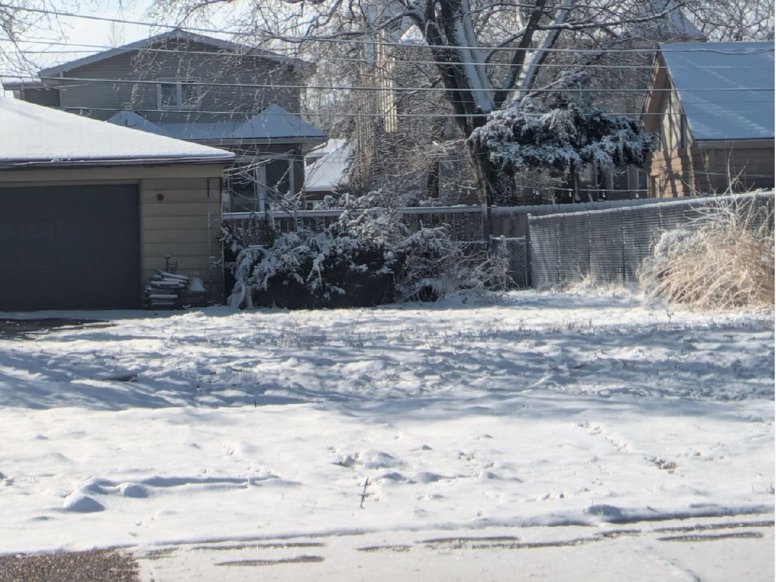
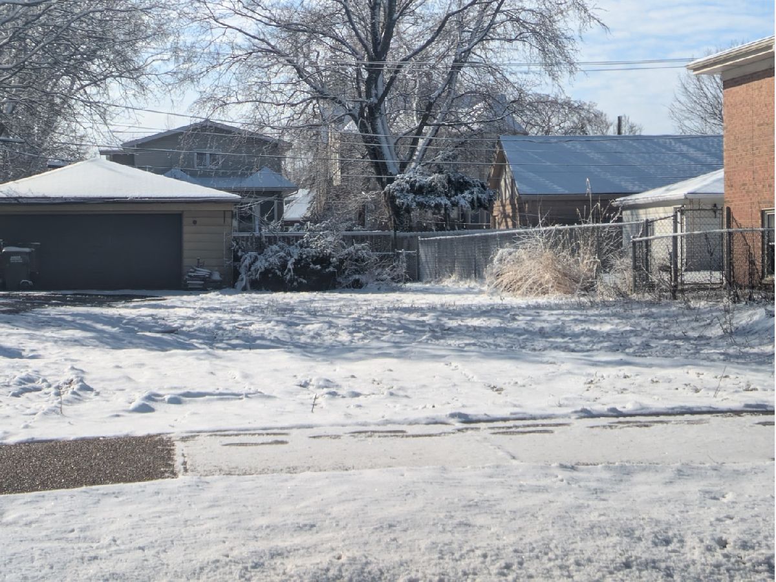
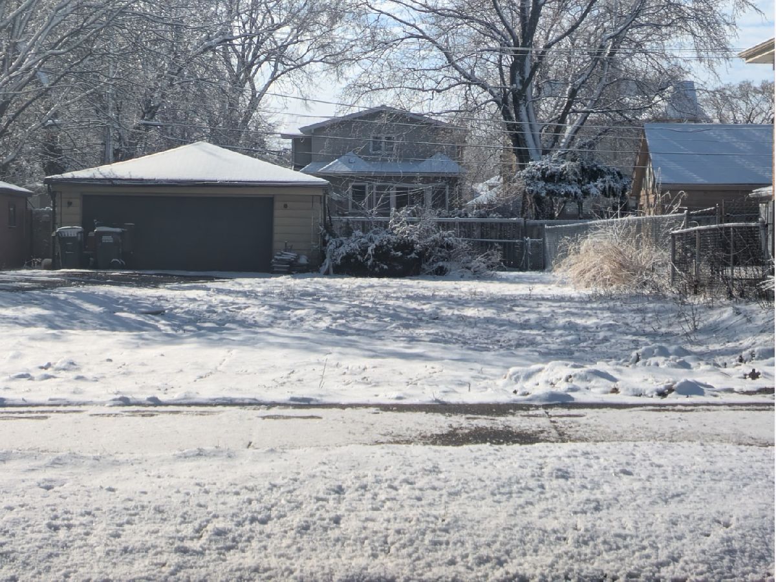
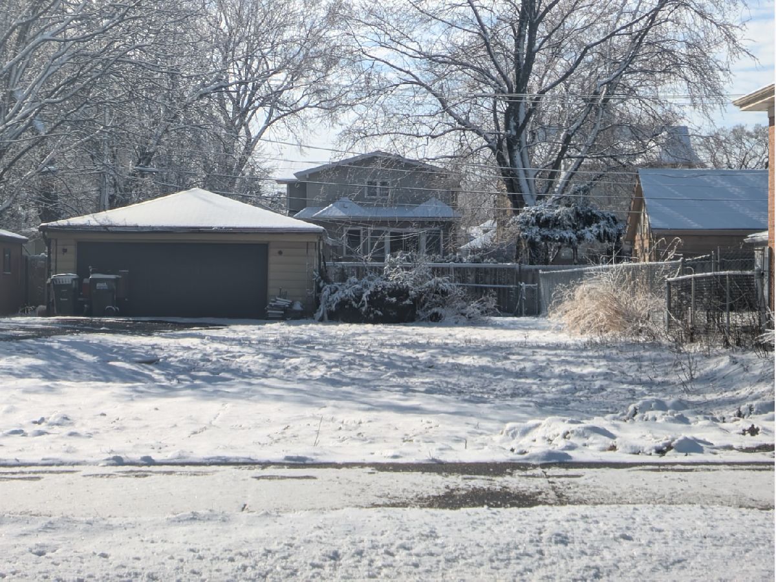
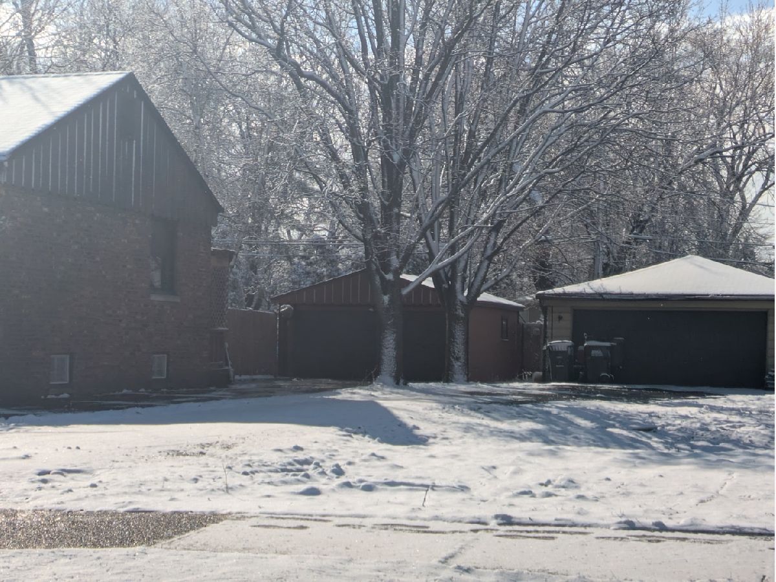
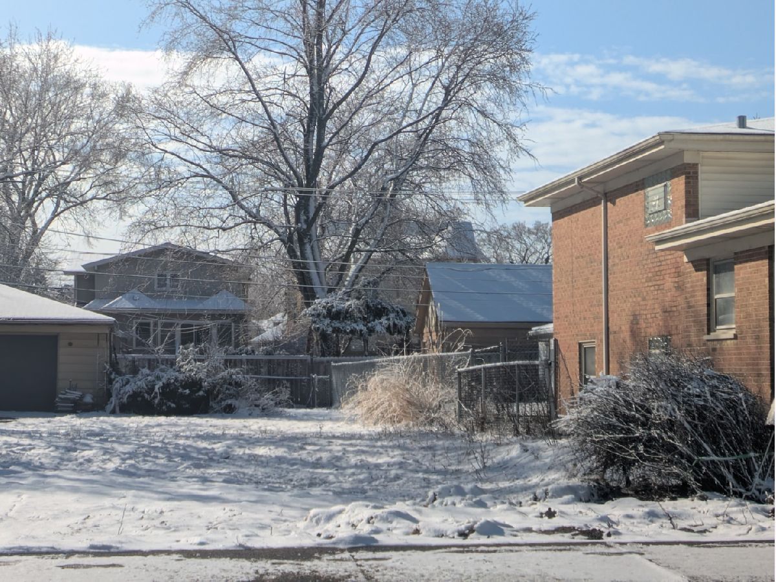
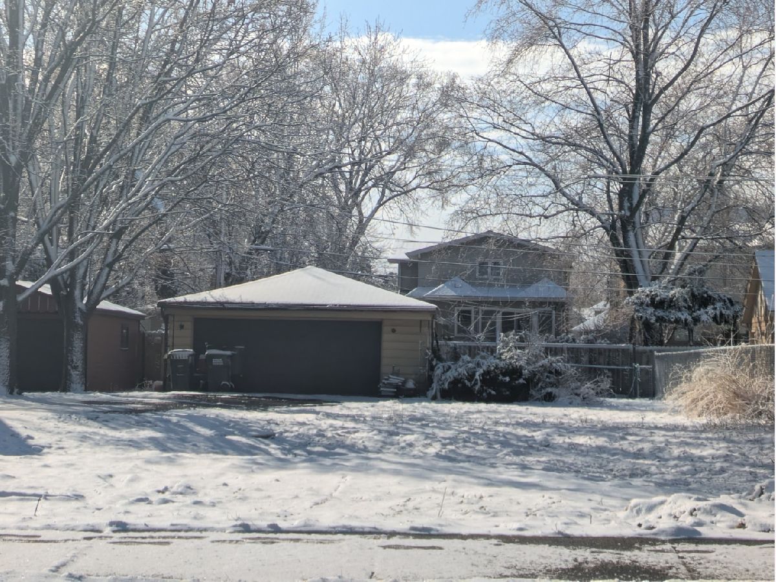
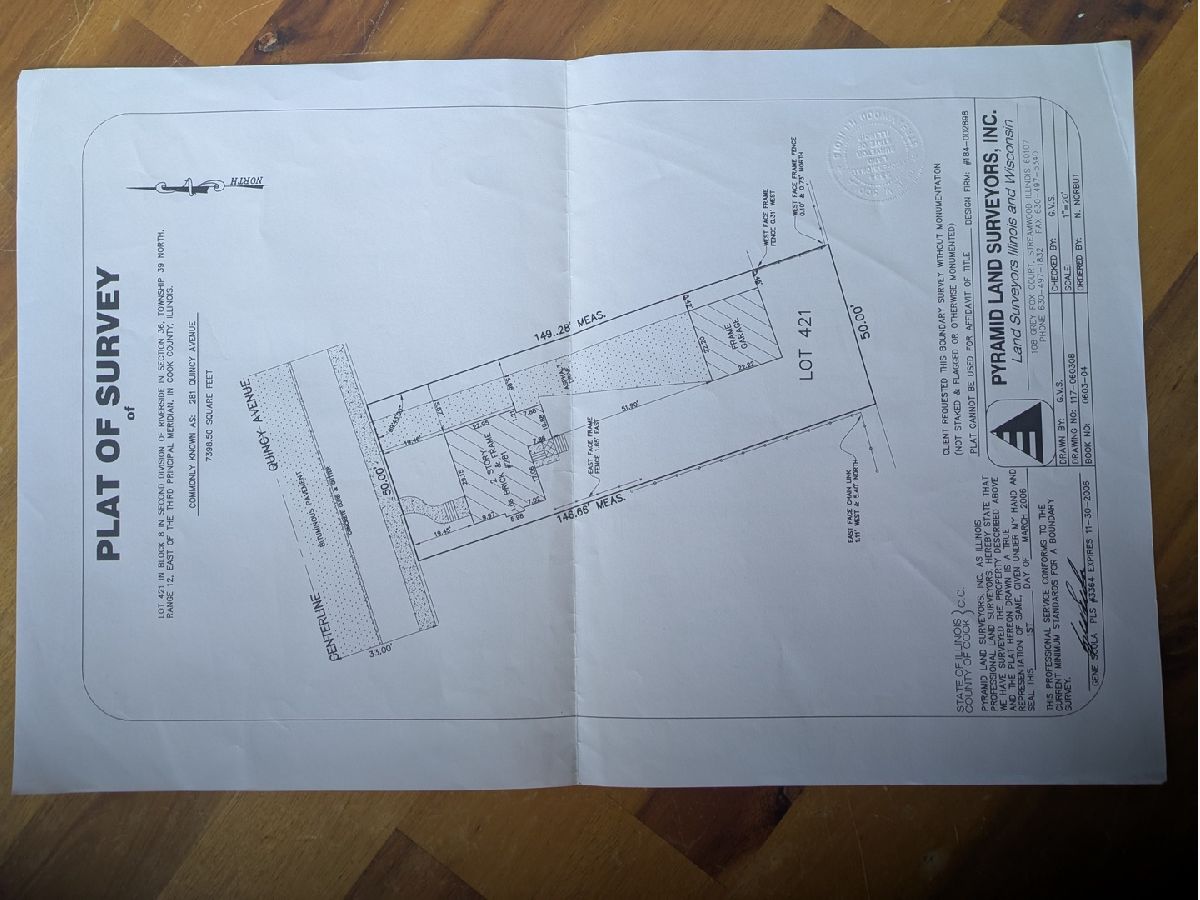
Room Specifics
Total Bedrooms: —
Bedrooms Above Ground: 0
Bedrooms Below Ground: —
Dimensions: —
Floor Type: —
Dimensions: —
Floor Type: —
Dimensions: —
Floor Type: —
Full Bathrooms: 0
Bathroom Amenities: —
Bathroom in Basement: —
Rooms: —
Basement Description: —
Other Specifics
| — | |
| — | |
| — | |
| — | |
| — | |
| 50 X 150 | |
| — | |
| — | |
| — | |
| — | |
| Not in DB | |
| — | |
| — | |
| — | |
| — |
Tax History
| Year | Property Taxes |
|---|---|
| 2025 | $4,490 |
Contact Agent
Nearby Similar Homes
Nearby Sold Comparables
Contact Agent
Listing Provided By
Baird & Warner

