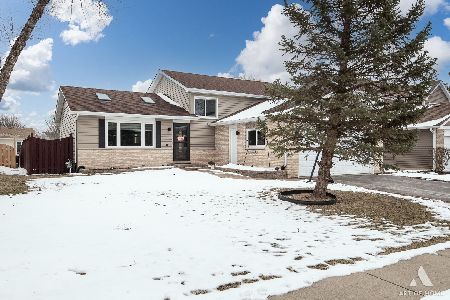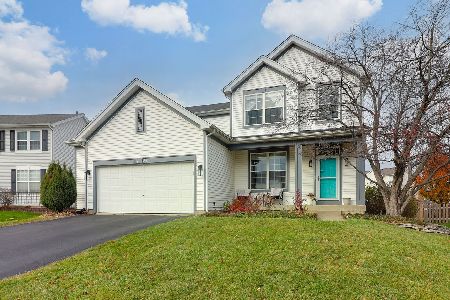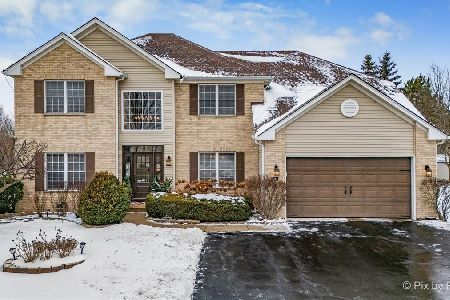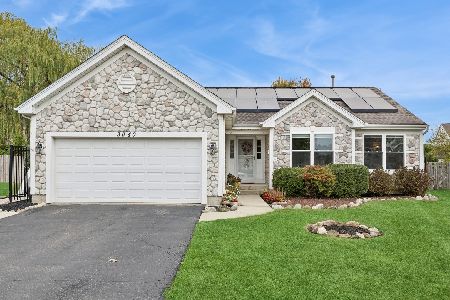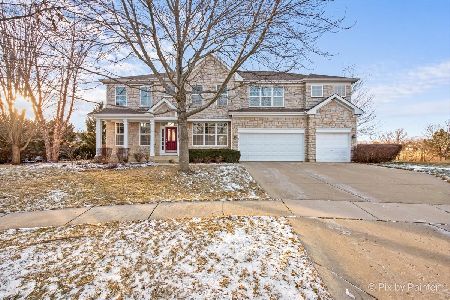2810 Fairfax Lane, Lake In The Hills, Illinois 60156
$231,000
|
Sold
|
|
| Status: | Closed |
| Sqft: | 1,902 |
| Cost/Sqft: | $126 |
| Beds: | 3 |
| Baths: | 3 |
| Year Built: | 1998 |
| Property Taxes: | $6,480 |
| Days On Market: | 3496 |
| Lot Size: | 0,15 |
Description
If you love to entertain or cook, this is the home for you! The kitchen has been given an amazing makeover boasting an enormous island with updated cabinets & stainless steel appliances! It also has a vaulted ceiling with skylights to add more natural light! Beautiful hardwood floors throughout the main level. Solid 6 panel oak doors. Formal living & dining rooms or combine for one large family room! Spacious master bedroom with WIC. Feel like you are at a spa with the private master bath featuring a double sink, separate shower & whirlpool tub. 1ST floor laundry with newer washer/dryer. Partial basement is insulated & ready to be finished! New architectural shingles on the roof, new vinyl siding & gutters. Enjoy the summer & professional landscaping on the brick paver patio. Schedule your appointments now before it's too late!
Property Specifics
| Single Family | |
| — | |
| — | |
| 1998 | |
| Partial | |
| — | |
| No | |
| 0.15 |
| Mc Henry | |
| Meadowbrook | |
| 0 / Not Applicable | |
| None | |
| Public | |
| Public Sewer | |
| 09295153 | |
| 1823130017 |
Nearby Schools
| NAME: | DISTRICT: | DISTANCE: | |
|---|---|---|---|
|
Grade School
Chesak Elementary School |
158 | — | |
|
Middle School
Marlowe Middle School |
158 | Not in DB | |
|
High School
Huntley High School |
158 | Not in DB | |
Property History
| DATE: | EVENT: | PRICE: | SOURCE: |
|---|---|---|---|
| 29 Nov, 2016 | Sold | $231,000 | MRED MLS |
| 6 Oct, 2016 | Under contract | $239,900 | MRED MLS |
| — | Last price change | $242,900 | MRED MLS |
| 22 Jul, 2016 | Listed for sale | $244,900 | MRED MLS |
Room Specifics
Total Bedrooms: 3
Bedrooms Above Ground: 3
Bedrooms Below Ground: 0
Dimensions: —
Floor Type: Carpet
Dimensions: —
Floor Type: Carpet
Full Bathrooms: 3
Bathroom Amenities: Whirlpool,Separate Shower,Double Sink
Bathroom in Basement: 0
Rooms: Eating Area,Sitting Room
Basement Description: Unfinished
Other Specifics
| 2.5 | |
| Concrete Perimeter | |
| Asphalt | |
| Porch, Brick Paver Patio, Storms/Screens | |
| Cul-De-Sac,Landscaped | |
| 30'X124'X66'X122' | |
| — | |
| Full | |
| Vaulted/Cathedral Ceilings, Skylight(s), Hardwood Floors, First Floor Laundry | |
| Range, Microwave, Dishwasher, Refrigerator, Washer, Dryer, Disposal, Stainless Steel Appliance(s) | |
| Not in DB | |
| Sidewalks, Street Lights, Street Paved | |
| — | |
| — | |
| — |
Tax History
| Year | Property Taxes |
|---|---|
| 2016 | $6,480 |
Contact Agent
Nearby Similar Homes
Nearby Sold Comparables
Contact Agent
Listing Provided By
Century 21 New Heritage

