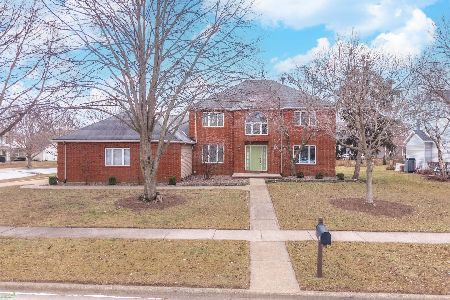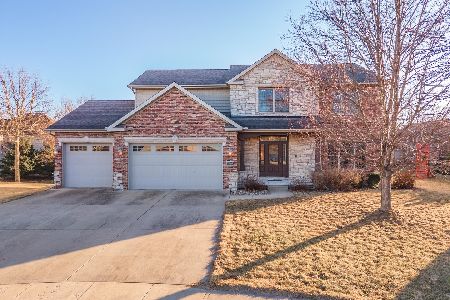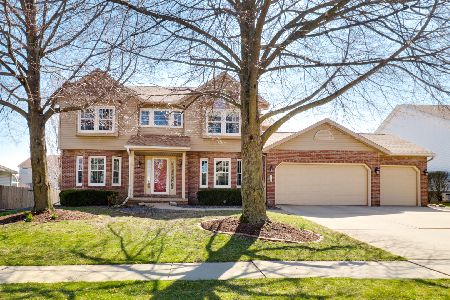2810 Huntington Road, Bloomington, Illinois 61704
$360,000
|
Sold
|
|
| Status: | Closed |
| Sqft: | 4,147 |
| Cost/Sqft: | $86 |
| Beds: | 5 |
| Baths: | 4 |
| Year Built: | 1993 |
| Property Taxes: | $8,564 |
| Days On Market: | 721 |
| Lot Size: | 0,25 |
Description
Custom, quality built, one-owner home in East Bloomington! FIVE bedroom, 3.5 bathroom with a finished walkout basement! This home has it all... soaring 2-story entry, dual staircase, hardwood flooring, custom trims, over 4,000 sq ft! Stunning open kitchen with breakfast bar island, tons of counter space & cabinetry, built-in desk area & eat-in table area. Family room is highlighted by a cozy brick fireplace flanked by built-in bookcases. Wonderful, separate living room or office with great natural light & glass french doors. Dedicated dining room showcases hardwood flooring & chair rail. Main floor half bath. Generously sized bedrooms, including the spacious primary boasting cathedral ceilings, a huge walk-in closet with organizers & a private ensuite bathroom. The primary bath features extra long dual vanity area with sit down, jetted tub & walk-in shower. Enormous walk-out lower level offers two large bonus room areas for additional rec room, theatre room, etc. A fantastic wet bar with full size refrigerator & plentiful cabinetry is the perfect addition for any entertainer! A 3rd full bathroom, 5th bedroom & nice storage area round out the lower level. Walk-out to the aggregate patio into the fully fenced yard with 2 gates. Enjoy the large deck or the covered front porch in front. Beautiful landscaping includes flowering crab & birch trees. 3-car garage. First floor laundry. HVAC:2012. Roof:2009. WH:2017. Majority of windows Andersen replacement:2020. Washer/Dryer:2016. Wired for distributed audio/surround sound speakers. Fireplace upgraded to a convenient gas log set. RainBird irrigation system. Unit 5 schools: Northpoint, Kingsley, Normal Community.
Property Specifics
| Single Family | |
| — | |
| — | |
| 1993 | |
| — | |
| — | |
| No | |
| 0.25 |
| — | |
| Eagle Ridge | |
| — / Not Applicable | |
| — | |
| — | |
| — | |
| 11994787 | |
| 1425230018 |
Nearby Schools
| NAME: | DISTRICT: | DISTANCE: | |
|---|---|---|---|
|
Grade School
Northpoint Elementary |
5 | — | |
|
Middle School
Kingsley Jr High |
5 | Not in DB | |
|
High School
Normal Community High School |
5 | Not in DB | |
Property History
| DATE: | EVENT: | PRICE: | SOURCE: |
|---|---|---|---|
| 19 Apr, 2024 | Sold | $360,000 | MRED MLS |
| 12 Mar, 2024 | Under contract | $355,000 | MRED MLS |
| 10 Mar, 2024 | Listed for sale | $355,000 | MRED MLS |
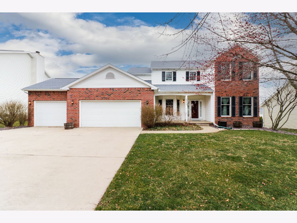
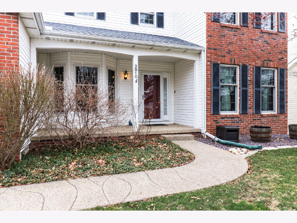
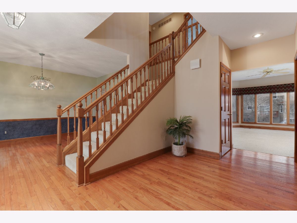
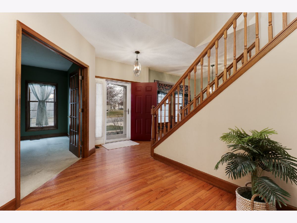
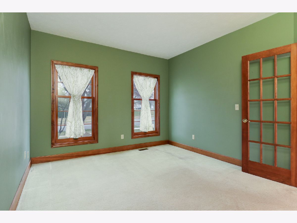
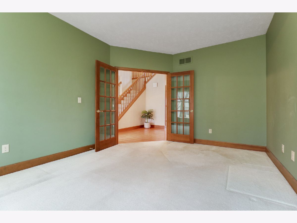
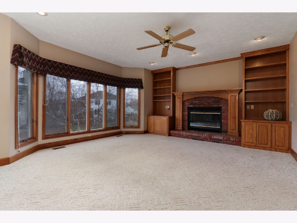
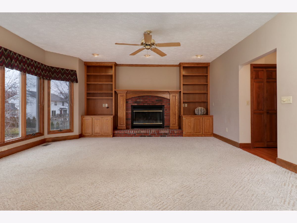
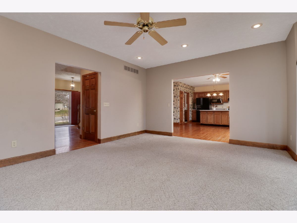
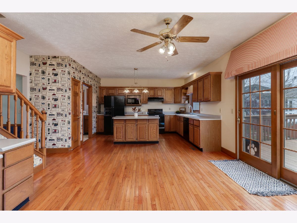
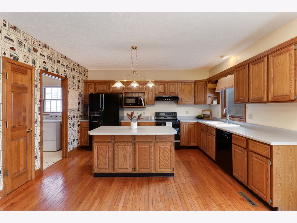
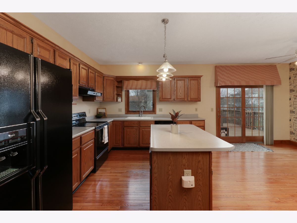
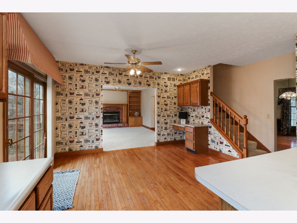
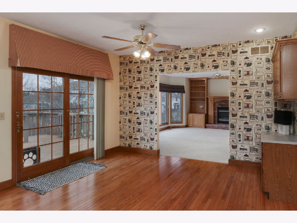
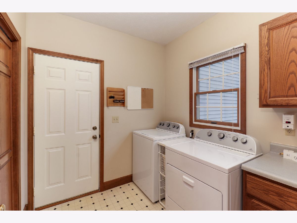
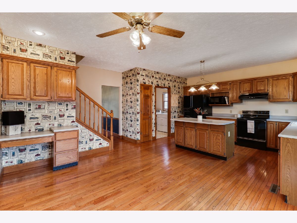
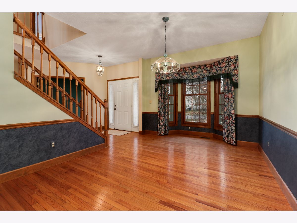
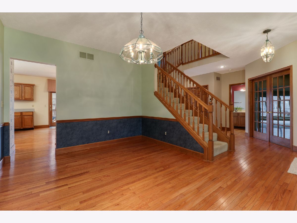
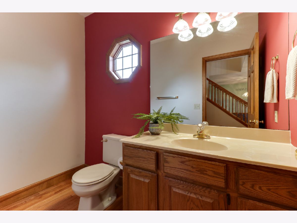
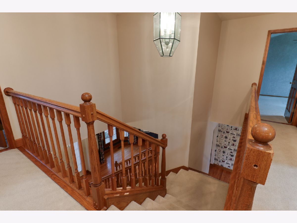
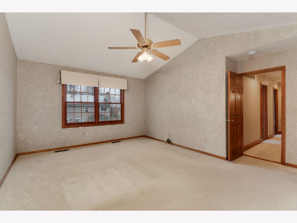
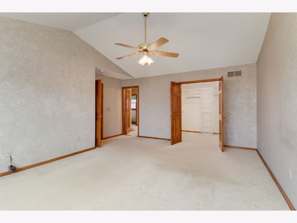
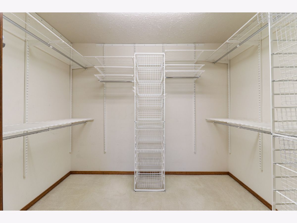
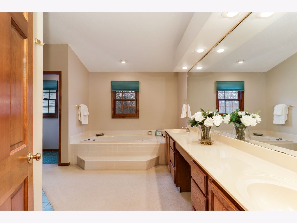
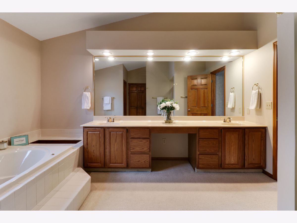
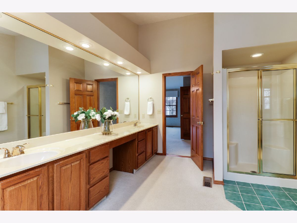
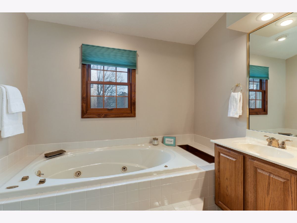
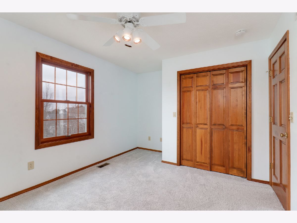
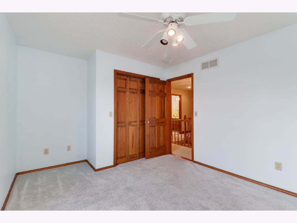
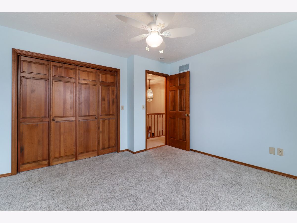
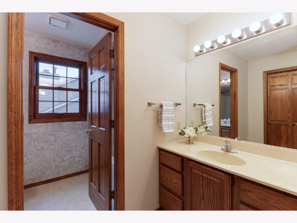
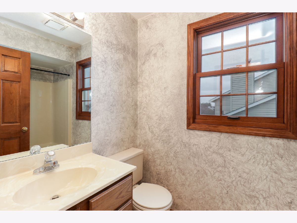
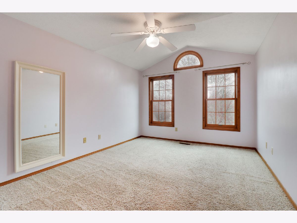
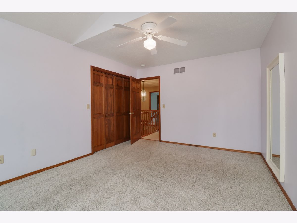
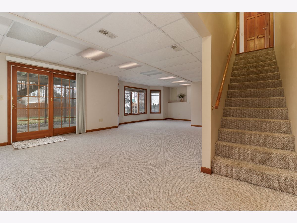
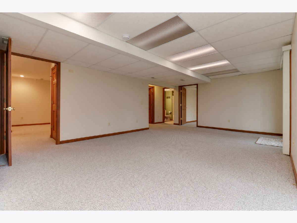
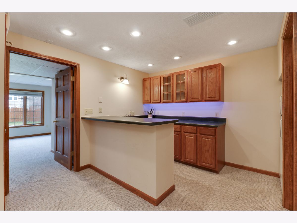
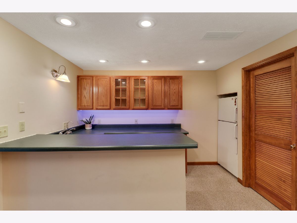
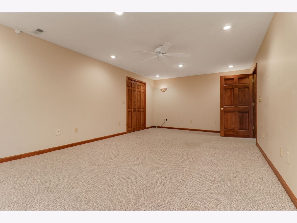
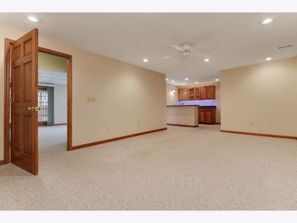
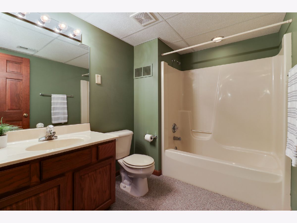
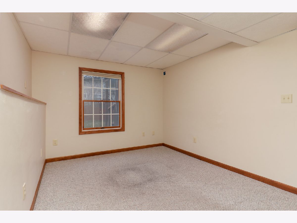
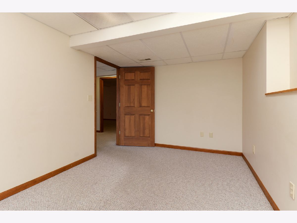
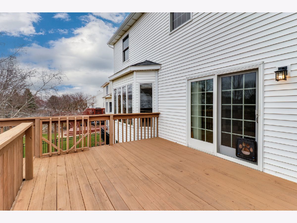
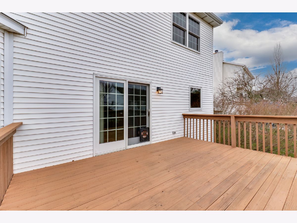
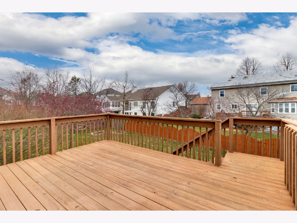
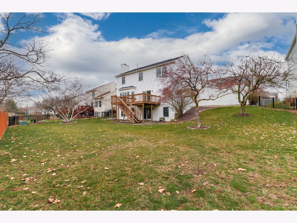
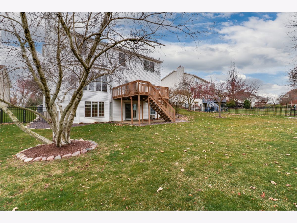
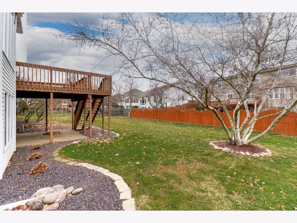
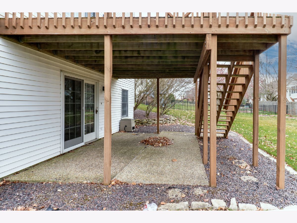
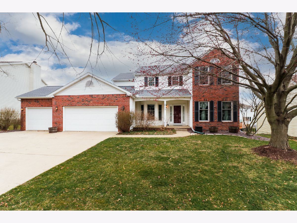
Room Specifics
Total Bedrooms: 5
Bedrooms Above Ground: 5
Bedrooms Below Ground: 0
Dimensions: —
Floor Type: —
Dimensions: —
Floor Type: —
Dimensions: —
Floor Type: —
Dimensions: —
Floor Type: —
Full Bathrooms: 4
Bathroom Amenities: Whirlpool,Separate Shower,Double Sink
Bathroom in Basement: 1
Rooms: —
Basement Description: Finished,Exterior Access,Rec/Family Area,Sleeping Area,Storage Space,Walk-Up Access
Other Specifics
| 3 | |
| — | |
| — | |
| — | |
| — | |
| 71X129 | |
| Pull Down Stair | |
| — | |
| — | |
| — | |
| Not in DB | |
| — | |
| — | |
| — | |
| — |
Tax History
| Year | Property Taxes |
|---|---|
| 2024 | $8,564 |
Contact Agent
Nearby Similar Homes
Nearby Sold Comparables
Contact Agent
Listing Provided By
Coldwell Banker Real Estate Group

