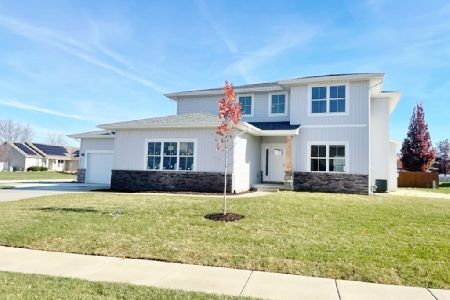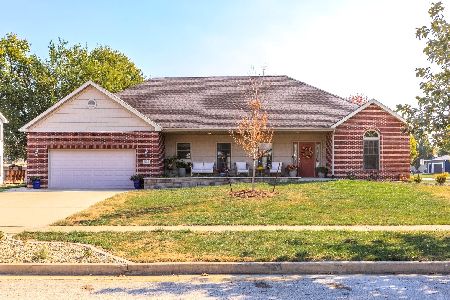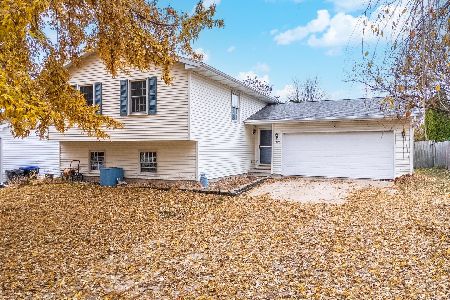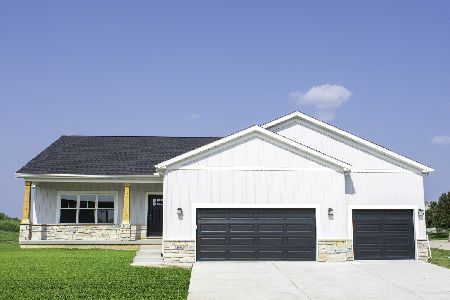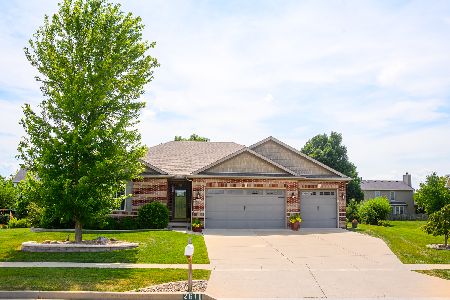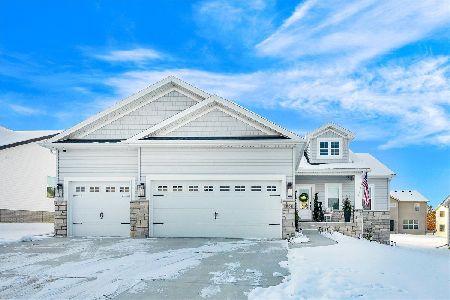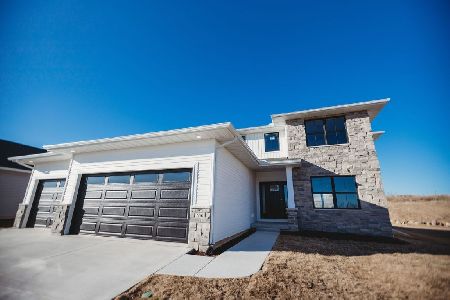2810 Lone Oak Road, Bloomington, Illinois 61704
$305,900
|
Sold
|
|
| Status: | Closed |
| Sqft: | 1,996 |
| Cost/Sqft: | $155 |
| Beds: | 3 |
| Baths: | 3 |
| Year Built: | 2009 |
| Property Taxes: | $0 |
| Days On Market: | 5441 |
| Lot Size: | 0,00 |
Description
Curb Appeal! Brick/stone/shakes/hip roof. Fully sodded & lndscpd w/irrigation! Awsm wood floors in foyer & down hallway; dramatic open stairwell. Lg grt rm has wall of art niches surrounding FP; Amish cherry cabs/granite tops, cstm island & hood, pantry. Lg dining area leads to covered back porch & deck! Spacious Mstr has glamorous bath w/loads of tile details! 2 more bdrms-main (1 w/10 ft clg!). Fin bsmt w/wet bar, fam rm, theater area, 4th bdrm, full bath. Zoned heat, hi-eff furn/air. Top quality/style!
Property Specifics
| Single Family | |
| — | |
| Ranch | |
| 2009 | |
| Full | |
| — | |
| No | |
| — |
| Mc Lean | |
| Fox Creek | |
| — / Not Applicable | |
| — | |
| Public | |
| Public Sewer | |
| 10217754 | |
| 052118381031 |
Nearby Schools
| NAME: | DISTRICT: | DISTANCE: | |
|---|---|---|---|
|
Grade School
Pepper Ridge Elementary |
5 | — | |
|
Middle School
Parkside Jr High |
5 | Not in DB | |
|
High School
Normal Community West High Schoo |
5 | Not in DB | |
Property History
| DATE: | EVENT: | PRICE: | SOURCE: |
|---|---|---|---|
| 4 Jun, 2012 | Sold | $305,900 | MRED MLS |
| 16 Apr, 2012 | Under contract | $309,900 | MRED MLS |
| 28 Feb, 2011 | Listed for sale | $349,900 | MRED MLS |
| 31 Jan, 2019 | Sold | $292,000 | MRED MLS |
| 3 Dec, 2018 | Under contract | $299,900 | MRED MLS |
| 25 Nov, 2018 | Listed for sale | $299,900 | MRED MLS |
Room Specifics
Total Bedrooms: 4
Bedrooms Above Ground: 3
Bedrooms Below Ground: 1
Dimensions: —
Floor Type: Carpet
Dimensions: —
Floor Type: Carpet
Dimensions: —
Floor Type: Carpet
Full Bathrooms: 3
Bathroom Amenities: Whirlpool
Bathroom in Basement: 1
Rooms: Other Room,Family Room,Foyer
Basement Description: Egress Window,Other,Finished
Other Specifics
| 3 | |
| — | |
| — | |
| Deck, Porch | |
| Landscaped | |
| 120X120 | |
| — | |
| Full | |
| First Floor Full Bath, Bar-Wet, Built-in Features, Walk-In Closet(s) | |
| Dishwasher, Range, Microwave | |
| Not in DB | |
| — | |
| — | |
| — | |
| Gas Log, Attached Fireplace Doors/Screen |
Tax History
| Year | Property Taxes |
|---|---|
| 2019 | $8,245 |
Contact Agent
Nearby Similar Homes
Nearby Sold Comparables
Contact Agent
Listing Provided By
Keller Williams Revolution

