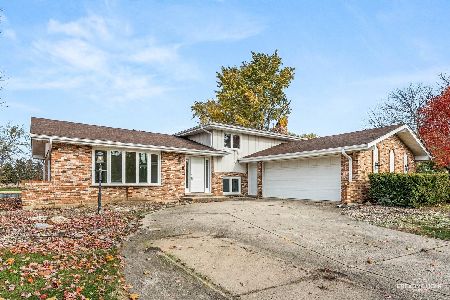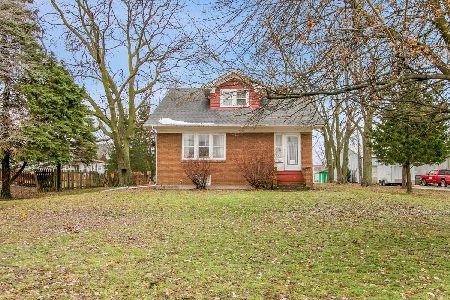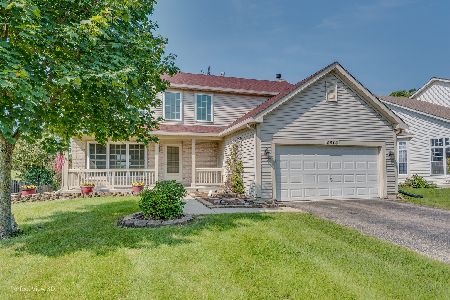2811 Crested Butte Trail, Plainfield, Illinois 60586
$265,000
|
Sold
|
|
| Status: | Closed |
| Sqft: | 2,112 |
| Cost/Sqft: | $121 |
| Beds: | 4 |
| Baths: | 3 |
| Year Built: | 2000 |
| Property Taxes: | $5,521 |
| Days On Market: | 2783 |
| Lot Size: | 0,19 |
Description
Don't Miss This - Beautiful 4 Bed/2.5 Bath Home w/Lg 2-Story Open Entry! The Exquisite Lg Master Bedroom has Vaulted Ceiling w/Ceiling Fan and Lg Walk-In Closet w/ Beautiful View. Also, a Newly Remodeled Full Bath Tiled from Floor to Ceiling w/Extra Wide-Deep Soaking Tub/Shower, Granite Counter w/ Double Sink and Heated Floor. The Beautifully Newly Remodeled Eat-In Kitchen has all SS Appliances - New Counter tops - Loads of Cabinets - Pantry and Mosaic Tile Back splash w/French Doors to the Extra Lg Private Deck w/Gorgeous View (No Neighbors Behind). This home also has a Lg Laundry Room w/Ceramic Tiled Floor Which Leads to the 2 Car Heated Garage. New Carpet on Main level. All Hardwood Floors Sanded and Refinished. New Roof in October 2011. Newly Remodeled Park in 2017. All This Plus A HOME WARRANTY!
Property Specifics
| Single Family | |
| — | |
| — | |
| 2000 | |
| Partial | |
| — | |
| No | |
| 0.19 |
| Will | |
| — | |
| 160 / Annual | |
| Other | |
| Public | |
| Public Sewer | |
| 09981983 | |
| 0603281020160000 |
Nearby Schools
| NAME: | DISTRICT: | DISTANCE: | |
|---|---|---|---|
|
Grade School
Charles Reed Elementary School |
202 | — | |
|
Middle School
Drauden Point Middle School |
202 | Not in DB | |
|
High School
Plainfield South High School |
202 | Not in DB | |
Property History
| DATE: | EVENT: | PRICE: | SOURCE: |
|---|---|---|---|
| 20 Jul, 2018 | Sold | $265,000 | MRED MLS |
| 14 Jun, 2018 | Under contract | $254,900 | MRED MLS |
| 12 Jun, 2018 | Listed for sale | $254,900 | MRED MLS |
Room Specifics
Total Bedrooms: 4
Bedrooms Above Ground: 4
Bedrooms Below Ground: 0
Dimensions: —
Floor Type: Carpet
Dimensions: —
Floor Type: Carpet
Dimensions: —
Floor Type: Carpet
Full Bathrooms: 3
Bathroom Amenities: Double Sink,Soaking Tub
Bathroom in Basement: 0
Rooms: Eating Area,Deck
Basement Description: Unfinished
Other Specifics
| 2 | |
| Concrete Perimeter | |
| Asphalt | |
| Deck, Porch, Brick Paver Patio, Storms/Screens | |
| Fenced Yard,Landscaped | |
| 66.91 X 119 | |
| — | |
| Full | |
| Vaulted/Cathedral Ceilings, Hardwood Floors, Heated Floors, First Floor Laundry | |
| Range, Microwave, Dishwasher, Refrigerator, Washer, Dryer, Disposal, Stainless Steel Appliance(s) | |
| Not in DB | |
| — | |
| — | |
| — | |
| — |
Tax History
| Year | Property Taxes |
|---|---|
| 2018 | $5,521 |
Contact Agent
Nearby Similar Homes
Nearby Sold Comparables
Contact Agent
Listing Provided By
Coldwell Banker Residential







