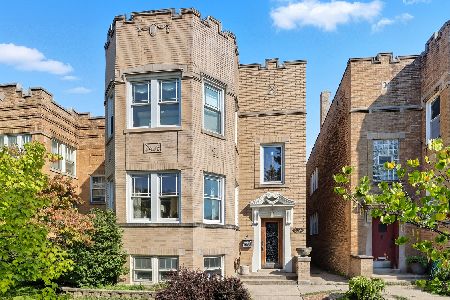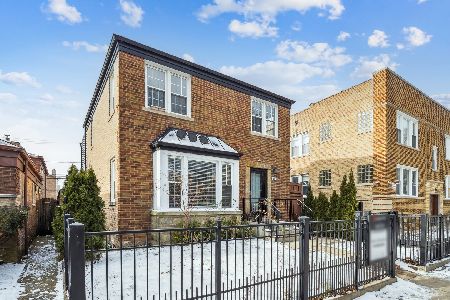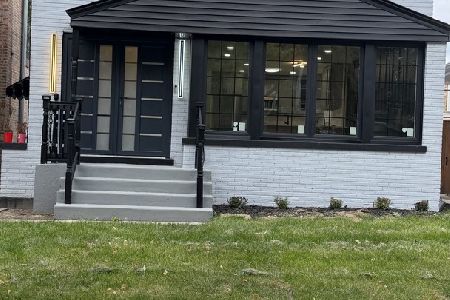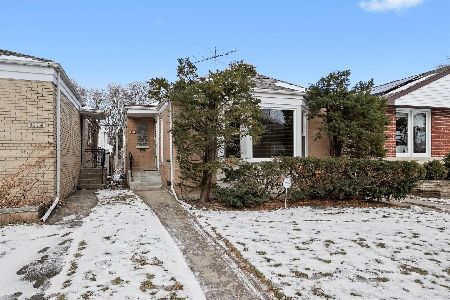2811 Fitch Avenue, West Ridge, Chicago, Illinois 60645
$560,000
|
Sold
|
|
| Status: | Closed |
| Sqft: | 0 |
| Cost/Sqft: | — |
| Beds: | 4 |
| Baths: | 5 |
| Year Built: | — |
| Property Taxes: | $6,336 |
| Days On Market: | 2635 |
| Lot Size: | 0,00 |
Description
Completely Gut Rehabbed in 2015, this 5 bed/4.5 bath home is ready for your personal touches. 1st floor features a large and spacious open concept with real hardwood floors throughout. Chef's kitchen with granite counter tops, and stainless steel appliances. 2nd floor features 4 bedrooms and 3 full bathrooms, including a master suite with private bathroom and walk in closet. Convenient laundry closet with washer/dryer located on 2nd floor. Full finished basement with high ceilings featuring a huge family room, guest bedroom, full bathroom and large office. Other property features include a new deck, spacious backyard, and brick 1 1/2-car garage. Come take a look for yourself!
Property Specifics
| Single Family | |
| — | |
| — | |
| — | |
| Full | |
| — | |
| No | |
| — |
| Cook | |
| — | |
| 0 / Not Applicable | |
| None | |
| Lake Michigan,Public | |
| Public Sewer | |
| 10138769 | |
| 10361040150000 |
Nearby Schools
| NAME: | DISTRICT: | DISTANCE: | |
|---|---|---|---|
|
Grade School
Rogers Elementary School |
299 | — | |
|
Middle School
Mather High School |
299 | Not in DB | |
|
High School
Decatur Classical Elementary Sch |
299 | Not in DB | |
Property History
| DATE: | EVENT: | PRICE: | SOURCE: |
|---|---|---|---|
| 30 Jun, 2015 | Sold | $560,000 | MRED MLS |
| 26 Apr, 2015 | Under contract | $569,956 | MRED MLS |
| 15 Apr, 2015 | Listed for sale | $569,956 | MRED MLS |
| 28 Jan, 2019 | Sold | $560,000 | MRED MLS |
| 16 Dec, 2018 | Under contract | $589,888 | MRED MLS |
| 15 Nov, 2018 | Listed for sale | $589,888 | MRED MLS |
Room Specifics
Total Bedrooms: 5
Bedrooms Above Ground: 4
Bedrooms Below Ground: 1
Dimensions: —
Floor Type: Carpet
Dimensions: —
Floor Type: Carpet
Dimensions: —
Floor Type: Carpet
Dimensions: —
Floor Type: —
Full Bathrooms: 5
Bathroom Amenities: Double Sink
Bathroom in Basement: 1
Rooms: Bedroom 5,Recreation Room,Office,Mud Room,Utility Room-Lower Level,Kitchen
Basement Description: Finished,Exterior Access
Other Specifics
| 2 | |
| — | |
| Off Alley | |
| Deck | |
| Fenced Yard | |
| 124 X 32 | |
| — | |
| Full | |
| Hardwood Floors, Second Floor Laundry | |
| Range, Dishwasher, Refrigerator, Washer, Dryer, Disposal, Stainless Steel Appliance(s) | |
| Not in DB | |
| Tennis Courts, Sidewalks, Street Lights, Street Paved | |
| — | |
| — | |
| — |
Tax History
| Year | Property Taxes |
|---|---|
| 2015 | $4,546 |
| 2019 | $6,336 |
Contact Agent
Nearby Similar Homes
Nearby Sold Comparables
Contact Agent
Listing Provided By
Fulton Grace Realty










