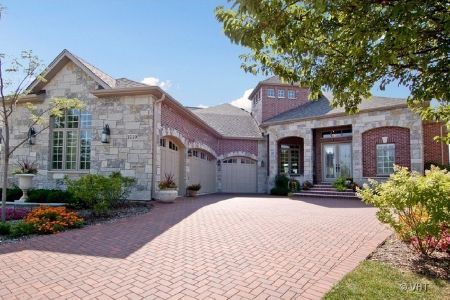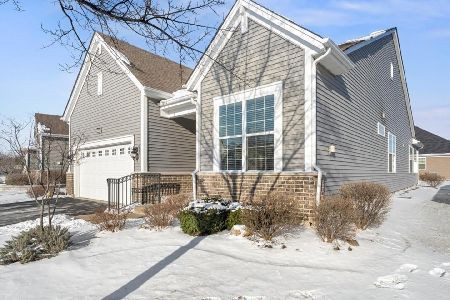2811 Melrose Lane, Naperville, Illinois 60564
$555,000
|
Sold
|
|
| Status: | Closed |
| Sqft: | 2,572 |
| Cost/Sqft: | $224 |
| Beds: | 2 |
| Baths: | 4 |
| Year Built: | 2009 |
| Property Taxes: | $11,065 |
| Days On Market: | 2274 |
| Lot Size: | 0,19 |
Description
Beautiful SMITHSONIAN ranch home in the CARILLON CLUB, Naperville's Premier Active Adult Community. Gourmet Kitchen with all Stainless Steel Appliances, Abundant 42" Maple Cabinets with Built-in Roll-out Shelves & Desk Space, Center Island, Quartz Counters, Large Eating Area, Designer Light Fixtures, Glass Backsplash, Custom Range Hood, & Under Cabinet Lighting. A Formal Dinning Room with Wet Bar and Dual Zone Wine Fridge for your parties. A Stunning Stacked-Stone Gas Fireplace in the spacious Living Room & and Adjacent Library with Built-in Shelving for quiet reading. The Master Suite (NEW Carpet) has 2-large Walk-in Closets with Custom Organizers, Soaking Tub, and Separate Shower & Double Bowl Vanity. The 2nd Bedroom Suite, (NEW carpet) has a Full Bathroom for guests. A Den (NEW carpet), Powder Room & Laundry Room with Utility Sink & Cabinets on the main floor. This Beautiful 2,572 square foot Ranch boasts another 1,300+ square feet of Professionally Finished Space in the Basement including a Huge Recreation Room, Bonus Space for Crafts, Sewing or Exercise Equipment, 3rd bedroom & bathroom along with plenty of Storage Space! Custom Mill Work & NEW Plantation Shutters, NEW neutral paint throughout, beautiful Hardwood Floors, Irrigation System and 2-Car Garage with NEW insulated garage door with NEW app accessible garage door opener and NEW Webber gas grill w/ gas line! All Landscaping (yes even bush trimming & mulch on schedule.) Snow removal (yes to your front door) & driveway asphalt sealcoating (on schedule) along with a huge clubhouse, indoor & outdoor pools, kiddy pool & playground, tennis courts, 3-hole golf course, exercise, billiards, craft & card rooms, clubs & activities all for one low monthly HOA fee. Snow Bird? Leave with confidence - 24-hour security. One owner must be 55 years old. Adult Children over 21 can live with parent full time. The CARILLON CLUB is "resort" living at it's finest!
Property Specifics
| Single Family | |
| — | |
| Ranch | |
| 2009 | |
| Partial | |
| SMITHSONIAN | |
| No | |
| 0.19 |
| Will | |
| Carillon Club | |
| 252 / Monthly | |
| Insurance,Security,Clubhouse,Exercise Facilities,Pool,Lawn Care,Snow Removal | |
| Lake Michigan | |
| Public Sewer | |
| 10588535 | |
| 0701043050280000 |
Property History
| DATE: | EVENT: | PRICE: | SOURCE: |
|---|---|---|---|
| 18 Jun, 2010 | Sold | $430,000 | MRED MLS |
| 25 May, 2010 | Under contract | $459,245 | MRED MLS |
| 14 Sep, 2009 | Listed for sale | $459,245 | MRED MLS |
| 30 Jun, 2016 | Sold | $530,000 | MRED MLS |
| 22 Apr, 2016 | Under contract | $549,900 | MRED MLS |
| 10 Apr, 2016 | Listed for sale | $549,900 | MRED MLS |
| 28 Feb, 2020 | Sold | $555,000 | MRED MLS |
| 5 Feb, 2020 | Under contract | $576,900 | MRED MLS |
| — | Last price change | $586,900 | MRED MLS |
| 7 Dec, 2019 | Listed for sale | $586,900 | MRED MLS |
Room Specifics
Total Bedrooms: 3
Bedrooms Above Ground: 2
Bedrooms Below Ground: 1
Dimensions: —
Floor Type: Carpet
Dimensions: —
Floor Type: Carpet
Full Bathrooms: 4
Bathroom Amenities: Separate Shower,Double Sink,Soaking Tub
Bathroom in Basement: 1
Rooms: Eating Area,Den,Recreation Room,Sitting Room,Bonus Room,Foyer,Storage
Basement Description: Finished,Crawl
Other Specifics
| 2 | |
| Concrete Perimeter | |
| Asphalt | |
| Porch, Storms/Screens | |
| — | |
| 62X116X74X115 | |
| Unfinished | |
| Full | |
| Bar-Wet, Hardwood Floors, First Floor Bedroom, First Floor Laundry, First Floor Full Bath, Built-in Features, Walk-In Closet(s) | |
| Microwave, Dishwasher, Refrigerator, Washer, Dryer, Disposal, Stainless Steel Appliance(s), Wine Refrigerator, Cooktop, Built-In Oven, Range Hood | |
| Not in DB | |
| Clubhouse, Pool, Tennis Courts, Sidewalks, Street Lights, Street Paved | |
| — | |
| — | |
| Gas Log |
Tax History
| Year | Property Taxes |
|---|---|
| 2016 | $10,331 |
| 2020 | $11,065 |
Contact Agent
Nearby Similar Homes
Nearby Sold Comparables
Contact Agent
Listing Provided By
Baird & Warner










