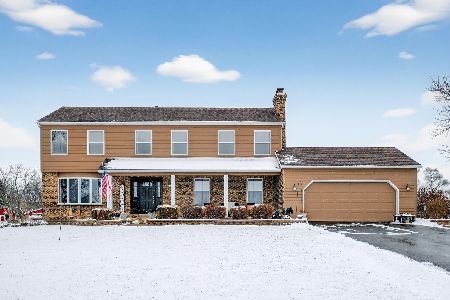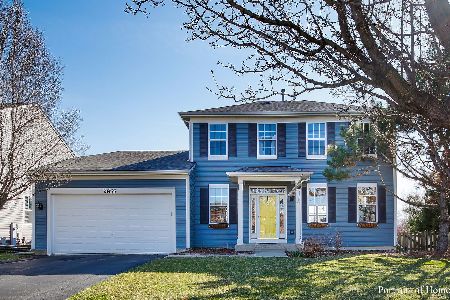2811 Providence Avenue, Aurora, Illinois 60503
$260,000
|
Sold
|
|
| Status: | Closed |
| Sqft: | 2,086 |
| Cost/Sqft: | $129 |
| Beds: | 3 |
| Baths: | 3 |
| Year Built: | 2002 |
| Property Taxes: | $7,782 |
| Days On Market: | 2933 |
| Lot Size: | 0,17 |
Description
Great Location! Great Condition! Great Price! Nicely updated home with fresh paint, new flooring on 1st and 2nd floors, new light fixtures, updated baths. Bright sunny kitchen with granite, back-splash, stainless steel appliances and breakfast area opens up to large vaulted family room. Walk outside to the party-sized cedar deck w/hot tub and enjoy the gorgeous view of the serene pond. Master Bedroom Suite features a large walk-in closet and private bathroom. Full, partially finished basement with recreation room and lots of storage space. Laundry room on 2nd floor. New roof - 2017. Walk to elementary school and park. Quick close possible. Oswego 308 Schools
Property Specifics
| Single Family | |
| — | |
| Traditional | |
| 2002 | |
| Full | |
| — | |
| Yes | |
| 0.17 |
| Will | |
| Homestead | |
| 240 / Annual | |
| Insurance | |
| Public | |
| Public Sewer | |
| 09830598 | |
| 0701053120020000 |
Nearby Schools
| NAME: | DISTRICT: | DISTANCE: | |
|---|---|---|---|
|
Grade School
Homestead Elementary School |
308 | — | |
|
Middle School
Murphy Junior High School |
308 | Not in DB | |
|
High School
Oswego East High School |
308 | Not in DB | |
Property History
| DATE: | EVENT: | PRICE: | SOURCE: |
|---|---|---|---|
| 7 Jun, 2012 | Sold | $219,000 | MRED MLS |
| 4 Apr, 2012 | Under contract | $225,000 | MRED MLS |
| 29 Mar, 2012 | Listed for sale | $225,000 | MRED MLS |
| 27 Feb, 2018 | Sold | $260,000 | MRED MLS |
| 24 Jan, 2018 | Under contract | $270,000 | MRED MLS |
| 10 Jan, 2018 | Listed for sale | $270,000 | MRED MLS |
Room Specifics
Total Bedrooms: 3
Bedrooms Above Ground: 3
Bedrooms Below Ground: 0
Dimensions: —
Floor Type: Carpet
Dimensions: —
Floor Type: Carpet
Full Bathrooms: 3
Bathroom Amenities: —
Bathroom in Basement: 0
Rooms: Exercise Room,Recreation Room,Storage
Basement Description: Partially Finished
Other Specifics
| 2 | |
| Concrete Perimeter | |
| Asphalt | |
| Deck, Porch, Hot Tub | |
| Fenced Yard,Pond(s) | |
| 57X124X62X125 | |
| — | |
| Full | |
| Vaulted/Cathedral Ceilings, Hardwood Floors, Second Floor Laundry | |
| Range, Microwave, Dishwasher, Refrigerator, Disposal, Stainless Steel Appliance(s) | |
| Not in DB | |
| — | |
| — | |
| — | |
| — |
Tax History
| Year | Property Taxes |
|---|---|
| 2012 | $7,691 |
| 2018 | $7,782 |
Contact Agent
Nearby Similar Homes
Nearby Sold Comparables
Contact Agent
Listing Provided By
john greene, Realtor










