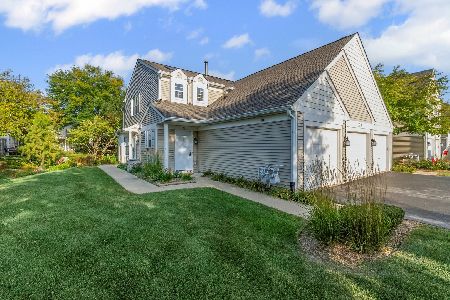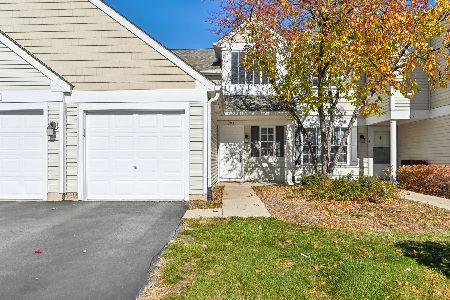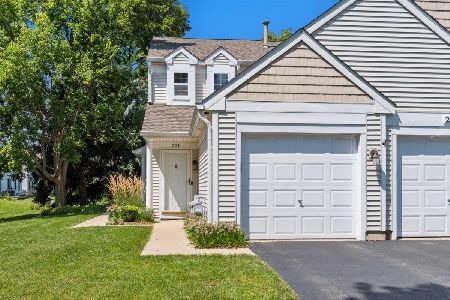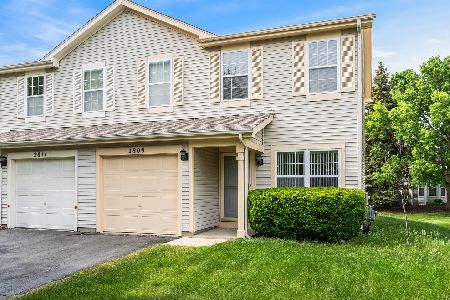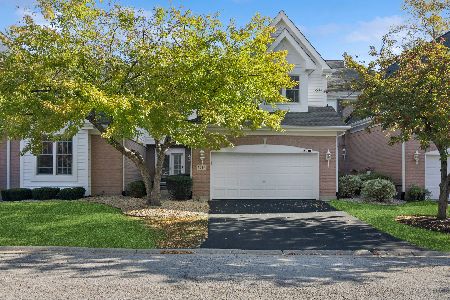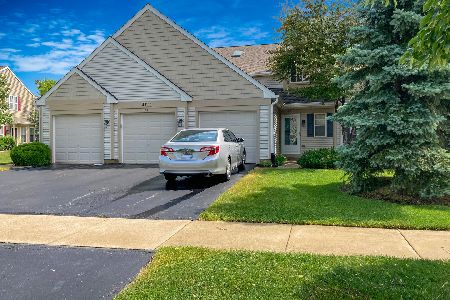2811 Rutland Circle, Naperville, Illinois 60564
$132,000
|
Sold
|
|
| Status: | Closed |
| Sqft: | 1,240 |
| Cost/Sqft: | $112 |
| Beds: | 2 |
| Baths: | 2 |
| Year Built: | 2003 |
| Property Taxes: | $4,037 |
| Days On Market: | 4960 |
| Lot Size: | 0,00 |
Description
Amenities galore! Private end unit with cathedral ceilings, neutral carpeting, six panel doors, upgraded lighting and neutral paint throughout. Kitchen with stainless appliances & bamboo wood flooring. Master has walk in closet & private luxury bath with whirlpool tub and separate shower. Spacious laundry room with washer & dryer. Attached 1 car garage. Not a short sale or foreclosure. Just move in!!
Property Specifics
| Condos/Townhomes | |
| 2 | |
| — | |
| 2003 | |
| None | |
| DRAKE | |
| No | |
| — |
| Will | |
| Windridge | |
| 227 / Monthly | |
| Water,Insurance,Exterior Maintenance,Lawn Care,Scavenger,Snow Removal | |
| Lake Michigan | |
| Public Sewer | |
| 08048960 | |
| 0701031130221005 |
Nearby Schools
| NAME: | DISTRICT: | DISTANCE: | |
|---|---|---|---|
|
Grade School
Welch Elementary School |
204 | — | |
|
Middle School
Scullen Middle School |
204 | Not in DB | |
|
High School
Neuqua Valley High School |
204 | Not in DB | |
Property History
| DATE: | EVENT: | PRICE: | SOURCE: |
|---|---|---|---|
| 20 Jul, 2012 | Sold | $132,000 | MRED MLS |
| 12 Jun, 2012 | Under contract | $139,000 | MRED MLS |
| — | Last price change | $143,500 | MRED MLS |
| 23 Apr, 2012 | Listed for sale | $147,900 | MRED MLS |
| 25 Sep, 2015 | Sold | $150,000 | MRED MLS |
| 27 Jul, 2015 | Under contract | $156,900 | MRED MLS |
| 16 Jul, 2015 | Listed for sale | $156,900 | MRED MLS |
| 13 Aug, 2021 | Sold | $200,000 | MRED MLS |
| 19 Jun, 2021 | Under contract | $200,000 | MRED MLS |
| 11 Jun, 2021 | Listed for sale | $200,000 | MRED MLS |
| 15 Oct, 2022 | Under contract | $0 | MRED MLS |
| 14 Sep, 2022 | Listed for sale | $0 | MRED MLS |
| 11 Oct, 2024 | Under contract | $0 | MRED MLS |
| 31 Jul, 2024 | Listed for sale | $0 | MRED MLS |
Room Specifics
Total Bedrooms: 2
Bedrooms Above Ground: 2
Bedrooms Below Ground: 0
Dimensions: —
Floor Type: Carpet
Full Bathrooms: 2
Bathroom Amenities: Whirlpool,Separate Shower
Bathroom in Basement: 0
Rooms: Foyer
Basement Description: None
Other Specifics
| 1 | |
| Concrete Perimeter | |
| Asphalt | |
| Deck, Storms/Screens, End Unit | |
| Common Grounds | |
| COMMON | |
| — | |
| Full | |
| Vaulted/Cathedral Ceilings, Hardwood Floors, Laundry Hook-Up in Unit, Storage | |
| Range, Dishwasher, Refrigerator, Washer, Dryer, Disposal, Stainless Steel Appliance(s) | |
| Not in DB | |
| — | |
| — | |
| None | |
| — |
Tax History
| Year | Property Taxes |
|---|---|
| 2012 | $4,037 |
| 2015 | $3,700 |
| 2021 | $4,234 |
Contact Agent
Nearby Similar Homes
Nearby Sold Comparables
Contact Agent
Listing Provided By
Sevenoaks Realty

