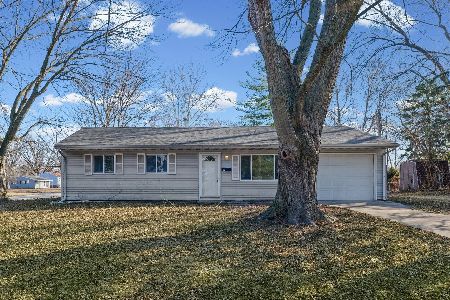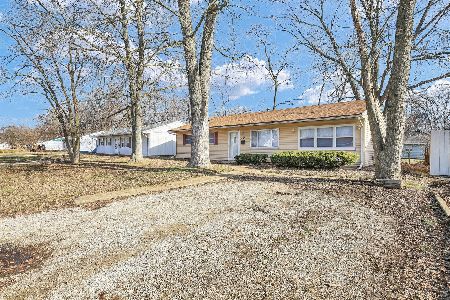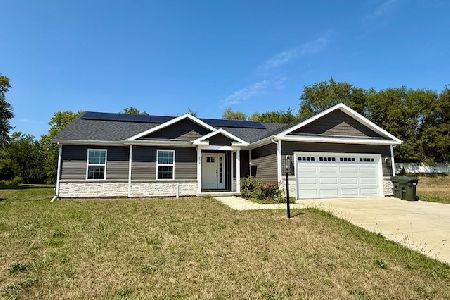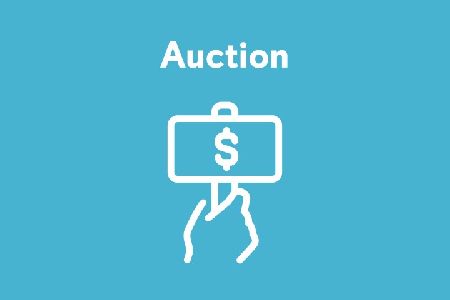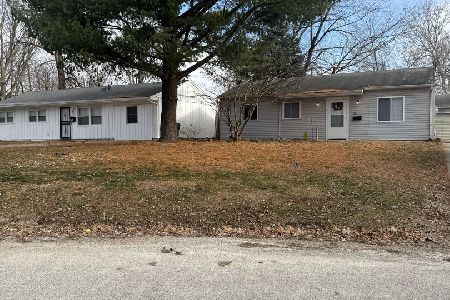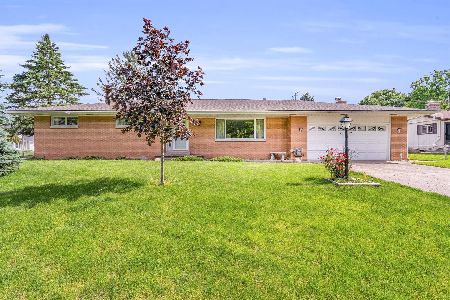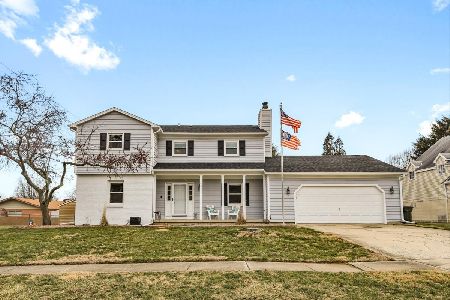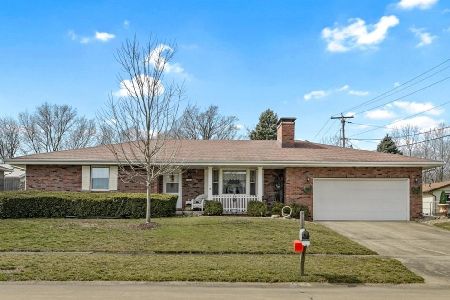2811 Slayback Road, Urbana, Illinois 61802
$325,000
|
Sold
|
|
| Status: | Closed |
| Sqft: | 3,171 |
| Cost/Sqft: | $107 |
| Beds: | 4 |
| Baths: | 4 |
| Year Built: | 1997 |
| Property Taxes: | $10,702 |
| Days On Market: | 2106 |
| Lot Size: | 0,30 |
Description
Beautiful home, inside & out, with a lake view! Offering approximately 4,300 finished sq.ft., there is room for all your needs from every day living to entertaining. Natural light floods the living room with a vaulted ceiling. The soaring 2-story family room with an open staircase and gas fireplace is adjacent to the expansive eat-in kitchen boasting oak cabinets, tile floors, new wall-oven/microwave installed and new stainless steel refrigerator and dishwasher coming plus a sunroom with views of the lake. Retreat to the first-floor master suite with vaulted ceiling, large windows, walk-in closet and a full master bath. Three generous sized bedrooms, full bath plus a large bonus room/office complete the second floor. The full basement is partially finished with a large rec room with a wet bar, full bath, game area plus storage space. Enjoy more lake views from the back patio or the gazebo. Oversized garage plus an extended 3rd bay. New roof. Don't miss this one, call today to schedule your private showing!
Property Specifics
| Single Family | |
| — | |
| — | |
| 1997 | |
| Full | |
| — | |
| No | |
| 0.3 |
| Champaign | |
| Beringer Commons | |
| 200 / Annual | |
| Other | |
| Public | |
| Public Sewer | |
| 10725052 | |
| 912110402022 |
Nearby Schools
| NAME: | DISTRICT: | DISTANCE: | |
|---|---|---|---|
|
Grade School
Urbana Elementary School |
116 | — | |
|
Middle School
Urbana Middle School |
116 | Not in DB | |
|
High School
Urbana High School |
116 | Not in DB | |
Property History
| DATE: | EVENT: | PRICE: | SOURCE: |
|---|---|---|---|
| 17 Dec, 2020 | Sold | $325,000 | MRED MLS |
| 28 Nov, 2020 | Under contract | $339,900 | MRED MLS |
| — | Last price change | $345,000 | MRED MLS |
| 26 May, 2020 | Listed for sale | $369,900 | MRED MLS |
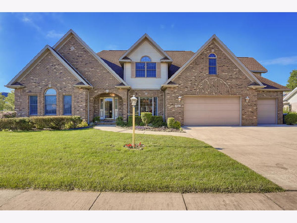
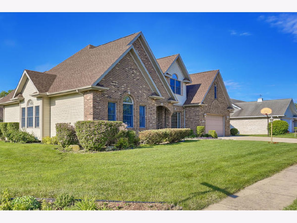
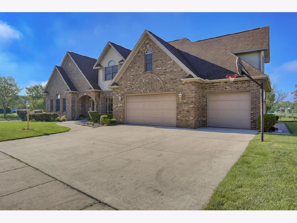
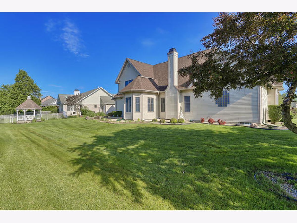
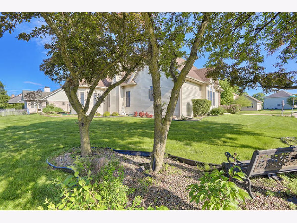
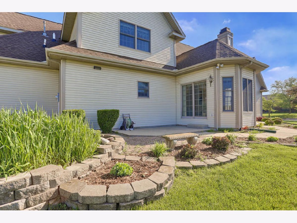
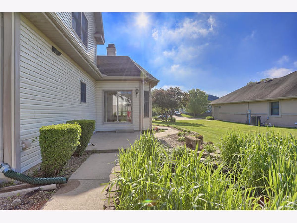
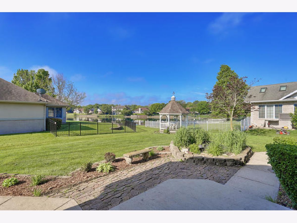
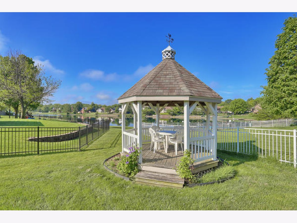
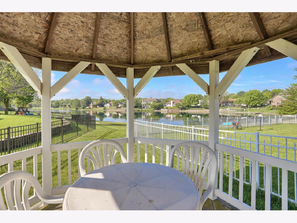
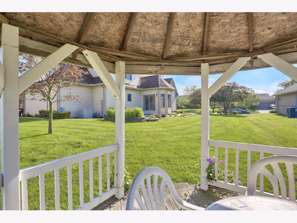
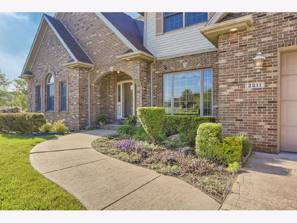
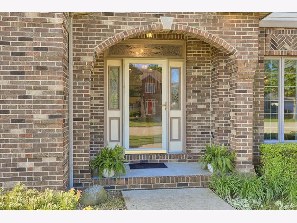
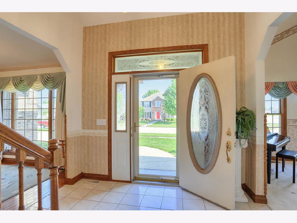
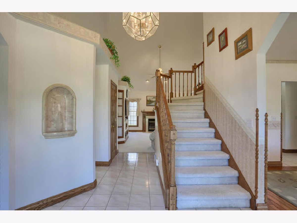
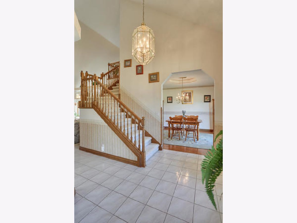
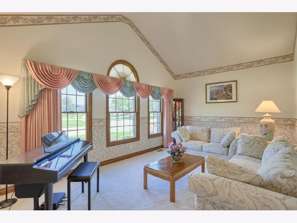
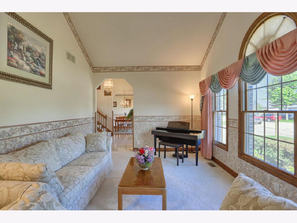
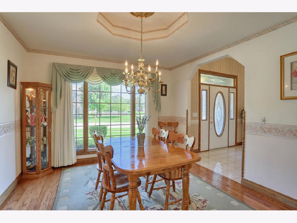
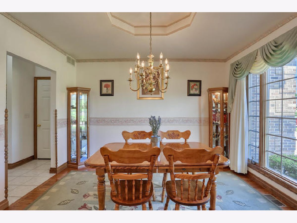
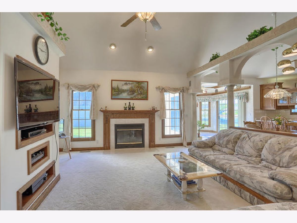
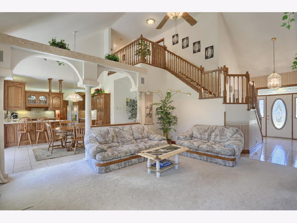
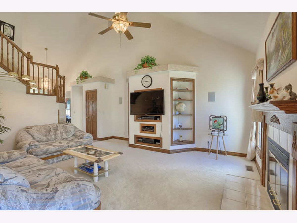
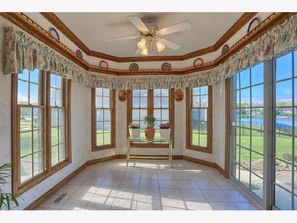
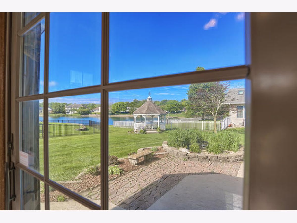
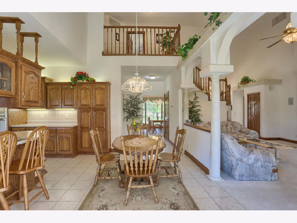
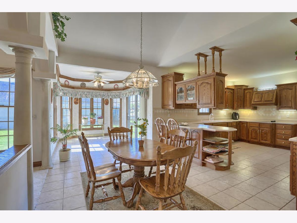
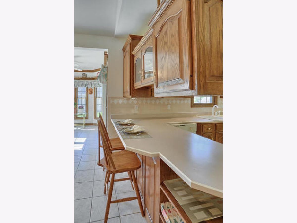
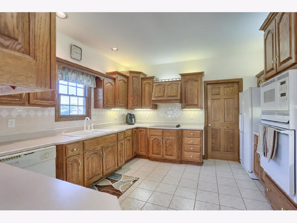
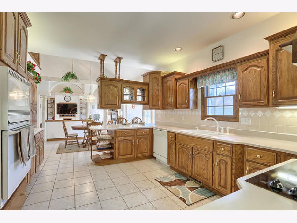
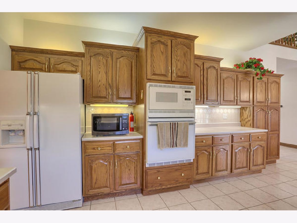
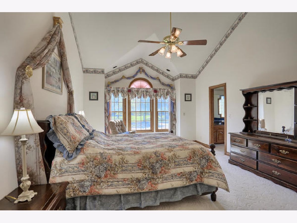
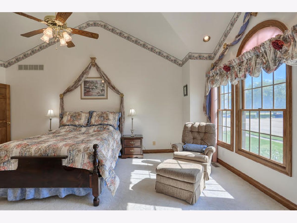
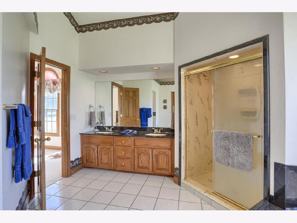
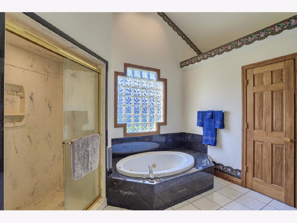
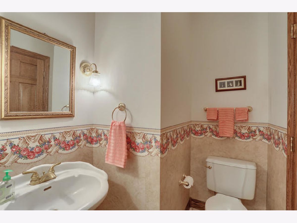
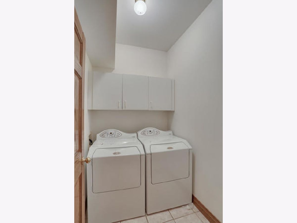
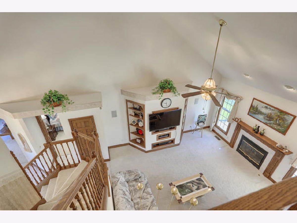
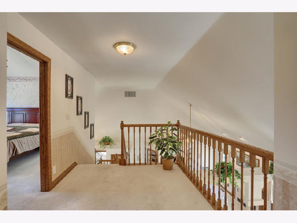
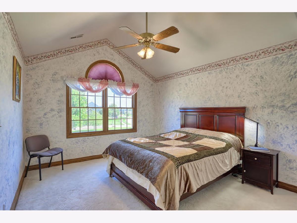
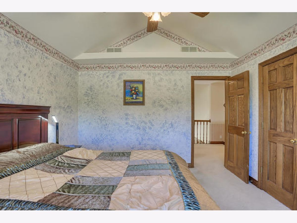
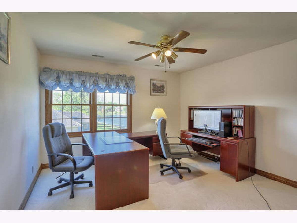
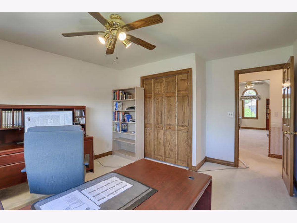
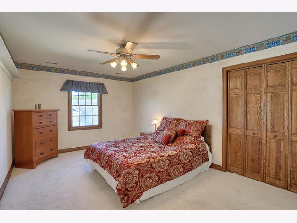
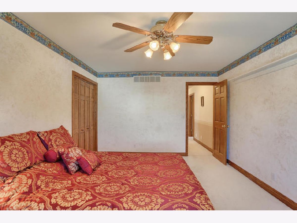
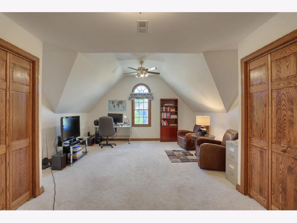
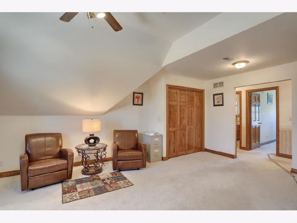
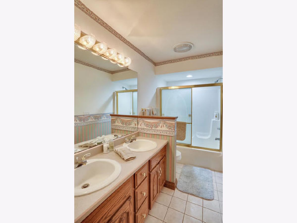
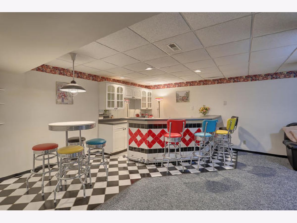
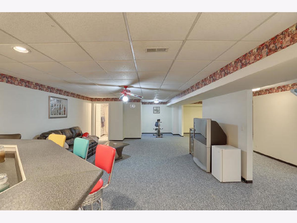
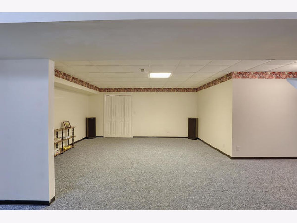
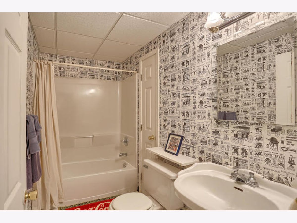
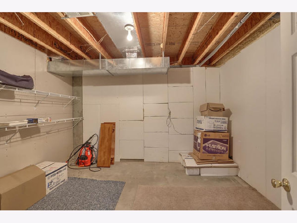
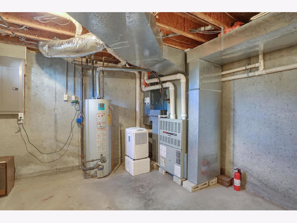
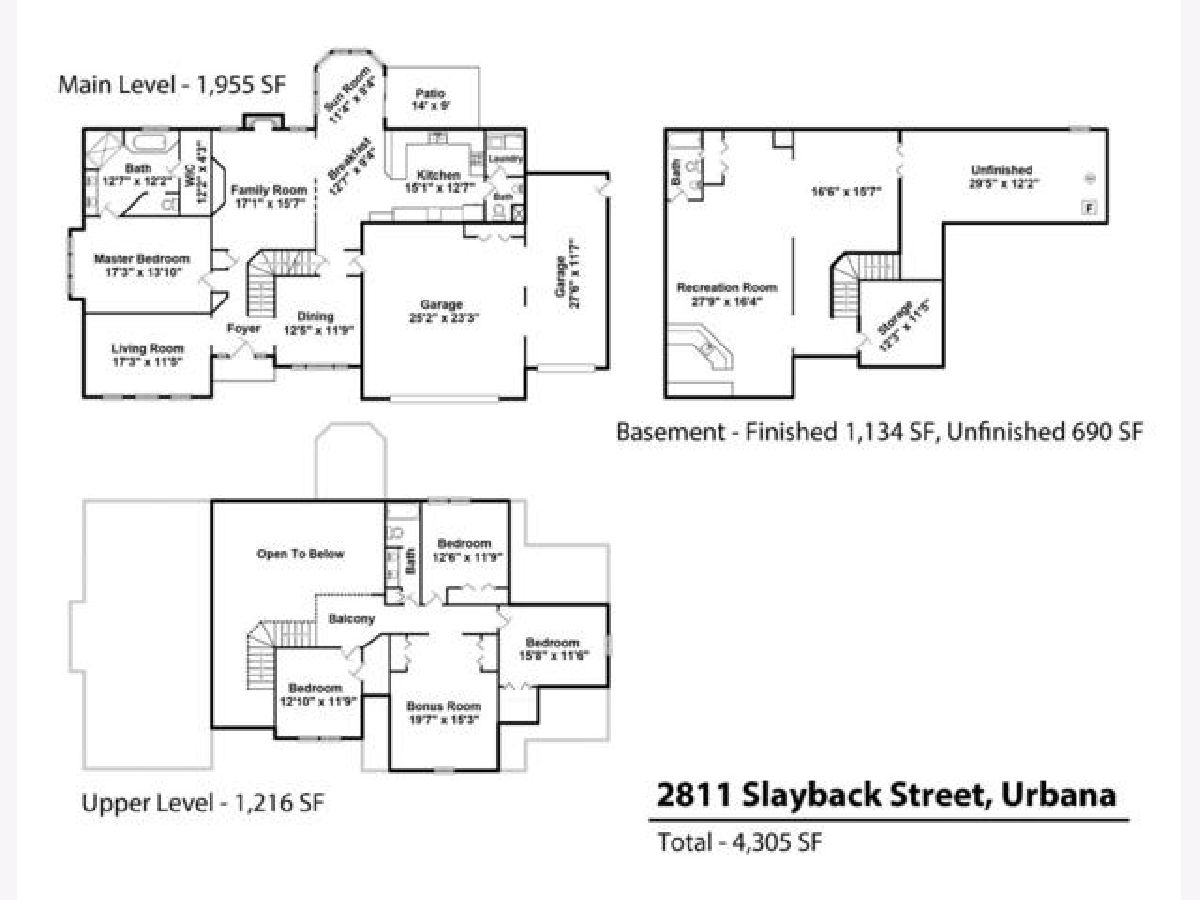
Room Specifics
Total Bedrooms: 4
Bedrooms Above Ground: 4
Bedrooms Below Ground: 0
Dimensions: —
Floor Type: Carpet
Dimensions: —
Floor Type: Carpet
Dimensions: —
Floor Type: Carpet
Full Bathrooms: 4
Bathroom Amenities: —
Bathroom in Basement: 1
Rooms: Bonus Room,Eating Area,Heated Sun Room,Recreation Room,Game Room
Basement Description: Partially Finished
Other Specifics
| 3 | |
| — | |
| — | |
| Patio | |
| Corner Lot,Water View | |
| 125X100X133X116 | |
| — | |
| Full | |
| Vaulted/Cathedral Ceilings, First Floor Bedroom, First Floor Laundry | |
| Dishwasher, Refrigerator, Washer, Dryer, Cooktop, Built-In Oven | |
| Not in DB | |
| — | |
| — | |
| — | |
| — |
Tax History
| Year | Property Taxes |
|---|---|
| 2020 | $10,702 |
Contact Agent
Nearby Similar Homes
Nearby Sold Comparables
Contact Agent
Listing Provided By
RE/MAX REALTY ASSOCIATES-MAHO

