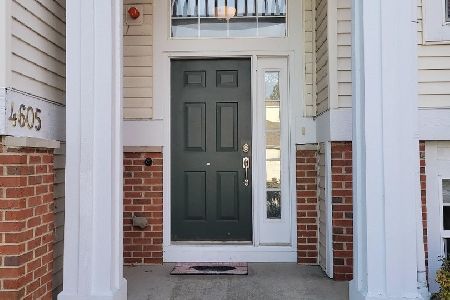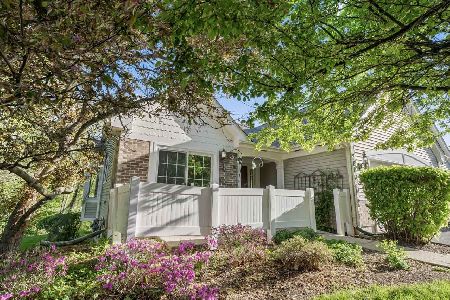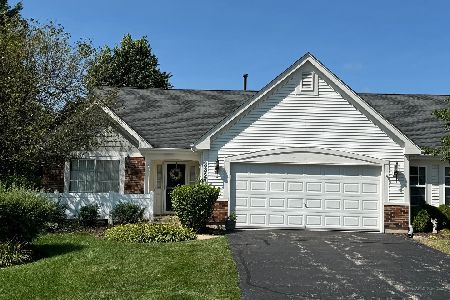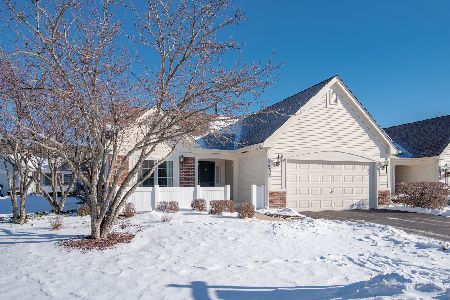2811 Southern Hills Drive, Wadsworth, Illinois 60083
$295,000
|
Sold
|
|
| Status: | Closed |
| Sqft: | 2,709 |
| Cost/Sqft: | $107 |
| Beds: | 2 |
| Baths: | 3 |
| Year Built: | 1997 |
| Property Taxes: | $8,567 |
| Days On Market: | 1116 |
| Lot Size: | 0,00 |
Description
Highly sought-after end-unit 3 Bedroom 3, Bath Ranch Cambridge Model at Midline on a cul-de-sac. Golf course views of the 16th green from every room. Enjoy the weather & your neighborhood sitting outside at either the front porch off the large eat-in kitchen or the back patio off of the large living room with vaulted ceilings. Many windows throughout let the natural light shine in, making the home nice and bright. There is a main floor Primary Bedroom with attached bath with soaker tub and separate shower and double vanity. A second Bedroom with another full Bathroom on the main floor. First floor laundry. HUGE Family Room in the Basement with lovely look-out level windows providing tons of natural light. A third large bedroom in the basement with a very large walk-in closet with a full bathroom. Newer mechanicals include: Washer/Dryer, Water Heater, A/C, Furnace. Home is being sold as an Estate, and is why the home is being sold in in As-Is condition.
Property Specifics
| Condos/Townhomes | |
| 1 | |
| — | |
| 1997 | |
| — | |
| CAMBRIDGE | |
| No | |
| — |
| Lake | |
| Cambridge At Midlane | |
| 400 / Monthly | |
| — | |
| — | |
| — | |
| 11714462 | |
| 07023020160000 |
Nearby Schools
| NAME: | DISTRICT: | DISTANCE: | |
|---|---|---|---|
|
Grade School
Spaulding School |
56 | — | |
|
Middle School
Viking Middle School |
56 | Not in DB | |
|
High School
Warren Township High School |
121 | Not in DB | |
Property History
| DATE: | EVENT: | PRICE: | SOURCE: |
|---|---|---|---|
| 15 Mar, 2023 | Sold | $295,000 | MRED MLS |
| 14 Feb, 2023 | Under contract | $290,000 | MRED MLS |
| 7 Feb, 2023 | Listed for sale | $290,000 | MRED MLS |
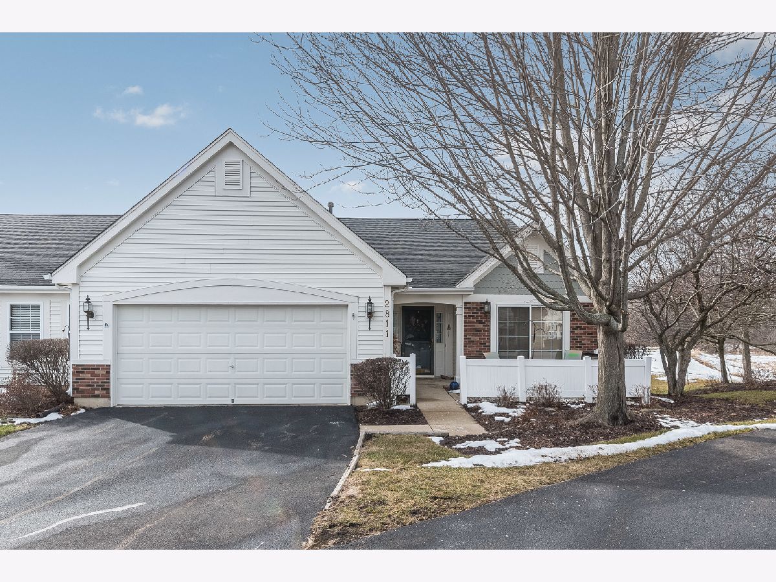
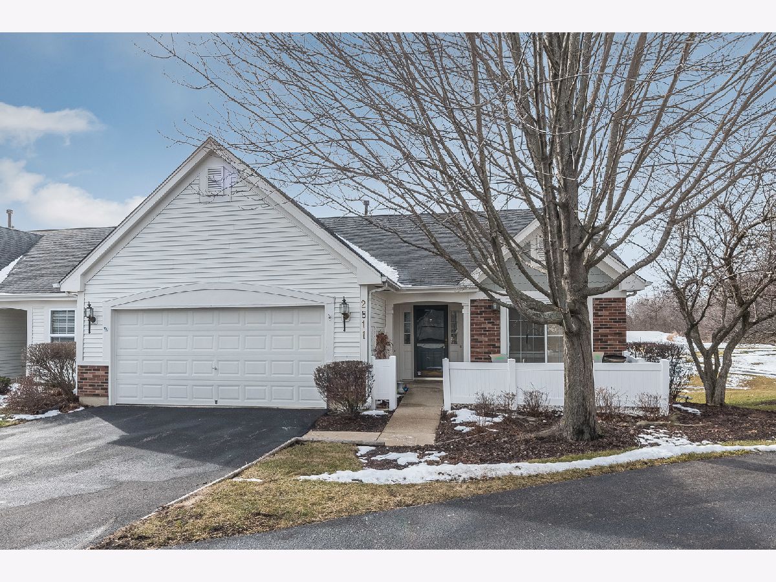
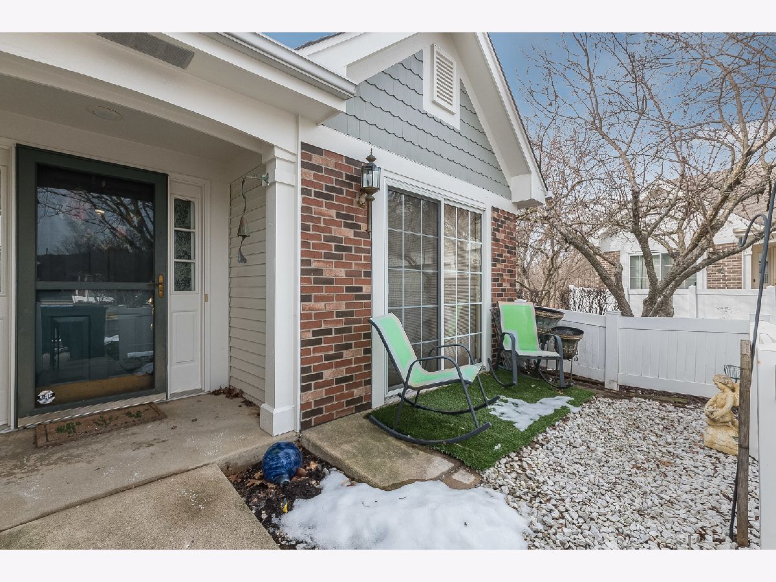
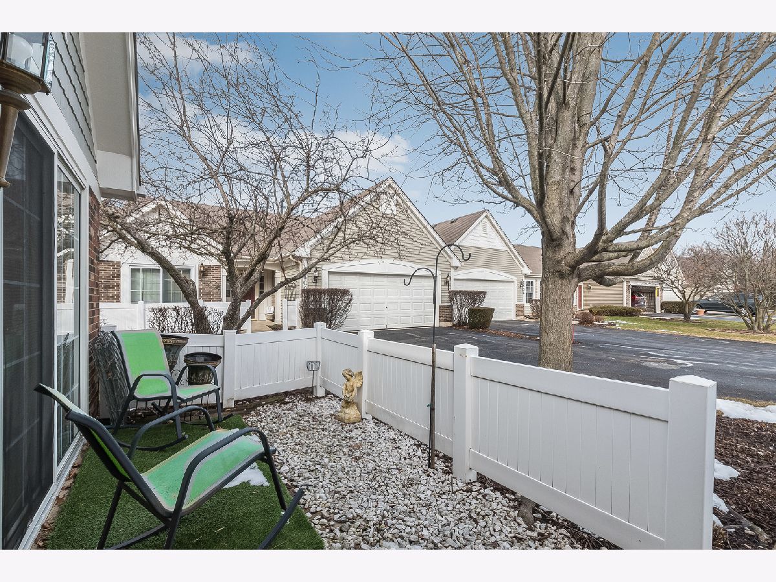
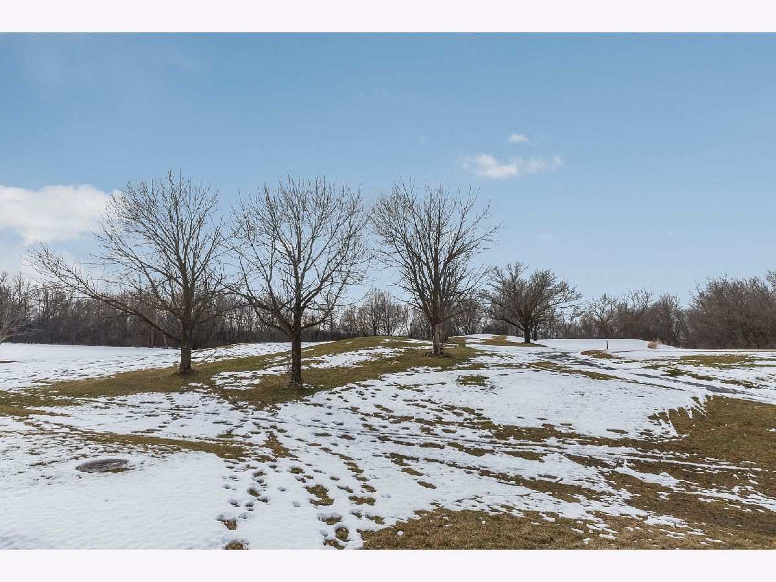
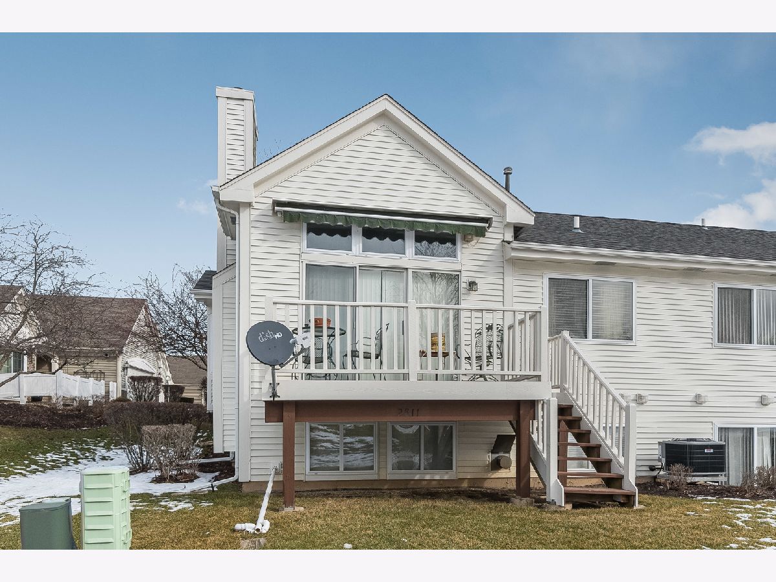
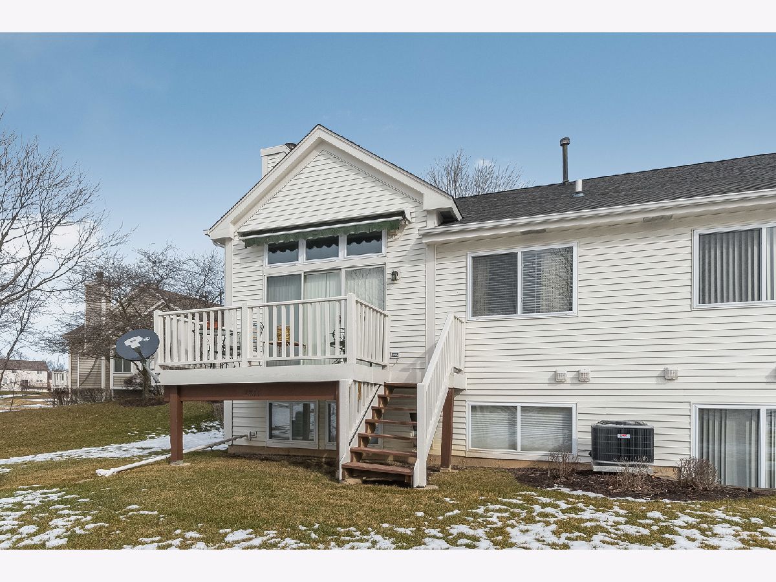
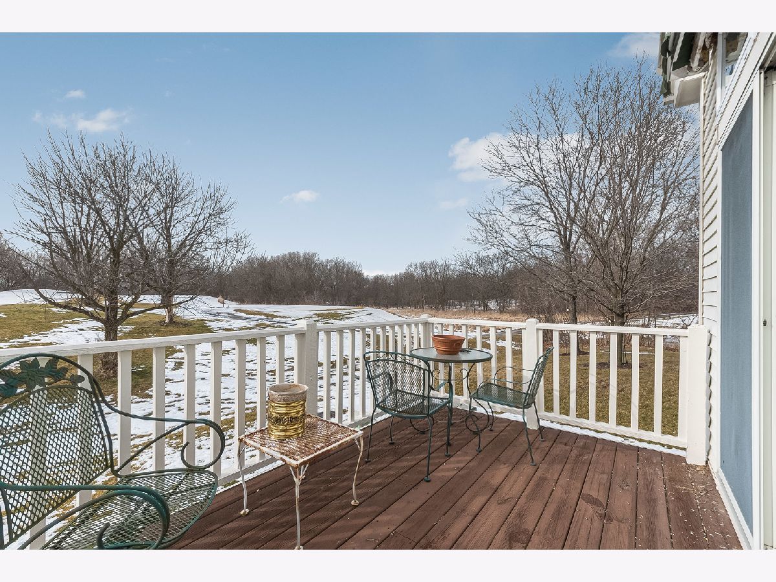
Room Specifics
Total Bedrooms: 3
Bedrooms Above Ground: 2
Bedrooms Below Ground: 1
Dimensions: —
Floor Type: —
Dimensions: —
Floor Type: —
Full Bathrooms: 3
Bathroom Amenities: —
Bathroom in Basement: 1
Rooms: —
Basement Description: Finished,Crawl,Sub-Basement,Bathroom Rough-In,Lookout,Rec/Family Area,Sleeping Area,Storage Space
Other Specifics
| 2 | |
| — | |
| Asphalt | |
| — | |
| — | |
| 42X70X42X70 | |
| — | |
| — | |
| — | |
| — | |
| Not in DB | |
| — | |
| — | |
| — | |
| — |
Tax History
| Year | Property Taxes |
|---|---|
| 2023 | $8,567 |
Contact Agent
Nearby Sold Comparables
Contact Agent
Listing Provided By
Keller Williams Success Realty

