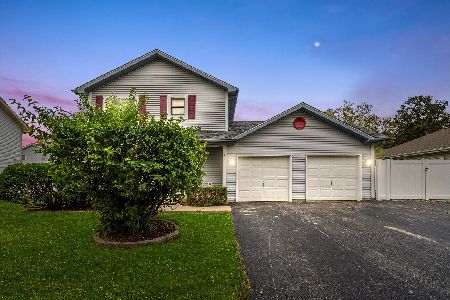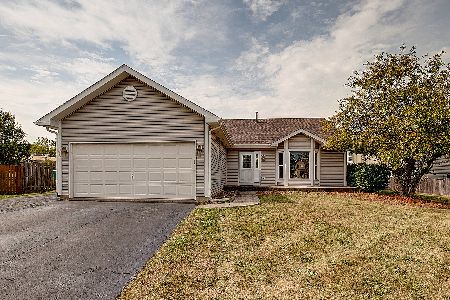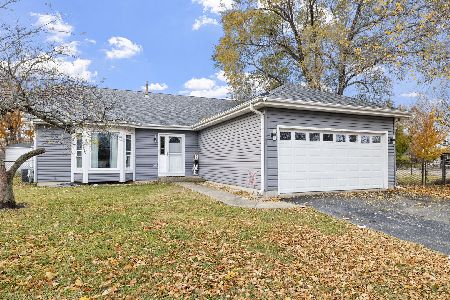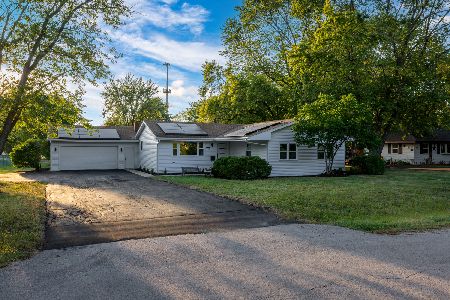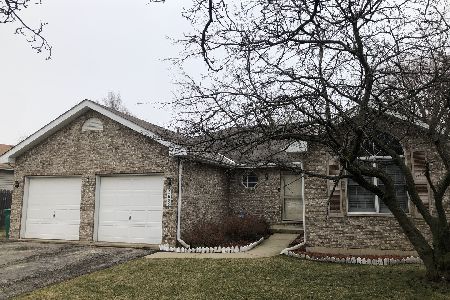2811 Stacia Court, Joliet, Illinois 60431
$227,000
|
Sold
|
|
| Status: | Closed |
| Sqft: | 1,472 |
| Cost/Sqft: | $160 |
| Beds: | 3 |
| Baths: | 4 |
| Year Built: | 1993 |
| Property Taxes: | $3,943 |
| Days On Market: | 2816 |
| Lot Size: | 0,22 |
Description
Move-in ready 4 BR 3 full bath home. Recently painted, new carpet, new kitchen flooring, new water heater, new deck. The open floor plan, quality construction and cul-de-sac location are what the sellers really like about the home. The huge family room is great for entertaining friends. Or family movie night. The spacious eat-in kitchen, breakfast bar, natural sunlight and HUGE pantry complement the abundant counter space and kitchen cabinets. All appliances stay (including washer/dryer) saving you money. Finished basement. Battery operated back-up sump pump. Master bedroom features your private master bath with a whirlpool tub for total relaxation. You will fall in love with the backyard. A new deck and freshly landscaped HUGE yard with a fire pit - can you imagine the back yard barbecues and entertaining you can do! Or just enjoy the quietness of your yard and the 250 year old burr oak tree. Walking distance to parks and close to highways, shopping and dining. Stop by for a look.
Property Specifics
| Single Family | |
| — | |
| — | |
| 1993 | |
| Full | |
| — | |
| No | |
| 0.22 |
| Will | |
| Grand Prairie | |
| 0 / Not Applicable | |
| None | |
| Public | |
| Public Sewer | |
| 09935604 | |
| 0603261030220000 |
Nearby Schools
| NAME: | DISTRICT: | DISTANCE: | |
|---|---|---|---|
|
Grade School
Grand Prairie Elementary School |
202 | — | |
|
Middle School
Timber Ridge Middle School |
202 | Not in DB | |
|
High School
Plainfield Central High School |
202 | Not in DB | |
Property History
| DATE: | EVENT: | PRICE: | SOURCE: |
|---|---|---|---|
| 22 Jun, 2018 | Sold | $227,000 | MRED MLS |
| 7 May, 2018 | Under contract | $234,900 | MRED MLS |
| 2 May, 2018 | Listed for sale | $234,900 | MRED MLS |
Room Specifics
Total Bedrooms: 4
Bedrooms Above Ground: 3
Bedrooms Below Ground: 1
Dimensions: —
Floor Type: —
Dimensions: —
Floor Type: —
Dimensions: —
Floor Type: —
Full Bathrooms: 4
Bathroom Amenities: Whirlpool
Bathroom in Basement: 1
Rooms: Recreation Room
Basement Description: Finished
Other Specifics
| 2 | |
| — | |
| — | |
| — | |
| Cul-De-Sac | |
| 9596 | |
| — | |
| Full | |
| — | |
| Range, Microwave, Dishwasher, Refrigerator, Washer, Dryer | |
| Not in DB | |
| Sidewalks, Street Lights, Street Paved | |
| — | |
| — | |
| — |
Tax History
| Year | Property Taxes |
|---|---|
| 2018 | $3,943 |
Contact Agent
Nearby Similar Homes
Nearby Sold Comparables
Contact Agent
Listing Provided By
Baird & Warner

