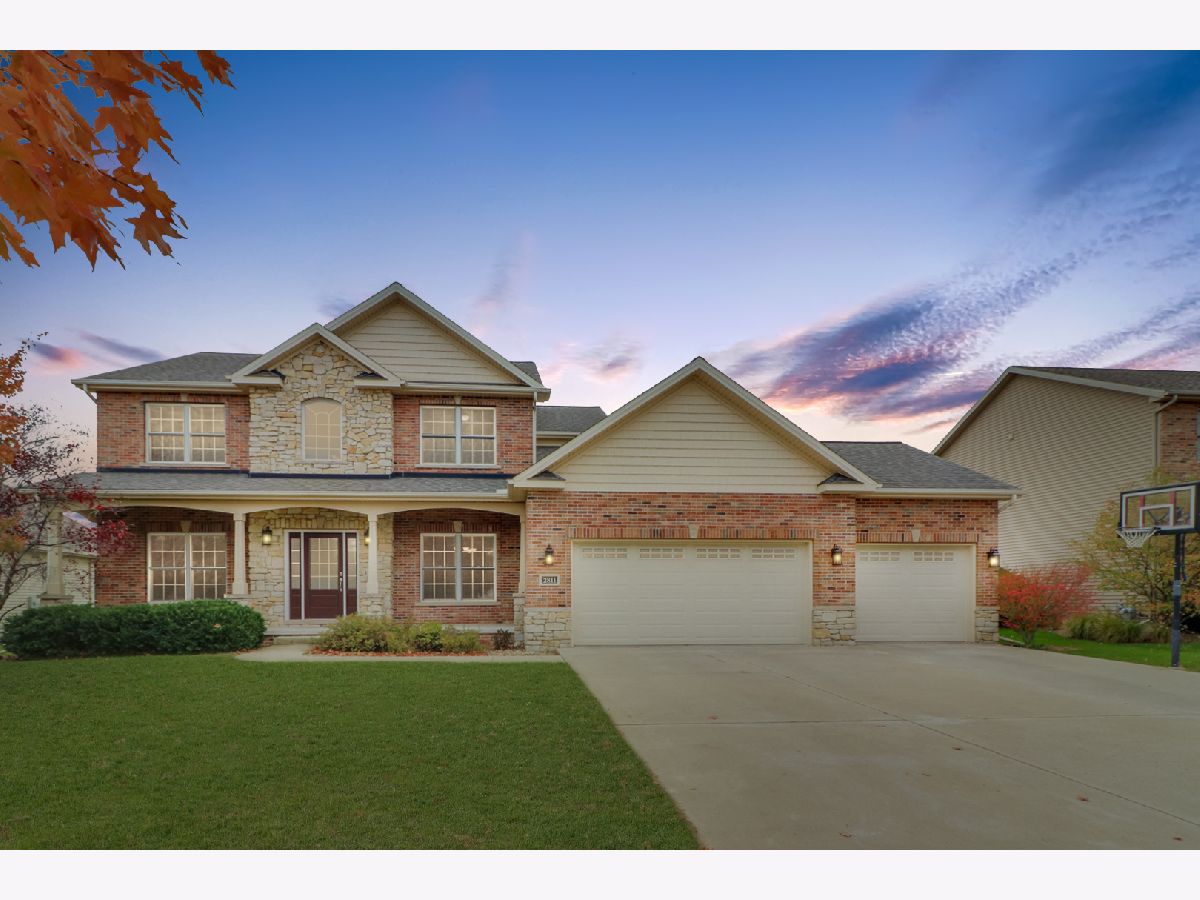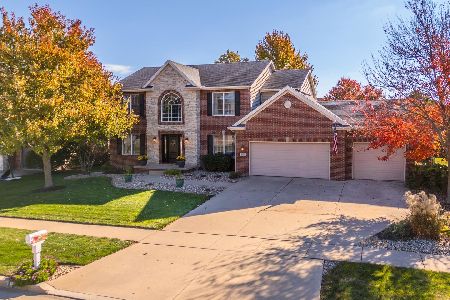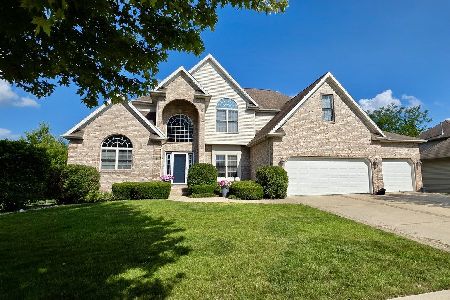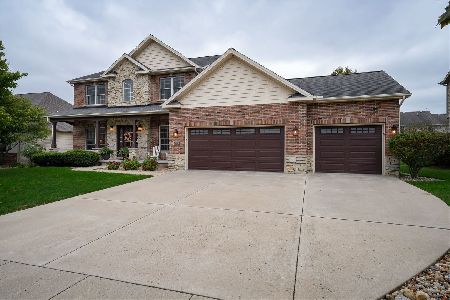2811 Vrooman Court, Bloomington, Illinois 61704
$366,000
|
Sold
|
|
| Status: | Closed |
| Sqft: | 4,073 |
| Cost/Sqft: | $88 |
| Beds: | 4 |
| Baths: | 4 |
| Year Built: | 2008 |
| Property Taxes: | $9,643 |
| Days On Market: | 1917 |
| Lot Size: | 0,24 |
Description
Beautifully Designed 2-Story Home in Tipton Trails! Open Floor Plan Appointed with Brazilian Cherry Floors, Built Ins, Butler Pantry off Kitchen/Dining Rm. Gourmet Kitchen w/Granite Tops, upgraded Stainless Appliances, Pantry, Under Counter Lighting! Lower Level Finished w/Large Family Room, 5th Bedroom, Full Bath and Family Rm Pre-Wired for Home Theatre System. HUGE bedrooms & great storage! Beautifully Landscaped both Front and Backyard with Enlarged Patio and Pergula Patio. A must see home that is priced to sell!
Property Specifics
| Single Family | |
| — | |
| Traditional | |
| 2008 | |
| Full | |
| — | |
| No | |
| 0.24 |
| Mc Lean | |
| Tipton Trails | |
| 0 / Not Applicable | |
| None | |
| Public | |
| Public Sewer | |
| 10915335 | |
| 1425406006 |
Nearby Schools
| NAME: | DISTRICT: | DISTANCE: | |
|---|---|---|---|
|
Grade School
Northpoint Elementary |
5 | — | |
|
Middle School
Kingsley Jr High |
5 | Not in DB | |
|
High School
Normal Community High School |
5 | Not in DB | |
Property History
| DATE: | EVENT: | PRICE: | SOURCE: |
|---|---|---|---|
| 7 Oct, 2008 | Sold | $449,000 | MRED MLS |
| 4 Aug, 2008 | Under contract | $449,000 | MRED MLS |
| 4 Aug, 2008 | Listed for sale | $449,000 | MRED MLS |
| 1 Apr, 2019 | Sold | $352,000 | MRED MLS |
| 11 Feb, 2019 | Under contract | $369,900 | MRED MLS |
| — | Last price change | $378,500 | MRED MLS |
| 10 Sep, 2018 | Listed for sale | $378,500 | MRED MLS |
| 24 Nov, 2020 | Sold | $366,000 | MRED MLS |
| 4 Nov, 2020 | Under contract | $360,000 | MRED MLS |
| 23 Oct, 2020 | Listed for sale | $360,000 | MRED MLS |
| 7 Nov, 2024 | Sold | $494,000 | MRED MLS |
| 5 Oct, 2024 | Under contract | $484,900 | MRED MLS |
| 3 Oct, 2024 | Listed for sale | $484,900 | MRED MLS |




















































Room Specifics
Total Bedrooms: 5
Bedrooms Above Ground: 4
Bedrooms Below Ground: 1
Dimensions: —
Floor Type: Carpet
Dimensions: —
Floor Type: Carpet
Dimensions: —
Floor Type: Carpet
Dimensions: —
Floor Type: —
Full Bathrooms: 4
Bathroom Amenities: Whirlpool
Bathroom in Basement: 1
Rooms: Bedroom 5,Other Room,Family Room
Basement Description: Finished
Other Specifics
| 3 | |
| Concrete Perimeter | |
| Concrete | |
| Patio, Porch | |
| Landscaped,Mature Trees | |
| 86 X 120 | |
| — | |
| Full | |
| Vaulted/Cathedral Ceilings, Bar-Dry, Hardwood Floors, First Floor Laundry, Built-in Features, Walk-In Closet(s), Bookcases, Ceiling - 9 Foot, Ceilings - 9 Foot, Open Floorplan | |
| — | |
| Not in DB | |
| Park, Curbs, Sidewalks, Street Lights, Street Paved | |
| — | |
| — | |
| Gas Log |
Tax History
| Year | Property Taxes |
|---|---|
| 2019 | $11,317 |
| 2020 | $9,643 |
| 2024 | $10,806 |
Contact Agent
Nearby Similar Homes
Nearby Sold Comparables
Contact Agent
Listing Provided By
Berkshire Hathaway Central Illinois Realtors









