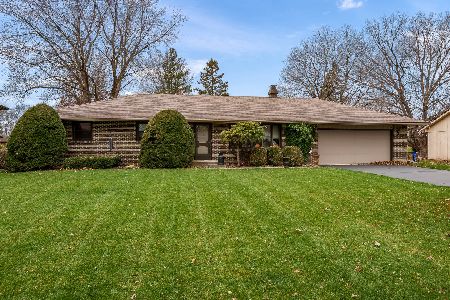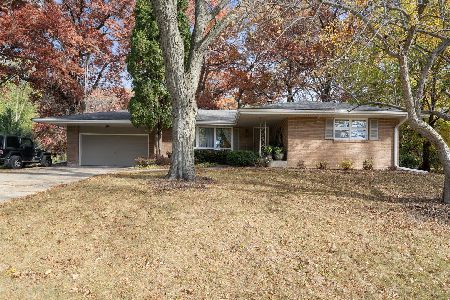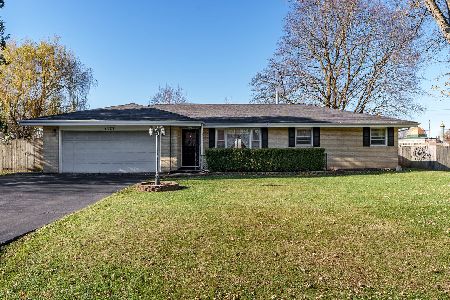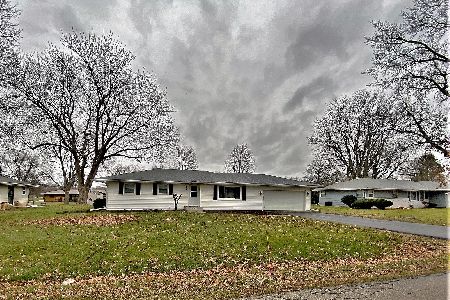2811 Woodside Drive, Rockford, Illinois 61109
$232,000
|
Sold
|
|
| Status: | Closed |
| Sqft: | 1,581 |
| Cost/Sqft: | $136 |
| Beds: | 3 |
| Baths: | 2 |
| Year Built: | 1962 |
| Property Taxes: | $1,718 |
| Days On Market: | 573 |
| Lot Size: | 0,31 |
Description
Nice 3 Bedroom, 1.5 Bath, 2 Car Garage Ranch in Desirable SE Rockford Subdivision. Family Room with Gas Fireplace has a Slider to 16 x 19.8 Deck &Overlooks Fenced Backyard with Mature Tree's & Landscaping. Spacious Eat-In Kitchen Overlooks Family Room. Updated Bathroom with Raised Vanity & Tile Surround by Bathtub. 1/2 Bath as you come in from Attached Garage. Partially Finished Lower Level has a Rec Room, Bonus Room and Storage Area. Most Windows have been Updated. Longer Driveway Provides Additional Off-Street Parking. 200 Amp Service. All Kitchen Appliances Stay. Cherry Valley Tax Rate.
Property Specifics
| Single Family | |
| — | |
| — | |
| 1962 | |
| — | |
| — | |
| No | |
| 0.31 |
| Winnebago | |
| — | |
| — / Not Applicable | |
| — | |
| — | |
| — | |
| 12096663 | |
| 1603151002 |
Nearby Schools
| NAME: | DISTRICT: | DISTANCE: | |
|---|---|---|---|
|
Grade School
Cherry Valley Elementary School |
205 | — | |
|
Middle School
Bernard W Flinn Middle School |
205 | Not in DB | |
|
High School
Rockford East High School |
205 | Not in DB | |
Property History
| DATE: | EVENT: | PRICE: | SOURCE: |
|---|---|---|---|
| 17 Jul, 2024 | Sold | $232,000 | MRED MLS |
| 28 Jun, 2024 | Under contract | $215,000 | MRED MLS |
| 27 Jun, 2024 | Listed for sale | $215,000 | MRED MLS |
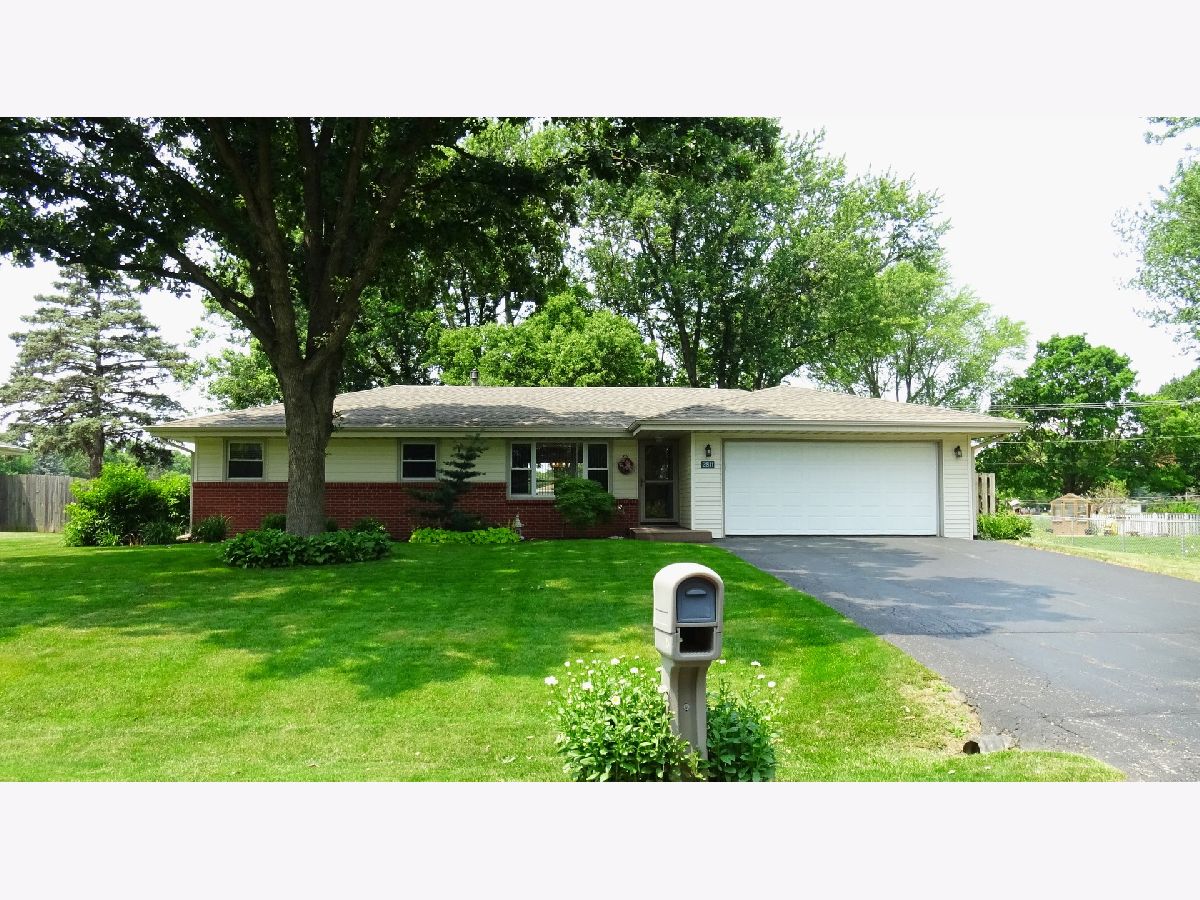



























Room Specifics
Total Bedrooms: 3
Bedrooms Above Ground: 3
Bedrooms Below Ground: 0
Dimensions: —
Floor Type: —
Dimensions: —
Floor Type: —
Full Bathrooms: 2
Bathroom Amenities: —
Bathroom in Basement: 0
Rooms: —
Basement Description: Partially Finished,Storage Space
Other Specifics
| 2 | |
| — | |
| Asphalt | |
| — | |
| — | |
| 100 X 135 | |
| — | |
| — | |
| — | |
| — | |
| Not in DB | |
| — | |
| — | |
| — | |
| — |
Tax History
| Year | Property Taxes |
|---|---|
| 2024 | $1,718 |
Contact Agent
Nearby Similar Homes
Nearby Sold Comparables
Contact Agent
Listing Provided By
Keller Williams Realty Signature

