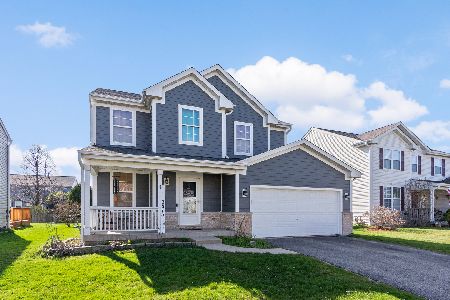2812 Brian Lane, Montgomery, Illinois 60538
$249,900
|
Sold
|
|
| Status: | Closed |
| Sqft: | 2,705 |
| Cost/Sqft: | $91 |
| Beds: | 4 |
| Baths: | 3 |
| Year Built: | 2003 |
| Property Taxes: | $5,770 |
| Days On Market: | 3626 |
| Lot Size: | 0,16 |
Description
The moment you walk through the front door, you will be awed by the beauty of this home highlighted by open floor plan and natural light from the many first floor windows. So many amazing features to list: gorgeous hardwood flooring throughout main floor; spacious kitchen with oak cabinets and island (appliances included); separate kitchen dining room with view of the backyard; kitchen has an open view to the family room to keep an eye on the kids; family room boasts a fireplace framed with a white mantle. Passing the living room/dining room combo, you will head up the stairs to the Master bedroom suite. In the large Master enjoy having a walk in closet and double sink in the bath. Three other bedrooms means plenty of room for a growing family. A first floor office, laundry, full basement, and a large fenced backyard are the cherry on top of this amazing home. Please see the photos and link to the video tour or better yet, make an appointment to take a personal tour today.
Property Specifics
| Single Family | |
| — | |
| — | |
| 2003 | |
| Full | |
| SERENADE 3 | |
| No | |
| 0.16 |
| Kendall | |
| Lakewood Creek West | |
| 44 / Monthly | |
| Insurance,Clubhouse,Pool | |
| Public | |
| Public Sewer | |
| 09153667 | |
| 0202208016 |
Nearby Schools
| NAME: | DISTRICT: | DISTANCE: | |
|---|---|---|---|
|
Grade School
Lakewood Creek Elementary School |
308 | — | |
|
Middle School
Traughber Junior High School |
308 | Not in DB | |
|
High School
Oswego High School |
308 | Not in DB | |
Property History
| DATE: | EVENT: | PRICE: | SOURCE: |
|---|---|---|---|
| 21 Apr, 2016 | Sold | $249,900 | MRED MLS |
| 6 Mar, 2016 | Under contract | $244,900 | MRED MLS |
| 1 Mar, 2016 | Listed for sale | $244,900 | MRED MLS |
Room Specifics
Total Bedrooms: 4
Bedrooms Above Ground: 4
Bedrooms Below Ground: 0
Dimensions: —
Floor Type: Carpet
Dimensions: —
Floor Type: Carpet
Dimensions: —
Floor Type: Carpet
Full Bathrooms: 3
Bathroom Amenities: Double Sink
Bathroom in Basement: 0
Rooms: Breakfast Room,Office
Basement Description: Unfinished
Other Specifics
| 3 | |
| Concrete Perimeter | |
| Asphalt | |
| Patio | |
| Fenced Yard | |
| 119X59X119X59 | |
| — | |
| Full | |
| Vaulted/Cathedral Ceilings, Hardwood Floors, First Floor Laundry | |
| Range, Microwave, Dishwasher, Refrigerator | |
| Not in DB | |
| Clubhouse, Pool, Sidewalks, Street Lights | |
| — | |
| — | |
| — |
Tax History
| Year | Property Taxes |
|---|---|
| 2016 | $5,770 |
Contact Agent
Nearby Similar Homes
Nearby Sold Comparables
Contact Agent
Listing Provided By
Keller Williams Infinity







