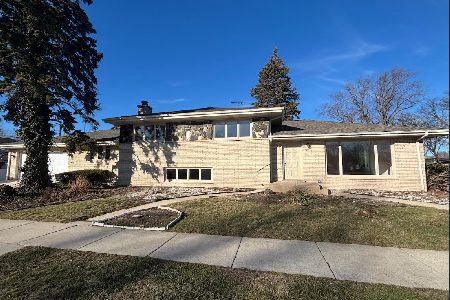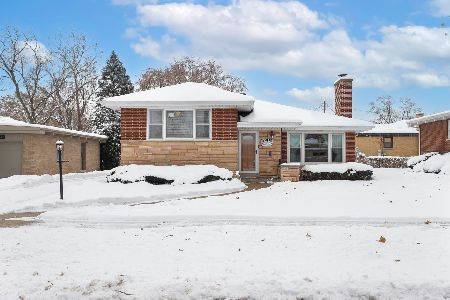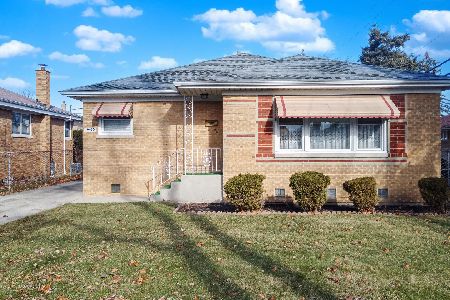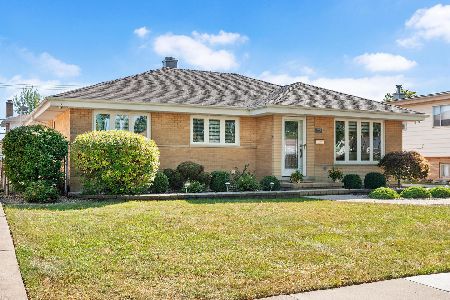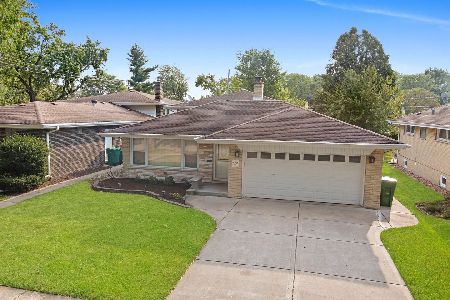2812 Sunnyside Avenue, Westchester, Illinois 60154
$265,000
|
Sold
|
|
| Status: | Closed |
| Sqft: | 1,758 |
| Cost/Sqft: | $155 |
| Beds: | 3 |
| Baths: | 2 |
| Year Built: | 1966 |
| Property Taxes: | $1,984 |
| Days On Market: | 2559 |
| Lot Size: | 0,20 |
Description
Solid brick ranch home with a 2 1/2 car attached garage in desirable south Westchester. This home has a large living room with plush carpet and a bow window. The living room leads into the open concept kitchen and dining room. Adjacent to the dining room are 3 generous size bedrooms and 2 full bathrooms. The 3rd bedroom is currently being used as a laundry room. Additionally on the main level is a large family room with a brick fireplace and skylights. The lower level has a large recreation room with built in dry bar, bonus room and tons of space.The fenced in yard has a large storage shed and patio. The washer and dryer is excluded from the sale of the home. This home has some handicap accessible features. Call to set an appointment today!
Property Specifics
| Single Family | |
| — | |
| Step Ranch | |
| 1966 | |
| Partial,Walkout | |
| — | |
| No | |
| 0.2 |
| Cook | |
| — | |
| 0 / Not Applicable | |
| None | |
| Lake Michigan | |
| Public Sewer | |
| 10160642 | |
| 15294040600000 |
Nearby Schools
| NAME: | DISTRICT: | DISTANCE: | |
|---|---|---|---|
|
Grade School
Westchester Primary School |
92.5 | — | |
|
Middle School
Westchester Middle School |
92.5 | Not in DB | |
|
High School
Proviso West High School |
209 | Not in DB | |
|
Alternate High School
Proviso Mathematics And Science |
— | Not in DB | |
Property History
| DATE: | EVENT: | PRICE: | SOURCE: |
|---|---|---|---|
| 5 Apr, 2019 | Sold | $265,000 | MRED MLS |
| 25 Feb, 2019 | Under contract | $273,000 | MRED MLS |
| — | Last price change | $279,000 | MRED MLS |
| 15 Jan, 2019 | Listed for sale | $279,000 | MRED MLS |
Room Specifics
Total Bedrooms: 3
Bedrooms Above Ground: 3
Bedrooms Below Ground: 0
Dimensions: —
Floor Type: —
Dimensions: —
Floor Type: Hardwood
Full Bathrooms: 2
Bathroom Amenities: —
Bathroom in Basement: 0
Rooms: Bonus Room
Basement Description: Partially Finished
Other Specifics
| 2.5 | |
| Concrete Perimeter | |
| Concrete | |
| Patio | |
| Fenced Yard | |
| 134X66 | |
| — | |
| None | |
| Skylight(s), Bar-Dry, First Floor Laundry, First Floor Full Bath | |
| Double Oven, Refrigerator | |
| Not in DB | |
| Pool, Tennis Courts, Sidewalks, Street Lights, Street Paved | |
| — | |
| — | |
| Gas Starter |
Tax History
| Year | Property Taxes |
|---|---|
| 2019 | $1,984 |
Contact Agent
Nearby Similar Homes
Nearby Sold Comparables
Contact Agent
Listing Provided By
Coldwell Banker Residential

