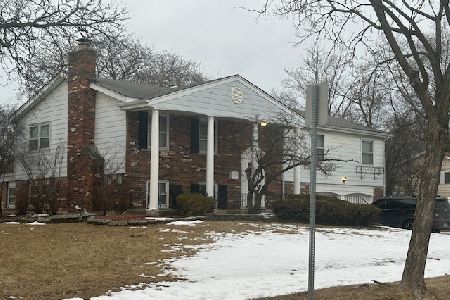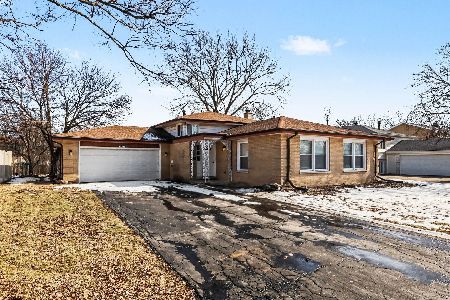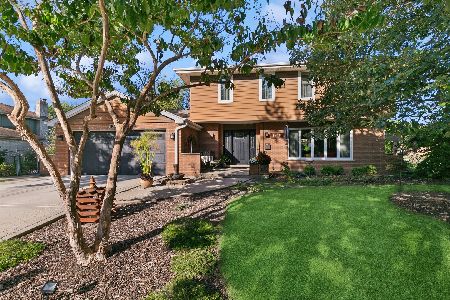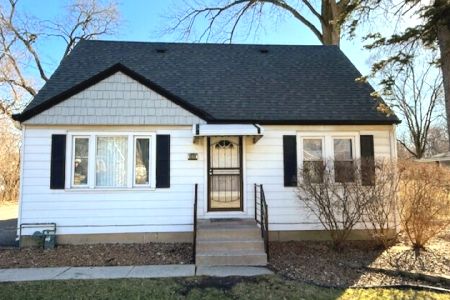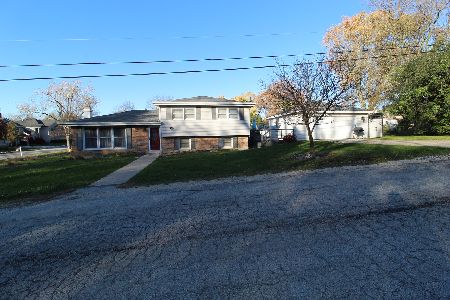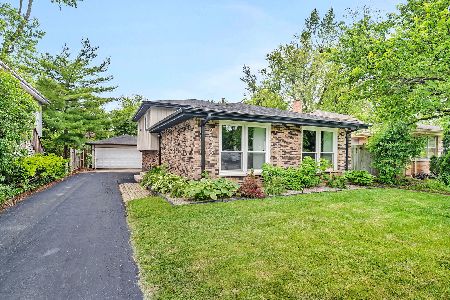2812 Tarpon Court, Homewood, Illinois 60430
$211,000
|
Sold
|
|
| Status: | Closed |
| Sqft: | 2,000 |
| Cost/Sqft: | $102 |
| Beds: | 4 |
| Baths: | 3 |
| Year Built: | 1976 |
| Property Taxes: | $8,620 |
| Days On Market: | 2463 |
| Lot Size: | 0,24 |
Description
Beautiful Split Level 4 bedroom 2.5 bath house in Homewood Estates, short distance from the pond of Dolphin Lake, Public playground across the street from the house,. Walk to H/F Park District Fitness Center. Award winning Homewood Flossmoor schools. Separate dining room, eat-in kitchen w/double oven & separate stove top. Stainless steel fridge. Appliances stay! Lower level is a great space w/huge family room. Walk out to large deck leading to spacious backyard. Lower level also has laundry. Upper level has a large Master bedroom (17' x 12') with attached bathroom & two closets; one a walk-in. Main bath has a skylight. Absolutely gorgeous oak hardwood floors throughout with a warm wall paint decor to complement the floors and extra wide oak wooden staircase leading up to 4 bedrooms and 2 bathrooms. The bedrooms are spacious, professional painted and closely position yet has ample space for personal privacy. The home's exterior has newer windows, newer vinyl siding with newer metal soff
Property Specifics
| Single Family | |
| — | |
| — | |
| 1976 | |
| None | |
| — | |
| No | |
| 0.24 |
| Cook | |
| — | |
| 50 / Annual | |
| Other | |
| Lake Michigan | |
| Public Sewer | |
| 10403499 | |
| 28363120190000 |
Property History
| DATE: | EVENT: | PRICE: | SOURCE: |
|---|---|---|---|
| 2 Aug, 2019 | Sold | $211,000 | MRED MLS |
| 14 Jun, 2019 | Under contract | $203,000 | MRED MLS |
| — | Last price change | $215,000 | MRED MLS |
| 4 Jun, 2019 | Listed for sale | $215,000 | MRED MLS |
Room Specifics
Total Bedrooms: 4
Bedrooms Above Ground: 4
Bedrooms Below Ground: 0
Dimensions: —
Floor Type: Carpet
Dimensions: —
Floor Type: Carpet
Dimensions: —
Floor Type: Carpet
Full Bathrooms: 3
Bathroom Amenities: —
Bathroom in Basement: 0
Rooms: No additional rooms
Basement Description: Crawl
Other Specifics
| 2 | |
| Concrete Perimeter | |
| Asphalt | |
| Deck, Porch | |
| — | |
| 65 X 136 X 92 X 132 | |
| — | |
| Full | |
| Skylight(s), Hardwood Floors | |
| Double Oven, Range, Microwave, Dishwasher, Refrigerator, Washer, Dryer, Disposal, Cooktop, Built-In Oven | |
| Not in DB | |
| Sidewalks, Street Lights, Street Paved | |
| — | |
| — | |
| — |
Tax History
| Year | Property Taxes |
|---|---|
| 2019 | $8,620 |
Contact Agent
Nearby Similar Homes
Nearby Sold Comparables
Contact Agent
Listing Provided By
Pathway Elite Properties, Inc.

