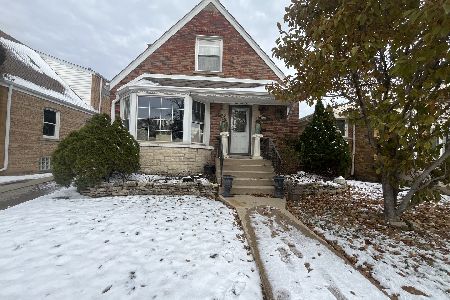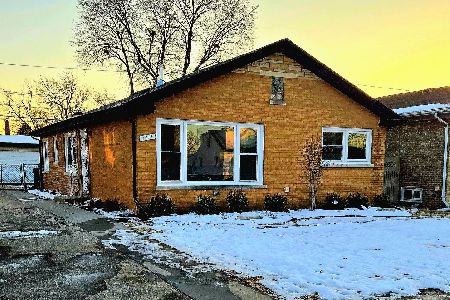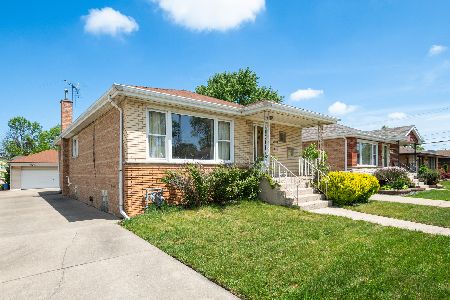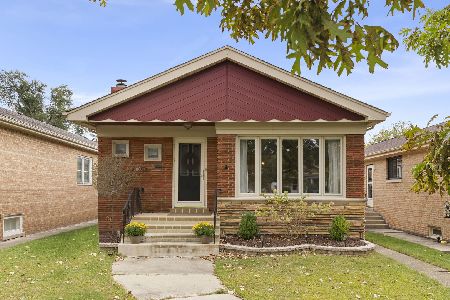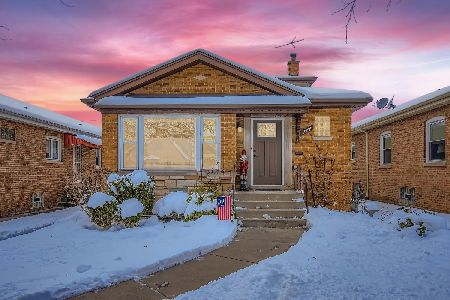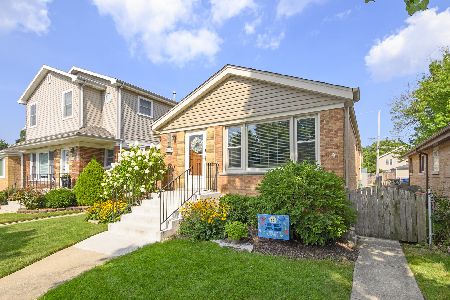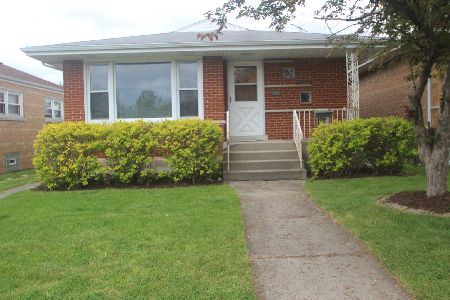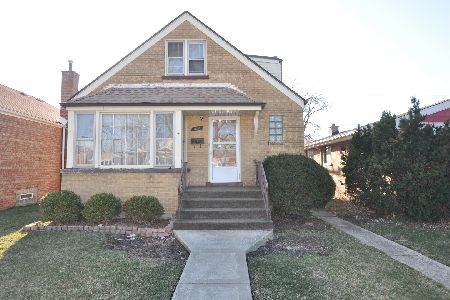2813 102nd Street, Evergreen Park, Illinois 60805
$342,500
|
Sold
|
|
| Status: | Closed |
| Sqft: | 1,625 |
| Cost/Sqft: | $212 |
| Beds: | 3 |
| Baths: | 3 |
| Year Built: | 1946 |
| Property Taxes: | $7,725 |
| Days On Market: | 1602 |
| Lot Size: | 0,10 |
Description
Welcome to this Open Concept home in Evergreen Park. When you walk up you are greeted by a front porch spanning 9 feet wide and 5 feet deep. As you enter the home you are welcomed by the Living Room being lit up by the Bay Windows facing North. The front yard allows for great natural light to shine throughout the house. Make your way through the Living Room into the Dining Room. At this time you have a choice to make; keep walking straight and into the open kitchen or turn left into the family room. The kitchen is large and in charge. It is a "U" shaped kitchen with a massive amount countertop space. Behind the counter tops you will find a pantry closet, a half bath for all of your guest, and a door leading you into the laundry room/mud room. Through the Laundry room/mud room you will find one of the two access doors to the back deck, backyard, and garage. The basement can be accessed through the backyard or through the family room next to the dinning room. At this time we have set up the basement to be a movie theater room, and the rest is hidden storage. The way we have designed the floor plan downstairs, you will not long for storage of any kind. The basement is carpeted for a soft feel on your feet. You will find Hardwood flooring throughout the main level and 2nd level. As you walk up the stairs to the 2nd floor, you will be greeted by the 2nd full bath, and 3 large bedrooms. The largest of the 3 bedrooms will have a walk-in closet and attached bathroom. This room has windows facing East, West and South which creates a beautifully lit room. The bathroom is equipped with double sinks and a custom stand up shower. Come take a look for yourself you will not be disappointed. FOR FULL VIDEO WALK THROUGH HIT THE VITUAL TOUR
Property Specifics
| Single Family | |
| — | |
| American 4-Sq. | |
| 1946 | |
| Full,Walkout | |
| — | |
| No | |
| 0.1 |
| Cook | |
| — | |
| 0 / Not Applicable | |
| None | |
| Lake Michigan | |
| Public Sewer | |
| 11212582 | |
| 24123140550000 |
Property History
| DATE: | EVENT: | PRICE: | SOURCE: |
|---|---|---|---|
| 27 Apr, 2015 | Sold | $77,000 | MRED MLS |
| 6 Apr, 2015 | Under contract | $79,900 | MRED MLS |
| — | Last price change | $89,900 | MRED MLS |
| 19 Feb, 2015 | Listed for sale | $107,400 | MRED MLS |
| 1 Jun, 2016 | Sold | $235,000 | MRED MLS |
| 1 May, 2016 | Under contract | $235,000 | MRED MLS |
| — | Last price change | $224,900 | MRED MLS |
| 16 May, 2015 | Listed for sale | $225,000 | MRED MLS |
| 16 Nov, 2021 | Sold | $342,500 | MRED MLS |
| 20 Sep, 2021 | Under contract | $345,000 | MRED MLS |
| 8 Sep, 2021 | Listed for sale | $345,000 | MRED MLS |













































Room Specifics
Total Bedrooms: 3
Bedrooms Above Ground: 3
Bedrooms Below Ground: 0
Dimensions: —
Floor Type: Hardwood
Dimensions: —
Floor Type: Hardwood
Full Bathrooms: 3
Bathroom Amenities: —
Bathroom in Basement: 0
Rooms: No additional rooms
Basement Description: Finished,Partially Finished
Other Specifics
| 2 | |
| Concrete Perimeter | |
| Concrete,Side Drive | |
| Deck, Patio, Porch, Dog Run, Stamped Concrete Patio | |
| — | |
| 4305 | |
| — | |
| Full | |
| Bar-Dry, Hardwood Floors, First Floor Laundry, Walk-In Closet(s), Beamed Ceilings, Open Floorplan, Drapes/Blinds, Granite Counters, Separate Dining Room | |
| Range, Microwave, Dishwasher, Refrigerator, Stainless Steel Appliance(s) | |
| Not in DB | |
| Park, Curbs, Sidewalks, Street Lights, Street Paved | |
| — | |
| — | |
| — |
Tax History
| Year | Property Taxes |
|---|---|
| 2015 | $5,056 |
| 2016 | $5,050 |
| 2021 | $7,725 |
Contact Agent
Nearby Similar Homes
Nearby Sold Comparables
Contact Agent
Listing Provided By
Exit Strategy Realty

