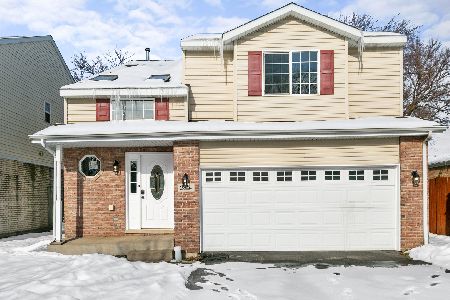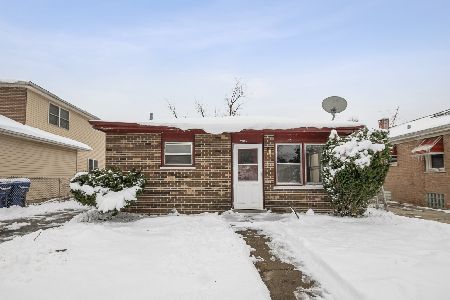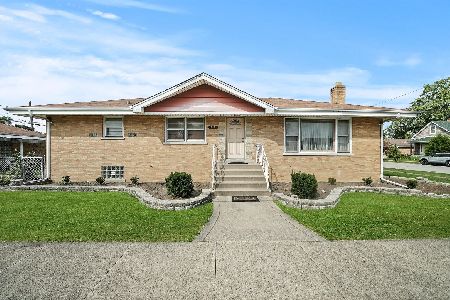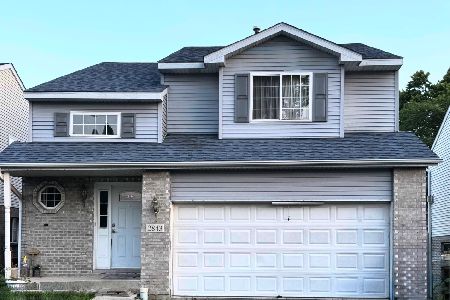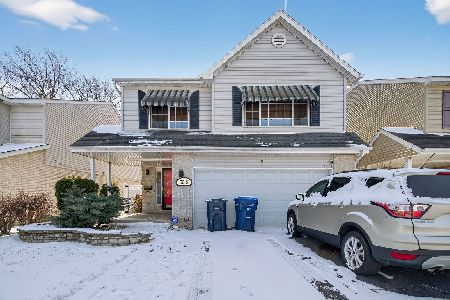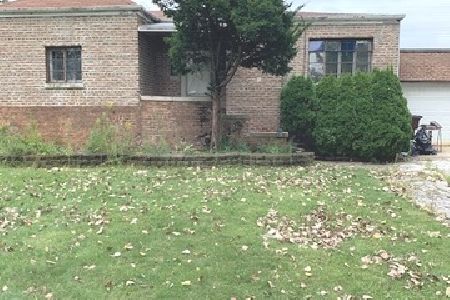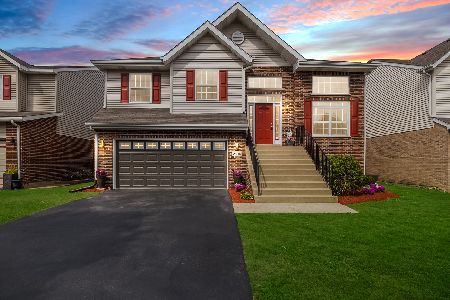2813 142nd Place, Blue Island, Illinois 60406
$281,000
|
Sold
|
|
| Status: | Closed |
| Sqft: | 2,447 |
| Cost/Sqft: | $110 |
| Beds: | 4 |
| Baths: | 4 |
| Year Built: | 2010 |
| Property Taxes: | $7,120 |
| Days On Market: | 1510 |
| Lot Size: | 0,11 |
Description
Check out this tri-level 4 bed, 2 full bath, 2 half bath home in quiet neighborhood. The main level of the home has soaring ceilings, skylights, tons of sunlight with windows facing south, hardwood floors, a laundry room and a half bath. The kitchen has breakfast bar, upgraded stainless appliances, granite, gorgeous cabinetry, pantry closet, and a vented hood for all your cooking needs. The eat-in-kitchen/dining space has new lighting and leads directly out to the deck for easy grilling year round. Main level primary suite features a big bedroom, with a spacious walk-in closet, large bath with dual sinks, whirlpool tub, separate shower and separate toilet room. The upstairs has 2 good-sized bedrooms, 1 full bathroom and an open loft area ideal for an play space or office. Excellent closet space in all bedrooms and throughout the home. The walkout lower level has bedroom, half bath and family room with sliding door that leads out to the patio and big fenced-in backyard with an above ground pool. Central HVAC. 2-car attached garage and a driveway with room for at least 2 more cars.
Property Specifics
| Single Family | |
| — | |
| — | |
| 2010 | |
| Full | |
| — | |
| No | |
| 0.11 |
| Cook | |
| — | |
| 0 / Not Applicable | |
| None | |
| Public | |
| Public Sewer | |
| 11300492 | |
| 28013150420000 |
Property History
| DATE: | EVENT: | PRICE: | SOURCE: |
|---|---|---|---|
| 1 Jul, 2016 | Sold | $109,900 | MRED MLS |
| 15 Mar, 2016 | Under contract | $109,900 | MRED MLS |
| 25 Feb, 2016 | Listed for sale | $109,900 | MRED MLS |
| 22 Feb, 2022 | Sold | $281,000 | MRED MLS |
| 10 Jan, 2022 | Under contract | $269,000 | MRED MLS |
| 7 Jan, 2022 | Listed for sale | $269,000 | MRED MLS |
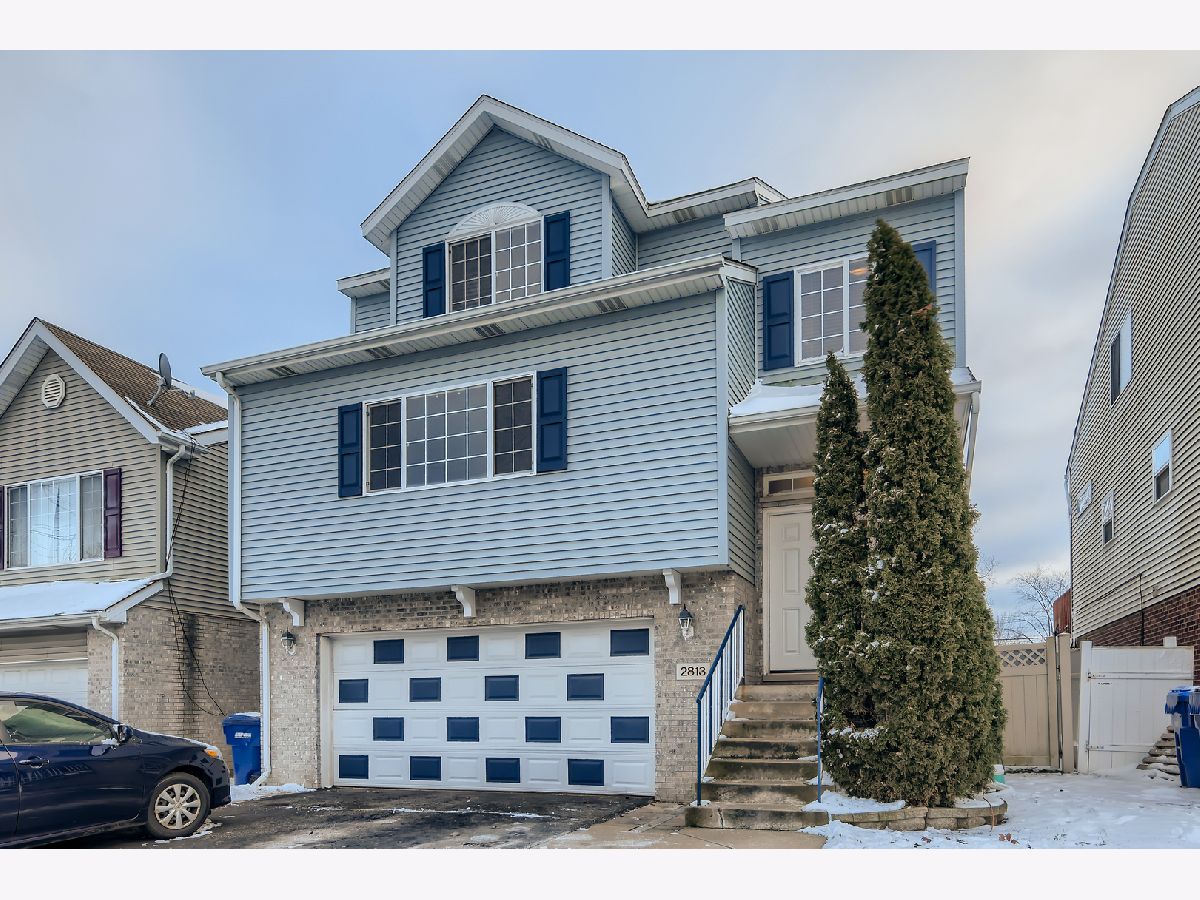




























Room Specifics
Total Bedrooms: 4
Bedrooms Above Ground: 4
Bedrooms Below Ground: 0
Dimensions: —
Floor Type: Carpet
Dimensions: —
Floor Type: Carpet
Dimensions: —
Floor Type: Carpet
Full Bathrooms: 4
Bathroom Amenities: Whirlpool,Separate Shower,Double Sink
Bathroom in Basement: 1
Rooms: Walk In Closet,Deck,Office
Basement Description: Finished
Other Specifics
| 2 | |
| — | |
| Asphalt | |
| Deck, Patio, Above Ground Pool | |
| — | |
| 40 X 115 | |
| — | |
| Full | |
| Vaulted/Cathedral Ceilings, Hardwood Floors, First Floor Bedroom, First Floor Laundry, First Floor Full Bath | |
| Microwave, Dishwasher, Refrigerator, Freezer, Washer, Dryer, Stainless Steel Appliance(s) | |
| Not in DB | |
| — | |
| — | |
| — | |
| Gas Log |
Tax History
| Year | Property Taxes |
|---|---|
| 2016 | $7,451 |
| 2022 | $7,120 |
Contact Agent
Nearby Similar Homes
Nearby Sold Comparables
Contact Agent
Listing Provided By
Keller Williams ONEChicago

