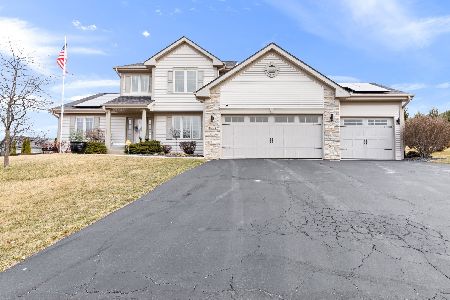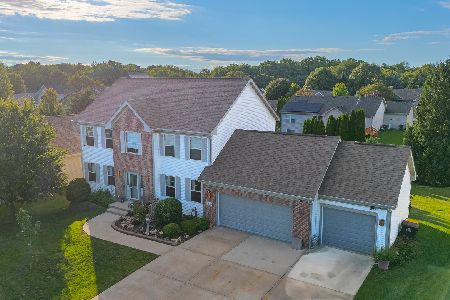2813 Alfalfa Drive, Rockford, Illinois 61102
$232,000
|
Sold
|
|
| Status: | Closed |
| Sqft: | 2,830 |
| Cost/Sqft: | $81 |
| Beds: | 3 |
| Baths: | 3 |
| Year Built: | 2006 |
| Property Taxes: | $5,771 |
| Days On Market: | 5053 |
| Lot Size: | 0,00 |
Description
Fabulous, fully exposed ranch in Winnebago School district w/County taxes (2010-8.9%)! Great room floor plan w/vaulted ceilings & fpl, kit w/breakfast bar, SS applainces & breakfast nook w/sliders to deck, formal DR, & MBr w/whirlpool bath w/double vanity & WIC. Beautifully finished & exposed LL w/family room w/bumpout area (11.4x8.3) & slider to paver patio, bonus room, & half bath.
Property Specifics
| Single Family | |
| — | |
| Ranch | |
| 2006 | |
| Full,Walkout | |
| — | |
| No | |
| 0 |
| Winnebago | |
| — | |
| 0 / Not Applicable | |
| None | |
| Public | |
| Public Sewer | |
| 08022701 | |
| 1132378010 |
Property History
| DATE: | EVENT: | PRICE: | SOURCE: |
|---|---|---|---|
| 15 Aug, 2012 | Sold | $232,000 | MRED MLS |
| 30 Jun, 2012 | Under contract | $229,900 | MRED MLS |
| — | Last price change | $234,900 | MRED MLS |
| 20 Mar, 2012 | Listed for sale | $234,900 | MRED MLS |
Room Specifics
Total Bedrooms: 3
Bedrooms Above Ground: 3
Bedrooms Below Ground: 0
Dimensions: —
Floor Type: Carpet
Dimensions: —
Floor Type: Carpet
Full Bathrooms: 3
Bathroom Amenities: Whirlpool,Separate Shower,Double Sink
Bathroom in Basement: 1
Rooms: Bonus Room,Office
Basement Description: Finished,Exterior Access
Other Specifics
| 3 | |
| — | |
| Concrete | |
| Deck, Brick Paver Patio | |
| — | |
| 100X80X140X141.42 | |
| — | |
| Full | |
| Vaulted/Cathedral Ceilings, First Floor Laundry, First Floor Full Bath | |
| Range, Microwave, Dishwasher, Refrigerator, Washer, Dryer, Stainless Steel Appliance(s) | |
| Not in DB | |
| Sidewalks, Street Paved | |
| — | |
| — | |
| — |
Tax History
| Year | Property Taxes |
|---|---|
| 2012 | $5,771 |
Contact Agent
Nearby Similar Homes
Nearby Sold Comparables
Contact Agent
Listing Provided By
Keller Williams Realty Signature






