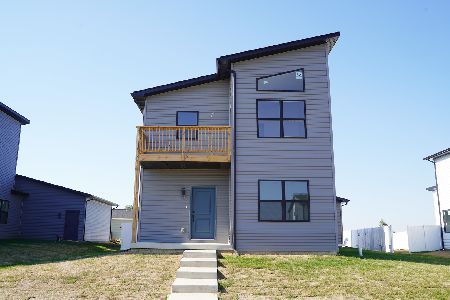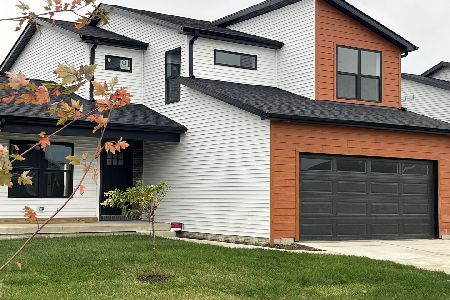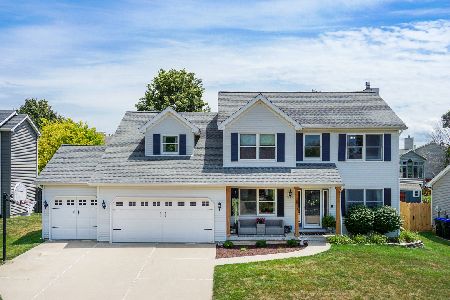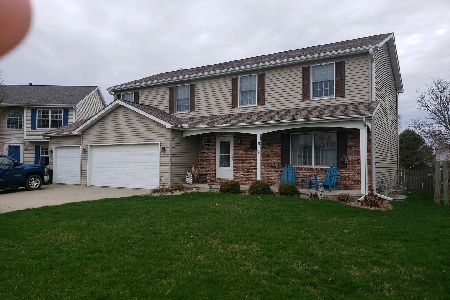2813 Chesapeake Lane, Bloomington, Illinois 61704
$270,000
|
Sold
|
|
| Status: | Closed |
| Sqft: | 3,470 |
| Cost/Sqft: | $76 |
| Beds: | 4 |
| Baths: | 4 |
| Year Built: | 1997 |
| Property Taxes: | $6,574 |
| Days On Market: | 1962 |
| Lot Size: | 0,00 |
Description
Location! Location! Location! Very well cared for property. Open floorplan. Great for entertaining. Large, oversized patio with large yard. Two sides fenced in a backyard that feels like a park! Laundry room on main level. Great cabinet space. Newer vinyl plank flooring. There are 2 full baths and 2 half baths. All laminate or wood on main level. Office/living room and dining room are very large spaces. Enjoy the front porch feature of this home. The garage is 3 oversized spaces with a workshop. Bench stays. Roof done in 2014. Water heater replaced in 2015. Sump pump replaced in 2016. All newer, updated stainless steel kitchen appliances remain. Washer, dryer, and window treatments all remain. Metro Net internet service ($60 per month). Furnace, A/C, windows all original.
Property Specifics
| Single Family | |
| — | |
| Traditional | |
| 1997 | |
| Full | |
| — | |
| Yes | |
| — |
| Mc Lean | |
| Eagle Crest North | |
| — / Not Applicable | |
| None | |
| Public | |
| Public Sewer | |
| 10818529 | |
| 1530129005 |
Nearby Schools
| NAME: | DISTRICT: | DISTANCE: | |
|---|---|---|---|
|
Grade School
Grove Elementary |
5 | — | |
|
Middle School
Chiddix Jr High |
5 | Not in DB | |
|
High School
Normal Community High School |
5 | Not in DB | |
Property History
| DATE: | EVENT: | PRICE: | SOURCE: |
|---|---|---|---|
| 6 Oct, 2020 | Sold | $270,000 | MRED MLS |
| 12 Sep, 2020 | Under contract | $265,000 | MRED MLS |
| 7 Sep, 2020 | Listed for sale | $265,000 | MRED MLS |
| 9 Aug, 2024 | Sold | $405,000 | MRED MLS |
| 12 Jul, 2024 | Under contract | $379,900 | MRED MLS |
| 10 Jul, 2024 | Listed for sale | $379,900 | MRED MLS |
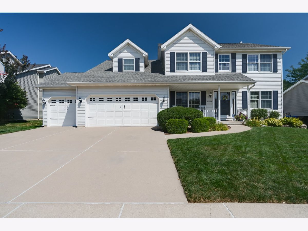
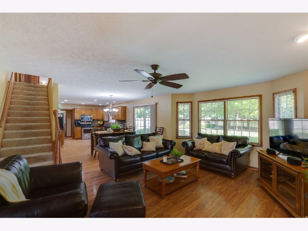
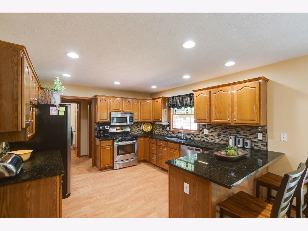
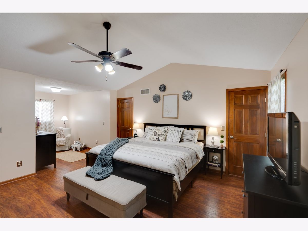
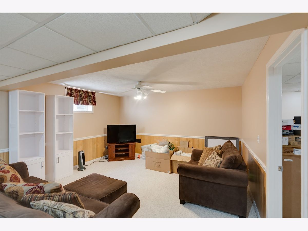
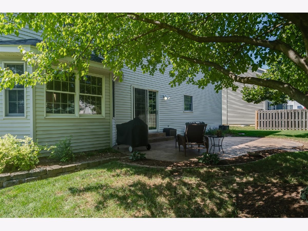
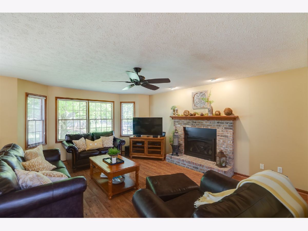
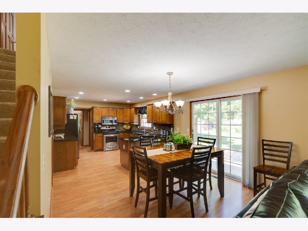
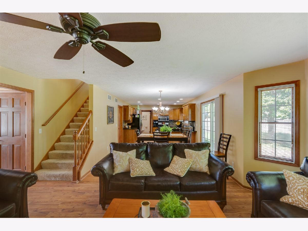
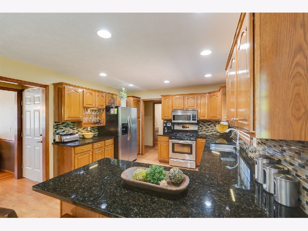
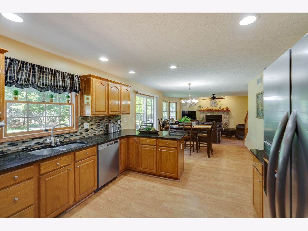
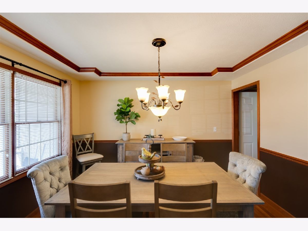
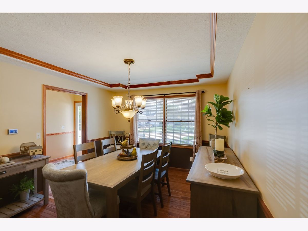
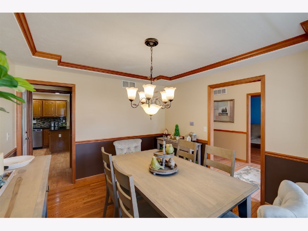
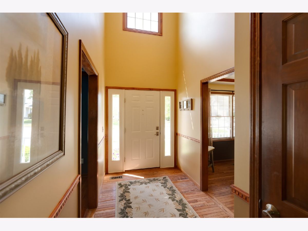
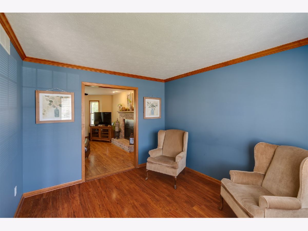
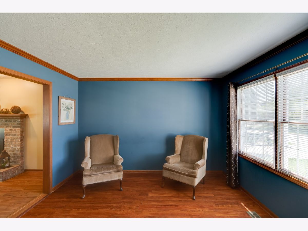
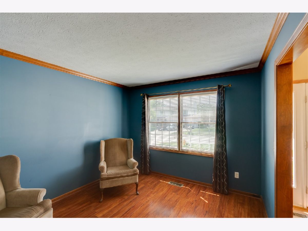
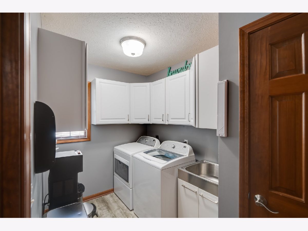
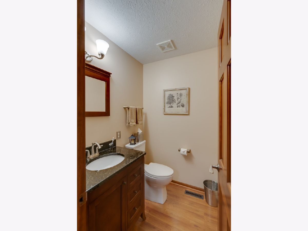
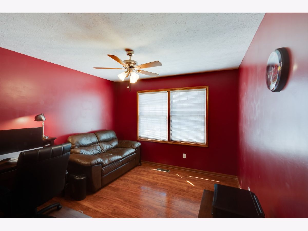
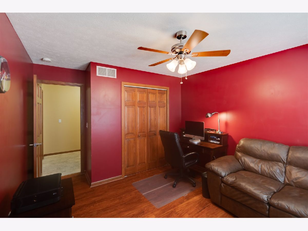
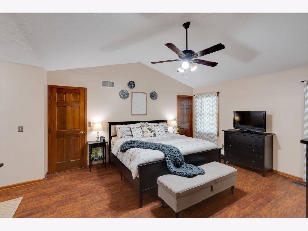
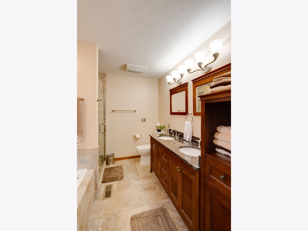
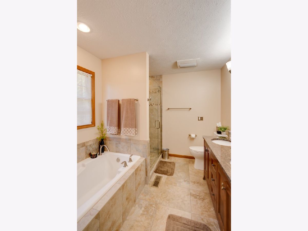
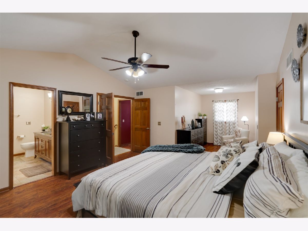
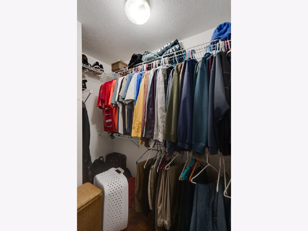
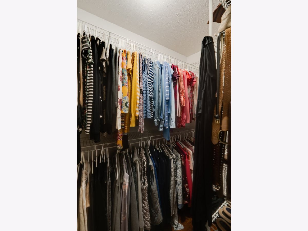
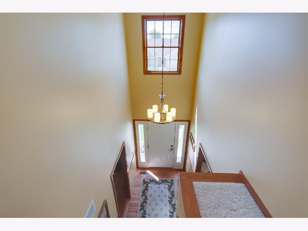
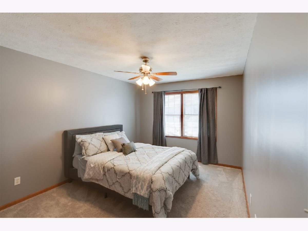
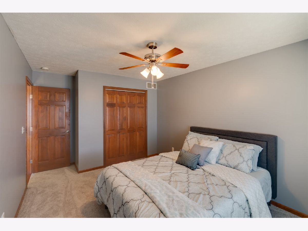
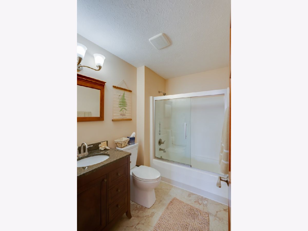
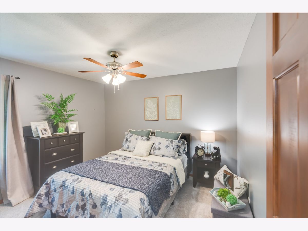
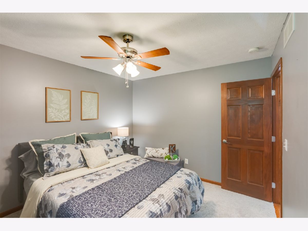
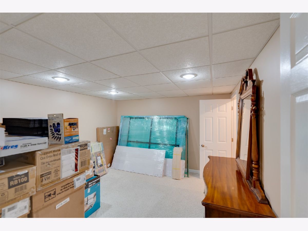
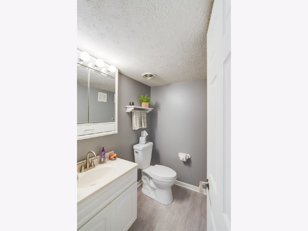
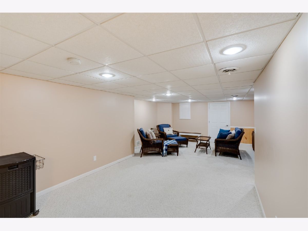
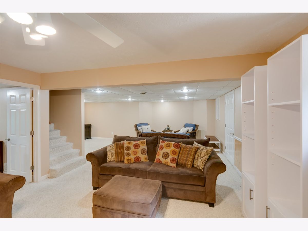
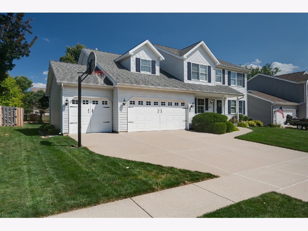
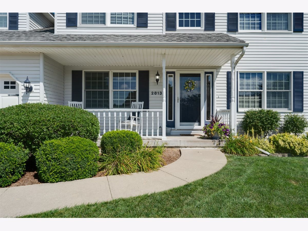
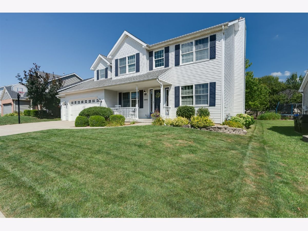
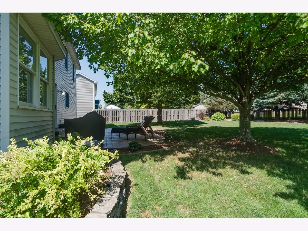
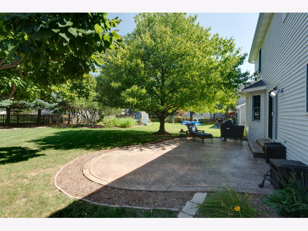
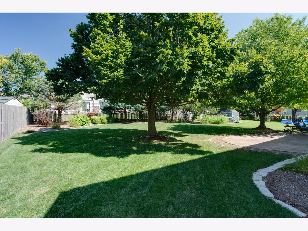
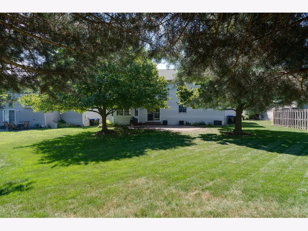
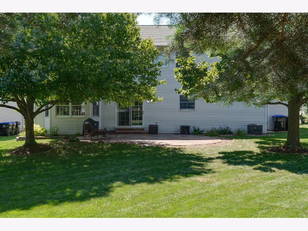
Room Specifics
Total Bedrooms: 4
Bedrooms Above Ground: 4
Bedrooms Below Ground: 0
Dimensions: —
Floor Type: Wood Laminate
Dimensions: —
Floor Type: Carpet
Dimensions: —
Floor Type: Carpet
Full Bathrooms: 4
Bathroom Amenities: Separate Shower,Double Sink,Garden Tub,Full Body Spray Shower,Soaking Tub
Bathroom in Basement: 1
Rooms: Bonus Room,Family Room,Other Room
Basement Description: Finished
Other Specifics
| 3 | |
| Concrete Perimeter | |
| Concrete | |
| Patio | |
| Fenced Yard,Landscaped,Mature Trees | |
| 70X130 | |
| Unfinished | |
| Full | |
| Vaulted/Cathedral Ceilings, Hardwood Floors, Wood Laminate Floors, First Floor Laundry, Walk-In Closet(s) | |
| Range, Microwave, Dishwasher, Refrigerator, Washer, Dryer, Disposal | |
| Not in DB | |
| Park, Curbs, Sidewalks, Street Lights, Street Paved | |
| — | |
| — | |
| Gas Log |
Tax History
| Year | Property Taxes |
|---|---|
| 2020 | $6,574 |
| 2024 | $7,519 |
Contact Agent
Nearby Similar Homes
Nearby Sold Comparables
Contact Agent
Listing Provided By
RE/MAX Choice




