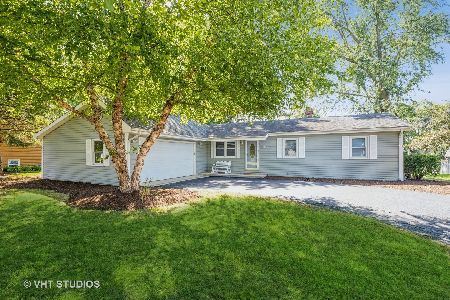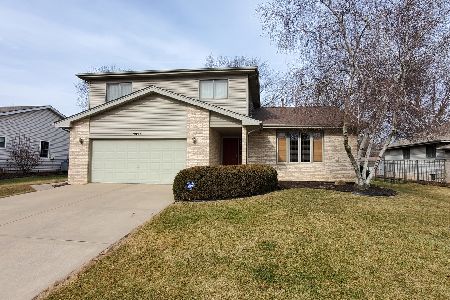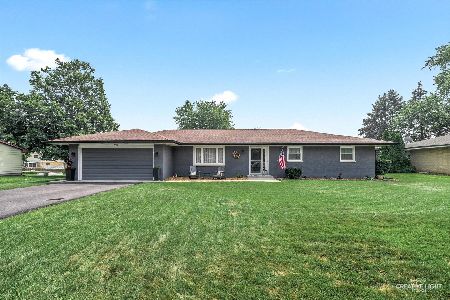2813 Gifford Place, New Lenox, Illinois 60451
$266,000
|
Sold
|
|
| Status: | Closed |
| Sqft: | 1,712 |
| Cost/Sqft: | $164 |
| Beds: | 3 |
| Baths: | 2 |
| Year Built: | 1968 |
| Property Taxes: | $6,023 |
| Days On Market: | 1716 |
| Lot Size: | 0,00 |
Description
FANTASTIC LOCATION! Welcome to Your: New Ranch Home w/Full Basement & Massive Family Room/2nd Bath Addition! Living Room has a Newer Beautiful Bow Window to Admire The Awesome Maple Tree in the Front Yard! Entry has Ceramic Floor Entry Plus Coat Closet! Wide Hallway w/Multiple Closets Leads to Master Bedroom w/Hardwood Floors, Double Closets & Two Direction of Windows! 2nd Bedroom has Hardwood Floors, Two Windows & Overhead Lighting! 3rd Bedroom has Hardwood Floors & Overhead Lighting! Common Bath has Window for Natural Light, Ceramic Floors, Updated Vanity + Linen Closet! Kitchen has Eat In Table Area, Chair Rail, Corian Counters, New Faucet, Tons of Solid Oak Cabinets, Pantry w/Pull Outs, Stainless Steel Appliances that Stay & Pass Through to the Family Room w/View to the Backyard! Family Room is HUGE & has a Stone Corner Fireplace w/Gas Start & is Wood Burning, Carpet & Two Directions of Windows (Newer)! Full Unfinished Basement - Just Waiting for Your Creativity to Finish! Long Driveway that Leads to Oversized Attached 2.5 Car Garage w/Storage Closet & 2 Service Doors w/Glass Block Windows! (Garage Door Opener Can Be Used on an App!) Great Size Fenced Yard w/Shed & Playset! Oversized Concrete Patio for Entertaining! Zoned A/C & Furnace! Architectural Roof! Block Away from Old Plank Trail, Cherry Hill School/Park! Home Resides in Lincoln Way West High School Boundaries! Minutes to Pilcher Park, Woodruff Golf Course, Shopping, Entertainment, Rock Island Metra, I80/355!
Property Specifics
| Single Family | |
| — | |
| Ranch | |
| 1968 | |
| Full | |
| RANCH W/ADDITION | |
| No | |
| — |
| Will | |
| Cherry Hill Estates | |
| 0 / Not Applicable | |
| None | |
| Private Well | |
| Septic-Private | |
| 11092368 | |
| 1508182120160000 |
Nearby Schools
| NAME: | DISTRICT: | DISTANCE: | |
|---|---|---|---|
|
High School
Lincoln-way West High School |
210 | Not in DB | |
Property History
| DATE: | EVENT: | PRICE: | SOURCE: |
|---|---|---|---|
| 20 Aug, 2015 | Sold | $202,500 | MRED MLS |
| 19 Jul, 2015 | Under contract | $210,000 | MRED MLS |
| 19 Jun, 2015 | Listed for sale | $210,000 | MRED MLS |
| 15 Jul, 2021 | Sold | $266,000 | MRED MLS |
| 22 May, 2021 | Under contract | $280,000 | MRED MLS |
| 18 May, 2021 | Listed for sale | $280,000 | MRED MLS |
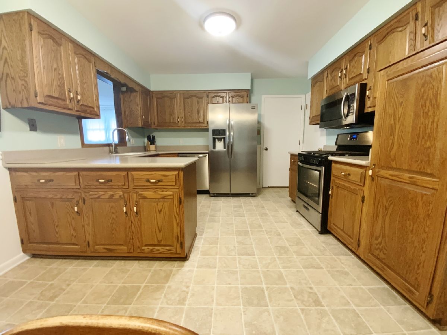
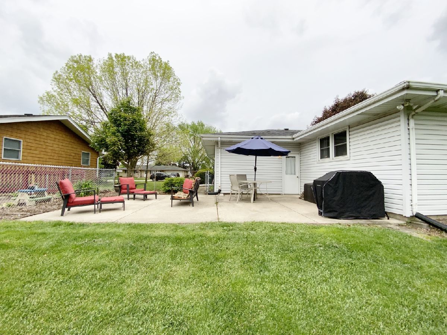
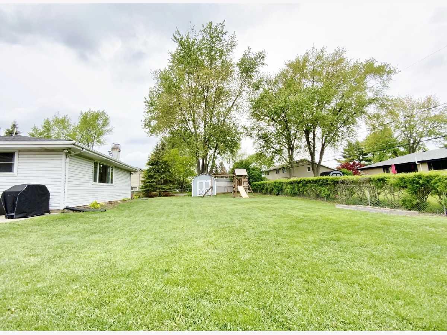
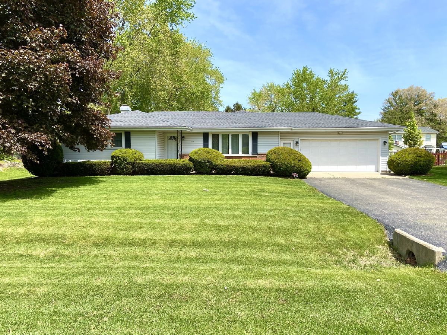
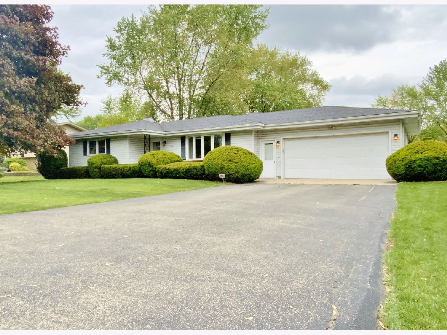
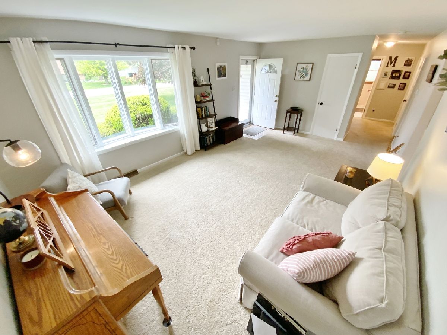
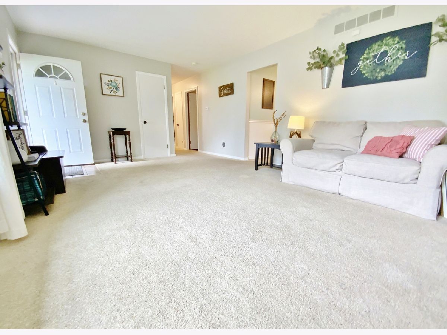
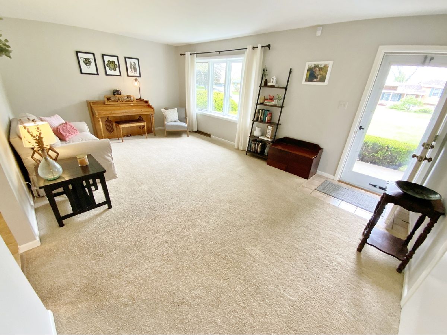
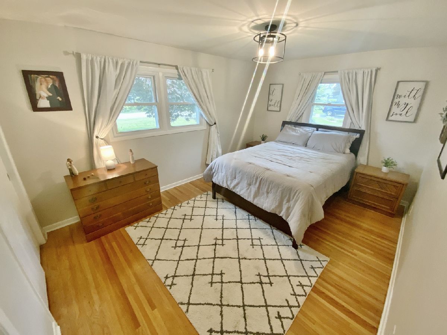
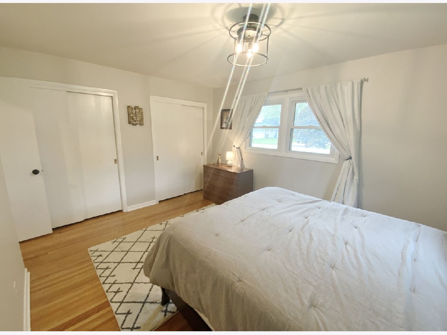
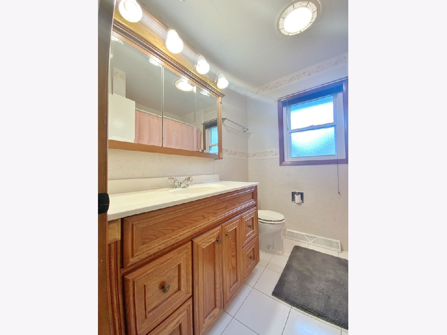
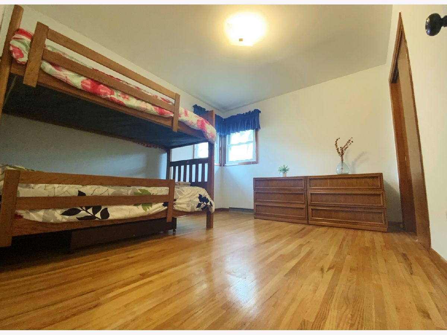
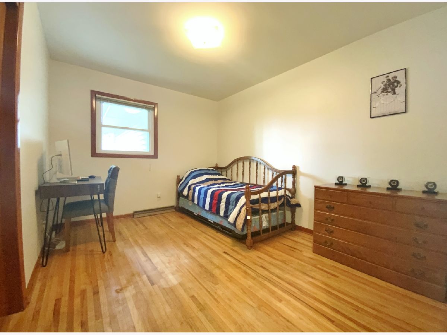
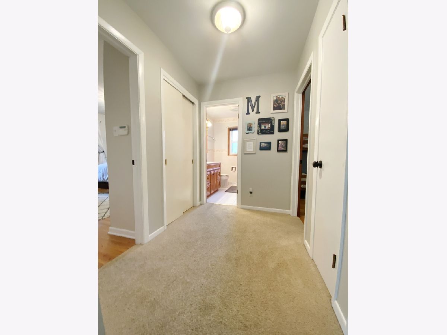
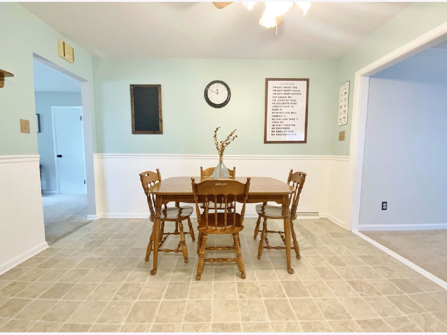
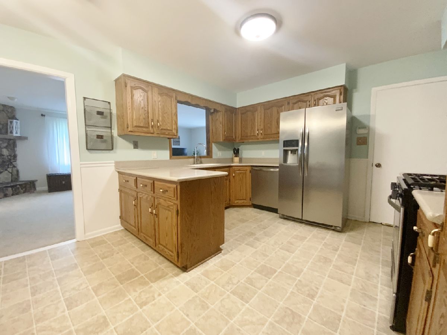
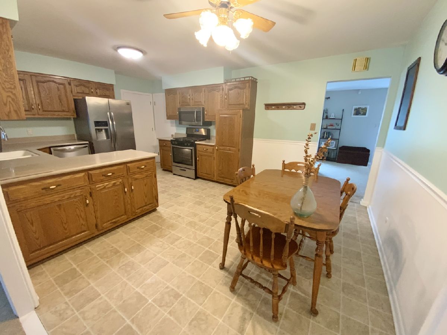
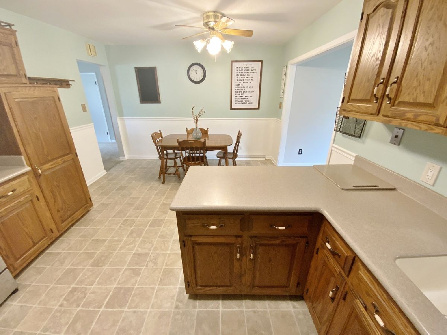
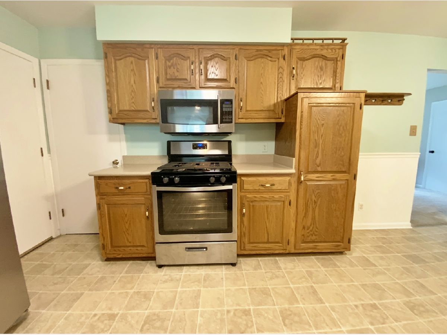
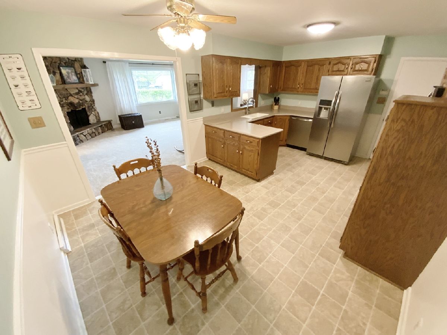
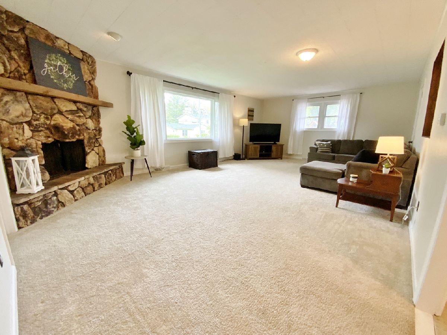
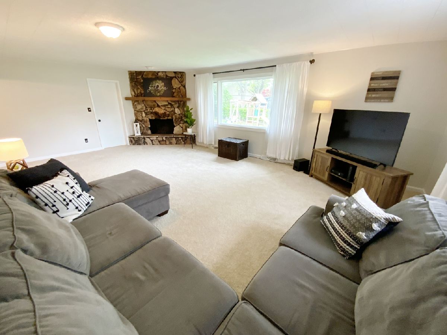
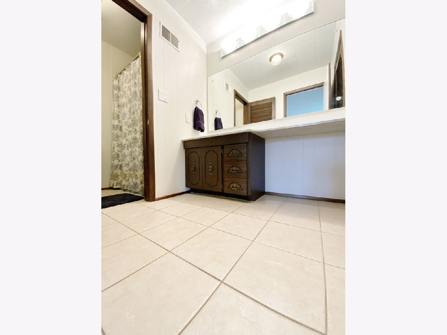
Room Specifics
Total Bedrooms: 3
Bedrooms Above Ground: 3
Bedrooms Below Ground: 0
Dimensions: —
Floor Type: Hardwood
Dimensions: —
Floor Type: Hardwood
Full Bathrooms: 2
Bathroom Amenities: —
Bathroom in Basement: 0
Rooms: Storage,Walk In Closet
Basement Description: Unfinished
Other Specifics
| 2.5 | |
| Concrete Perimeter | |
| Asphalt | |
| Patio, Porch | |
| — | |
| 100 X 128 | |
| Full | |
| None | |
| Hardwood Floors, First Floor Bedroom, First Floor Full Bath, Walk-In Closet(s) | |
| Range, Microwave, Dishwasher, Refrigerator, Washer, Dryer, Water Purifier Owned, Water Softener | |
| Not in DB | |
| Park, Street Paved | |
| — | |
| — | |
| Wood Burning, Gas Starter |
Tax History
| Year | Property Taxes |
|---|---|
| 2015 | $4,547 |
| 2021 | $6,023 |
Contact Agent
Nearby Similar Homes
Nearby Sold Comparables
Contact Agent
Listing Provided By
Keller Williams Preferred Rlty


