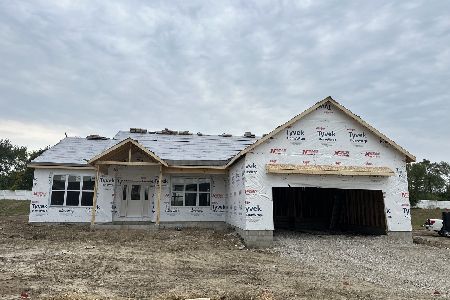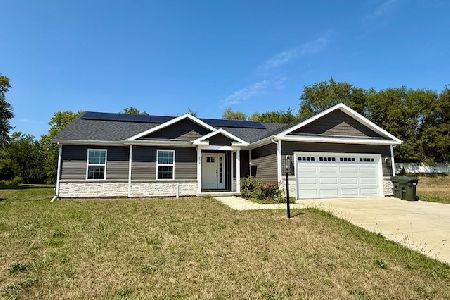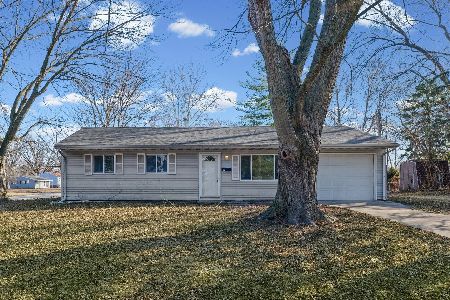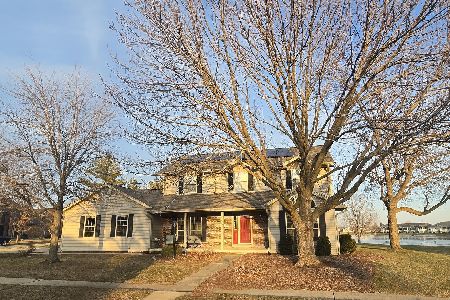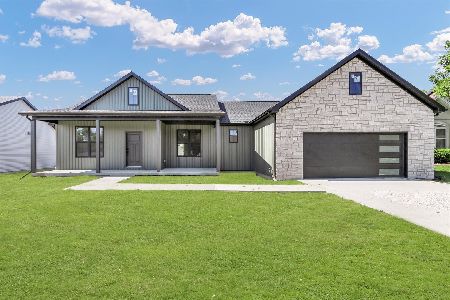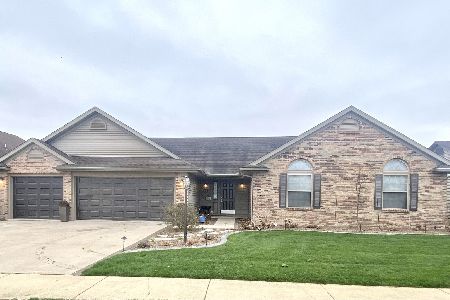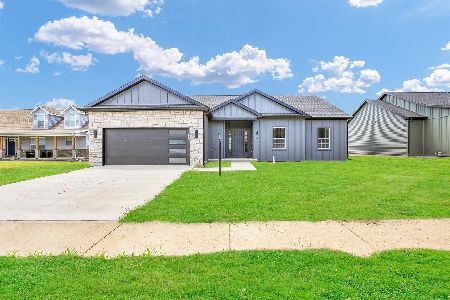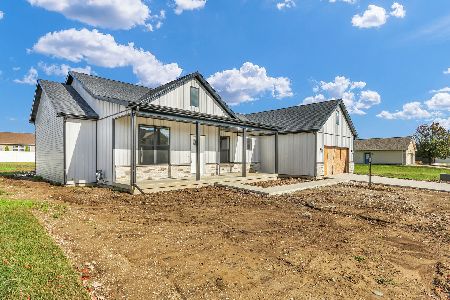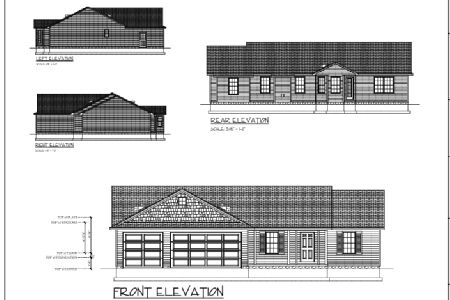2813 Haydon Drive, Urbana, Illinois 61802
$296,500
|
Sold
|
|
| Status: | Closed |
| Sqft: | 3,725 |
| Cost/Sqft: | $81 |
| Beds: | 4 |
| Baths: | 3 |
| Year Built: | 2003 |
| Property Taxes: | $9,312 |
| Days On Market: | 2187 |
| Lot Size: | 0,30 |
Description
You are going to love calling this ranch with a daylight basement home. R50 Tornado rating - ICF high quality / high efficiency 12" concrete & Styrofoam wall construction with 9' ceilings throughout. Main level offers 2310 of living space with a split master suite floorplan. The large master suite offers huge windows has a nice bathroom with jacuzzi tub, walk-in shower, dual sinks and impressive closet. You will love cooking in the large kitchen with tons of cabinet space, all appliances (gas stove!), high top bar and sitting area/breakfast nook with large windows that leads to a beautiful sunroom with large deck that overlooks a wonderfully landscaped yard. Cathedral ceilings welcome you into the living room & open dining area floorplan separated by upgraded flooring throughout. Two more 13x12 bedrooms finish the main level with a full bath inbetween. The finished daylight basement offers a special safe/storm room, master suite, large family/recreation room and over 1000 square feet of unfinished/utility and workshop space. 3 car garage. Laundry room with sink. Dual sump pump with backup.
Property Specifics
| Single Family | |
| — | |
| Ranch | |
| 2003 | |
| None | |
| ICF | |
| No | |
| 0.3 |
| Champaign | |
| Beringer Commons | |
| 85 / Annual | |
| Other | |
| Public | |
| Public Sewer | |
| 10659252 | |
| 912110410021 |
Nearby Schools
| NAME: | DISTRICT: | DISTANCE: | |
|---|---|---|---|
|
Grade School
Thomas Paine Elementary School |
116 | — | |
|
Middle School
Urbana Middle School |
116 | Not in DB | |
|
High School
Urbana High School |
116 | Not in DB | |
Property History
| DATE: | EVENT: | PRICE: | SOURCE: |
|---|---|---|---|
| 12 Jun, 2020 | Sold | $296,500 | MRED MLS |
| 20 Apr, 2020 | Under contract | $300,000 | MRED MLS |
| 6 Mar, 2020 | Listed for sale | $300,000 | MRED MLS |
Room Specifics
Total Bedrooms: 4
Bedrooms Above Ground: 4
Bedrooms Below Ground: 0
Dimensions: —
Floor Type: Carpet
Dimensions: —
Floor Type: Carpet
Dimensions: —
Floor Type: Carpet
Full Bathrooms: 3
Bathroom Amenities: Whirlpool,Separate Shower,Double Sink
Bathroom in Basement: —
Rooms: Workshop,Utility Room-Lower Level,Storage,Walk In Closet,Sun Room,Other Room
Basement Description: Slab
Other Specifics
| 3 | |
| Concrete Perimeter | |
| Concrete | |
| Deck, Patio, Porch | |
| — | |
| 161.5X81.57 | |
| — | |
| Full | |
| Vaulted/Cathedral Ceilings, First Floor Bedroom, First Floor Laundry, First Floor Full Bath, Built-in Features, Walk-In Closet(s) | |
| Range, Microwave, Dishwasher, Refrigerator | |
| Not in DB | |
| Lake, Sidewalks, Street Paved | |
| — | |
| — | |
| Electric |
Tax History
| Year | Property Taxes |
|---|---|
| 2020 | $9,312 |
Contact Agent
Nearby Similar Homes
Nearby Sold Comparables
Contact Agent
Listing Provided By
RE/MAX Choice

