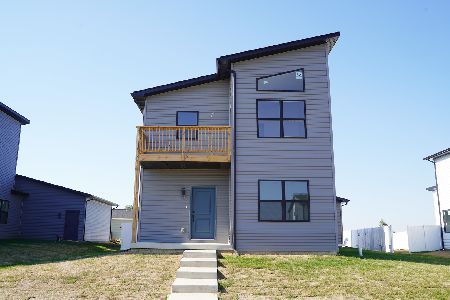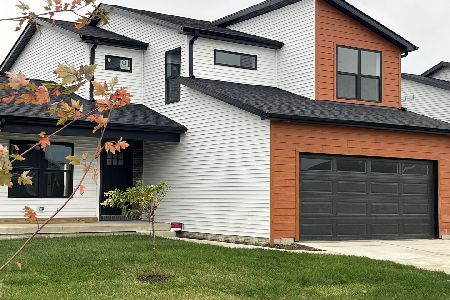2813 Longmeadow Lane, Bloomington, Illinois 61704
$242,000
|
Sold
|
|
| Status: | Closed |
| Sqft: | 2,094 |
| Cost/Sqft: | $116 |
| Beds: | 4 |
| Baths: | 4 |
| Year Built: | 1997 |
| Property Taxes: | $5,778 |
| Days On Market: | 1979 |
| Lot Size: | 0,00 |
Description
Welcome home to this 4 bedroom, 3.5 bath home in Eagle Crest Neighborhood. This home features hardwood floors in the living and dining rooms and has plenty of space at over 3,000 total square feet. The eat-in kitchen features an abundance of cabinet space. You'll also find a finished basement complete with a full bath. Enjoy some relaxation time in front of the living room's wood burning fireplace or on the patio in the large, private fenced back yard. The 3 car garage has a great setup for a workshop area and the shelving and built-ins stay to offer a ton of storage space. Other updates besides hardwood floors include a utility sink in the garage, epoxy garage floor, basement lighting, newer appliances, new sprinkler system, roof replaced in 2016, and water heater replaced in 2017. Located in Unit 5 school district. Don't miss your chance at a beautiful home in a wonderful neighborhood.
Property Specifics
| Single Family | |
| — | |
| Traditional | |
| 1997 | |
| Full | |
| — | |
| No | |
| — |
| Mc Lean | |
| Eagle Crest North | |
| — / Not Applicable | |
| None | |
| Public | |
| Public Sewer | |
| 10816777 | |
| 1530128013 |
Nearby Schools
| NAME: | DISTRICT: | DISTANCE: | |
|---|---|---|---|
|
Grade School
Grove Elementary |
5 | — | |
|
Middle School
Chiddix Jr High |
5 | Not in DB | |
|
High School
Normal Community High School |
5 | Not in DB | |
Property History
| DATE: | EVENT: | PRICE: | SOURCE: |
|---|---|---|---|
| 17 Apr, 2009 | Sold | $212,000 | MRED MLS |
| 2 Mar, 2009 | Under contract | $214,900 | MRED MLS |
| 27 Oct, 2008 | Listed for sale | $225,000 | MRED MLS |
| 2 Oct, 2020 | Sold | $242,000 | MRED MLS |
| 22 Aug, 2020 | Under contract | $242,000 | MRED MLS |
| 21 Aug, 2020 | Listed for sale | $242,000 | MRED MLS |
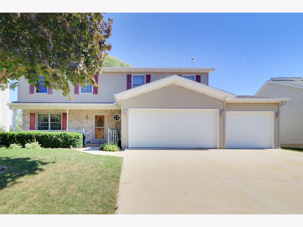
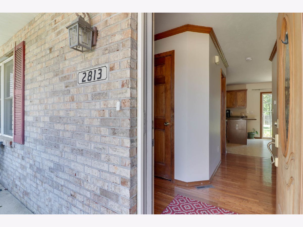
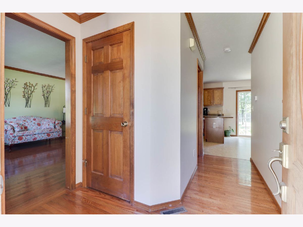
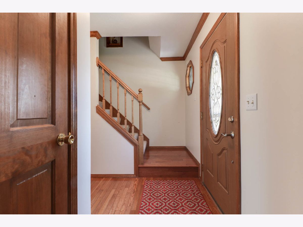
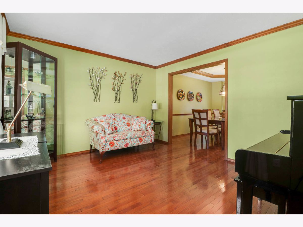
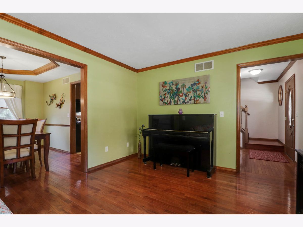
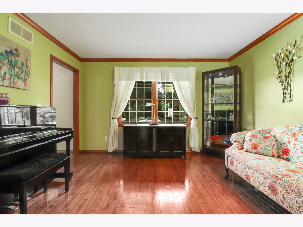
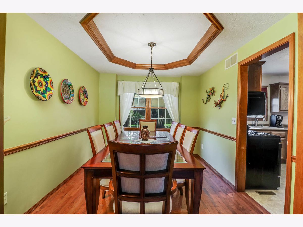
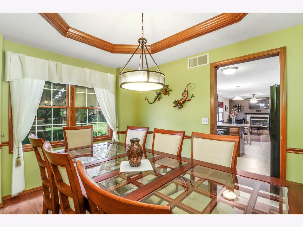
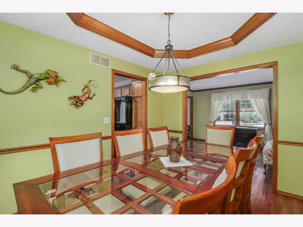
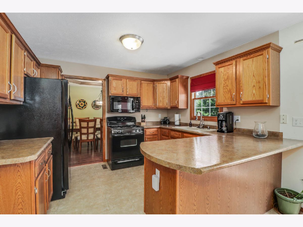
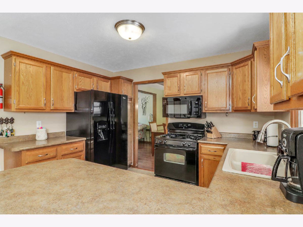
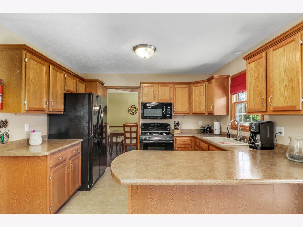
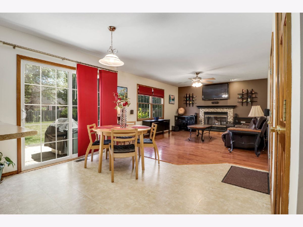
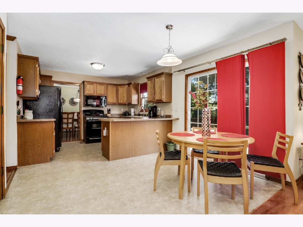
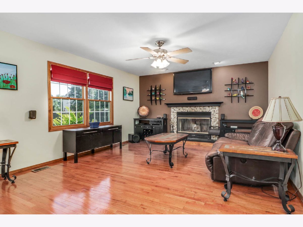
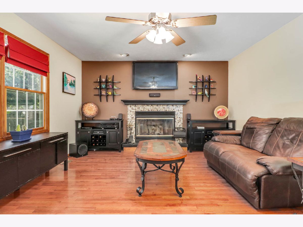
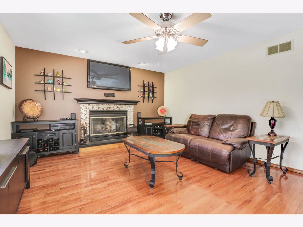
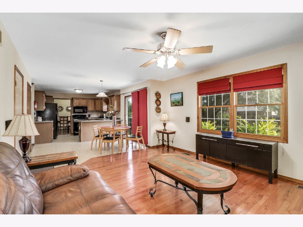
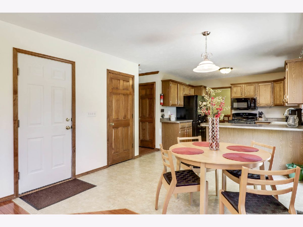
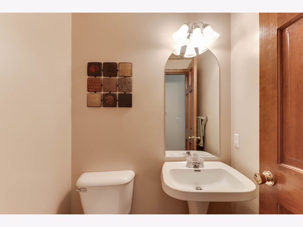
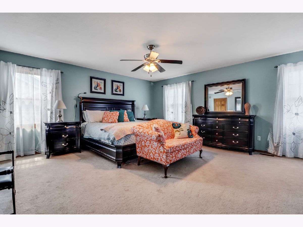
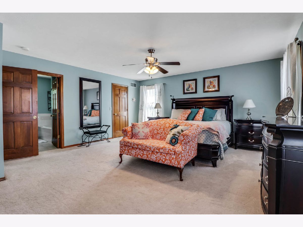
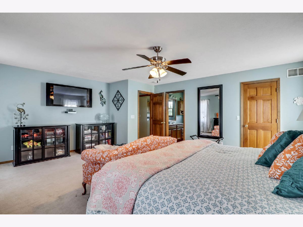
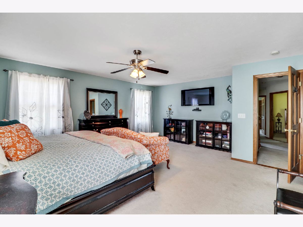
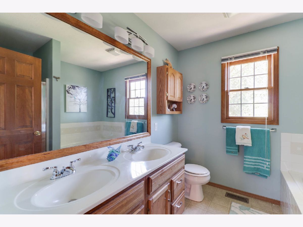
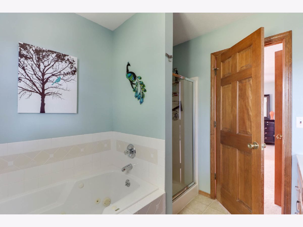
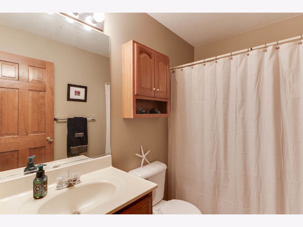
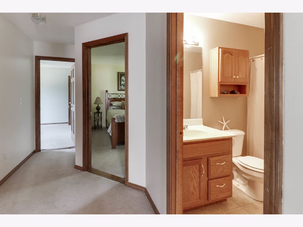
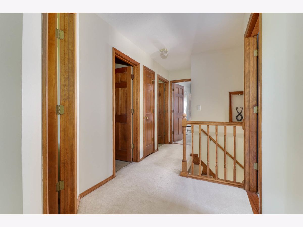
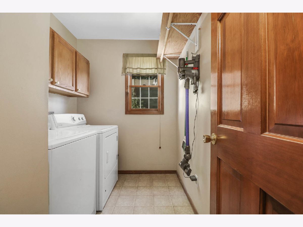
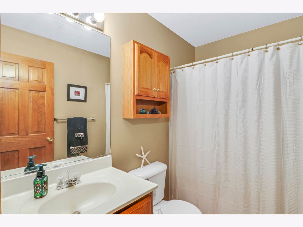
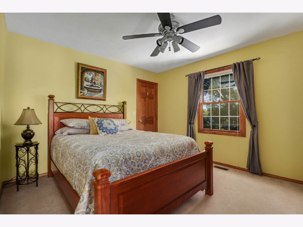
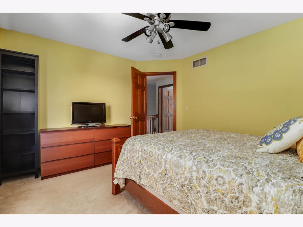
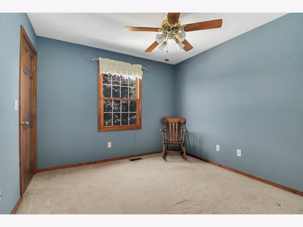
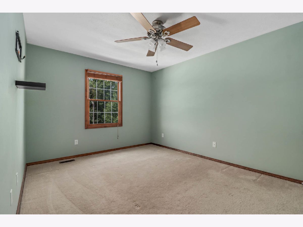
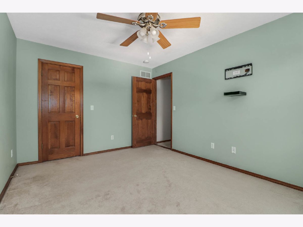
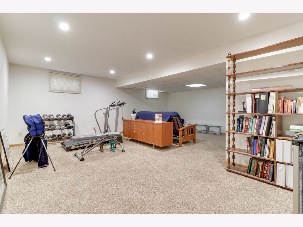
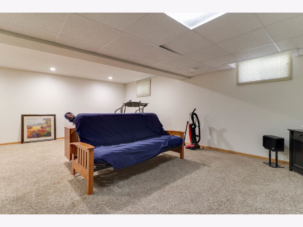
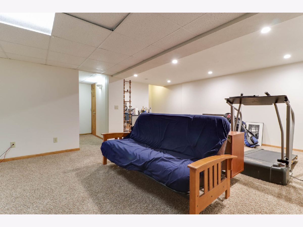
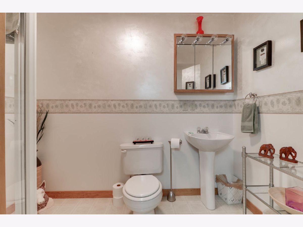
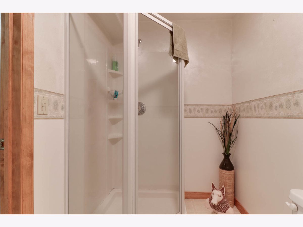
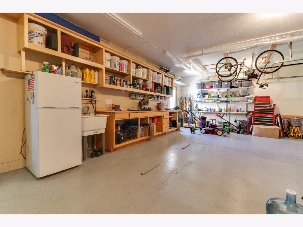
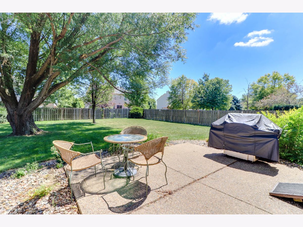
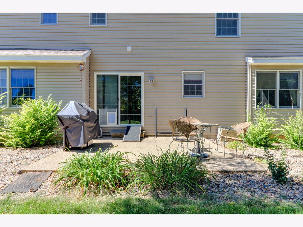
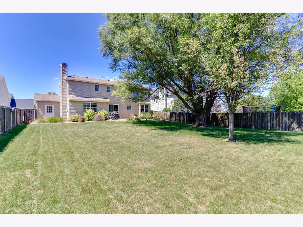
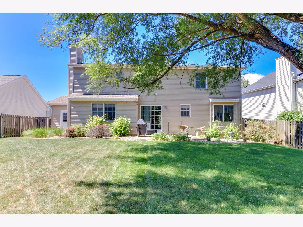
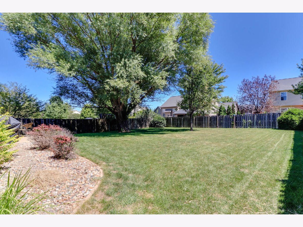
Room Specifics
Total Bedrooms: 4
Bedrooms Above Ground: 4
Bedrooms Below Ground: 0
Dimensions: —
Floor Type: Carpet
Dimensions: —
Floor Type: Carpet
Dimensions: —
Floor Type: Carpet
Full Bathrooms: 4
Bathroom Amenities: Whirlpool
Bathroom in Basement: 1
Rooms: Family Room
Basement Description: Partially Finished
Other Specifics
| 3 | |
| — | |
| — | |
| Patio, Porch | |
| Fenced Yard,Mature Trees,Landscaped | |
| 68 X 141 | |
| — | |
| Full | |
| Walk-In Closet(s) | |
| Range, Microwave, Dishwasher, Refrigerator, Washer, Dryer | |
| Not in DB | |
| — | |
| — | |
| — | |
| Wood Burning, Attached Fireplace Doors/Screen |
Tax History
| Year | Property Taxes |
|---|---|
| 2009 | $4,521 |
| 2020 | $5,778 |
Contact Agent
Nearby Similar Homes
Nearby Sold Comparables
Contact Agent
Listing Provided By
RE/MAX Rising


