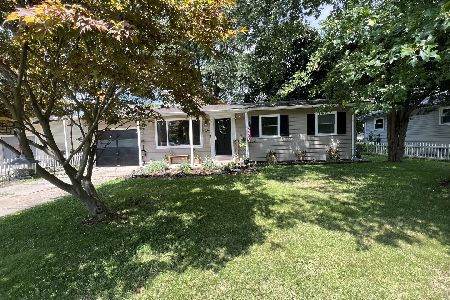2813 Monnier Street, Portage, Indiana 46368
$120,500
|
Sold
|
|
| Status: | Closed |
| Sqft: | 1,512 |
| Cost/Sqft: | $83 |
| Beds: | 3 |
| Baths: | 2 |
| Year Built: | 1955 |
| Property Taxes: | $817 |
| Days On Market: | 4286 |
| Lot Size: | 0,00 |
Description
Sprawling 3 bdrm 2 bath ranch on privacy fenced 105x202 lot with 2.5 car attached garage! Large sunken living room with wood burning fireplace and c-fan, spacious kitchen with built-in pantry and c-fan, 3 bedrooms with c-fans including master bedroom with double closets and full bath with skylights, nice guest bath with walk-in shower, large family room with door to 17x16 3 seasons room with separate heater, C/A, up
Property Specifics
| Single Family | |
| — | |
| Ranch | |
| 1955 | |
| None | |
| — | |
| No | |
| — |
| Porter | |
| — | |
| 0 / Not Applicable | |
| None | |
| Public | |
| Public Sewer | |
| 08602002 | |
| 64051442900700 |
Property History
| DATE: | EVENT: | PRICE: | SOURCE: |
|---|---|---|---|
| 7 Nov, 2014 | Sold | $120,500 | MRED MLS |
| 3 Oct, 2014 | Under contract | $125,000 | MRED MLS |
| — | Last price change | $127,900 | MRED MLS |
| 30 Apr, 2014 | Listed for sale | $124,900 | MRED MLS |
Room Specifics
Total Bedrooms: 3
Bedrooms Above Ground: 3
Bedrooms Below Ground: 0
Dimensions: —
Floor Type: —
Dimensions: —
Floor Type: —
Full Bathrooms: 2
Bathroom Amenities: —
Bathroom in Basement: 0
Rooms: Heated Sun Room
Basement Description: Crawl
Other Specifics
| 2.5 | |
| — | |
| — | |
| — | |
| — | |
| 105X202 | |
| — | |
| Full | |
| — | |
| Range, Dishwasher, Refrigerator | |
| Not in DB | |
| — | |
| — | |
| — | |
| — |
Tax History
| Year | Property Taxes |
|---|---|
| 2014 | $817 |
Contact Agent
Nearby Similar Homes
Nearby Sold Comparables
Contact Agent
Listing Provided By
McColly Real Estate




