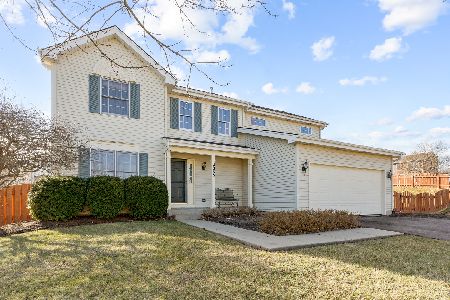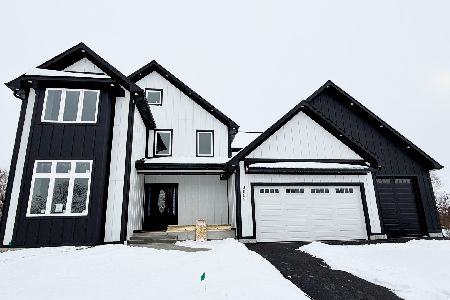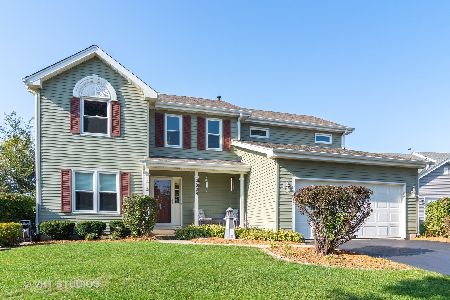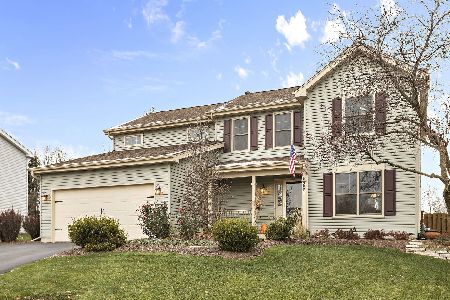2813 Randall Ridge Drive, Elgin, Illinois 60124
$265,000
|
Sold
|
|
| Status: | Closed |
| Sqft: | 2,210 |
| Cost/Sqft: | $120 |
| Beds: | 4 |
| Baths: | 3 |
| Year Built: | 1994 |
| Property Taxes: | $7,721 |
| Days On Market: | 3457 |
| Lot Size: | 0,47 |
Description
WELCOME TO THE WELL CARED FOR BEAUTIFUL RANDALL RIDGE HOME! GLEAMING HARDWOOD FLOORING THROUGH OUT THE FIRST FLOOR. SPACIOUS KITCHEN WITH GRANITE AND STAINLESS STEEL APPLIANCES THAT OPENS TO FAMILY ROOM. LOTS OF UPDATES THROUGH OUT, CURVED STAIRCASE WITH WROUGHT IRON SPINDLES. VERY SPACIOUS MASTER SUITE WITH GREAT WALK IN CLOSET, CUSTOM ORGANIZERS. REMODELED MASTER BATH AND HALL BATHS WITH ALL NEW TILE AND LIGHTING. NEW WINDOWS UPSTAIRS. ONE OF THE LARGEST LOT IN THE SUBDIVISION PAVER PATIO, FENCED YARD! GREAT HOME!
Property Specifics
| Single Family | |
| — | |
| Traditional | |
| 1994 | |
| Partial | |
| SHELBURNE | |
| No | |
| 0.47 |
| Kane | |
| Randall Ridge | |
| 0 / Not Applicable | |
| None | |
| Public | |
| Public Sewer | |
| 09311356 | |
| 0617179022 |
Nearby Schools
| NAME: | DISTRICT: | DISTANCE: | |
|---|---|---|---|
|
Grade School
Prairie View Grade School |
301 | — | |
|
Middle School
Central Middle School |
301 | Not in DB | |
|
High School
Central High School |
301 | Not in DB | |
Property History
| DATE: | EVENT: | PRICE: | SOURCE: |
|---|---|---|---|
| 16 Jul, 2014 | Sold | $240,500 | MRED MLS |
| 27 May, 2014 | Under contract | $249,999 | MRED MLS |
| 18 Apr, 2014 | Listed for sale | $249,999 | MRED MLS |
| 28 Sep, 2016 | Sold | $265,000 | MRED MLS |
| 17 Aug, 2016 | Under contract | $264,800 | MRED MLS |
| 9 Aug, 2016 | Listed for sale | $264,800 | MRED MLS |
Room Specifics
Total Bedrooms: 4
Bedrooms Above Ground: 4
Bedrooms Below Ground: 0
Dimensions: —
Floor Type: Carpet
Dimensions: —
Floor Type: Carpet
Dimensions: —
Floor Type: Carpet
Full Bathrooms: 3
Bathroom Amenities: Separate Shower,Double Sink,Soaking Tub
Bathroom in Basement: 0
Rooms: No additional rooms
Basement Description: Unfinished,Crawl
Other Specifics
| 2 | |
| Concrete Perimeter | |
| Asphalt | |
| Brick Paver Patio | |
| Fenced Yard | |
| 44X214X78X104X191 | |
| Full,Unfinished | |
| Full | |
| Hardwood Floors, First Floor Laundry | |
| Range, Microwave, Dishwasher, Refrigerator, Washer, Dryer, Disposal, Stainless Steel Appliance(s) | |
| Not in DB | |
| Sidewalks, Street Lights, Street Paved | |
| — | |
| — | |
| — |
Tax History
| Year | Property Taxes |
|---|---|
| 2014 | $6,837 |
| 2016 | $7,721 |
Contact Agent
Nearby Similar Homes
Nearby Sold Comparables
Contact Agent
Listing Provided By
The HomeCourt Real Estate









