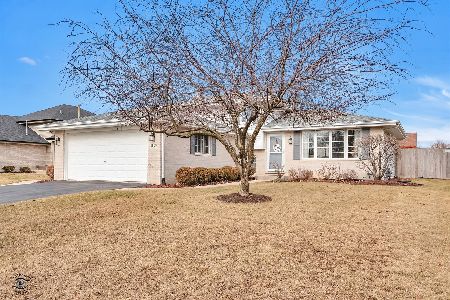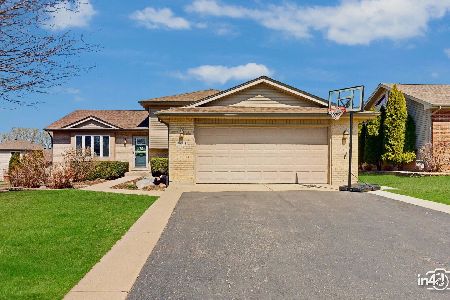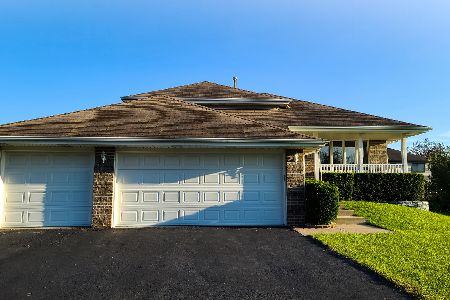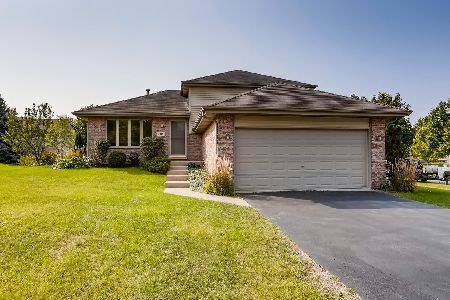2813 Tucson Drive, Joliet, Illinois 60432
$230,000
|
Sold
|
|
| Status: | Closed |
| Sqft: | 0 |
| Cost/Sqft: | — |
| Beds: | 3 |
| Baths: | 3 |
| Year Built: | 2005 |
| Property Taxes: | $5,456 |
| Days On Market: | 3603 |
| Lot Size: | 0,17 |
Description
Super sharp house with big open floor plan and tons of recent updates! Dramatic cathedral ceiling on main level over living/kitchen/dinette area. Dark plank flooring. Kitchen LOADED with cabinets, granite counters, stainless appliances, oversized pantry closet. Big master bedroom with ample closet space and access to shared bath. 2nd and 3rd bedrooms are spacious, too. Fabulous huge family room offers wood burning fireplace w/gas starter and bar area. Oversized full bath on family room level, and XL laundry/mud room with access to garage. Basement party room with daylight windows and handy powder room: bar w/kegerator, pool table, TV all stay! Awesome heated garage. Charming landscaping with paver terracing and solar lighting, big patio, garden bed with automatic watering system. Affordable taxes, New Lenox grade schools, no homeowner assocation dues & EZ access to I-355 for commuters. Better see this quickly...it's exactly what you're looking for!
Property Specifics
| Single Family | |
| — | |
| Quad Level | |
| 2005 | |
| Partial,English | |
| — | |
| No | |
| 0.17 |
| Will | |
| Bee Dee Highlands | |
| 0 / Not Applicable | |
| None | |
| Public | |
| Public Sewer | |
| 09175192 | |
| 1508064070110000 |
Property History
| DATE: | EVENT: | PRICE: | SOURCE: |
|---|---|---|---|
| 19 May, 2016 | Sold | $230,000 | MRED MLS |
| 30 Mar, 2016 | Under contract | $229,900 | MRED MLS |
| 22 Mar, 2016 | Listed for sale | $229,900 | MRED MLS |
| 12 May, 2025 | Sold | $370,000 | MRED MLS |
| 12 Apr, 2025 | Under contract | $350,000 | MRED MLS |
| 11 Apr, 2025 | Listed for sale | $350,000 | MRED MLS |
Room Specifics
Total Bedrooms: 3
Bedrooms Above Ground: 3
Bedrooms Below Ground: 0
Dimensions: —
Floor Type: Carpet
Dimensions: —
Floor Type: Carpet
Full Bathrooms: 3
Bathroom Amenities: —
Bathroom in Basement: 1
Rooms: Eating Area,Recreation Room
Basement Description: Finished
Other Specifics
| 2 | |
| Concrete Perimeter | |
| Asphalt | |
| Patio | |
| — | |
| 66X115X66X109 | |
| — | |
| — | |
| Vaulted/Cathedral Ceilings, Bar-Dry, Wood Laminate Floors | |
| Range, Microwave, Dishwasher, Refrigerator, Washer, Dryer, Stainless Steel Appliance(s) | |
| Not in DB | |
| Sidewalks, Street Lights, Street Paved | |
| — | |
| — | |
| Wood Burning, Gas Starter |
Tax History
| Year | Property Taxes |
|---|---|
| 2016 | $5,456 |
| 2025 | $6,910 |
Contact Agent
Nearby Similar Homes
Nearby Sold Comparables
Contact Agent
Listing Provided By
RE/MAX 10








