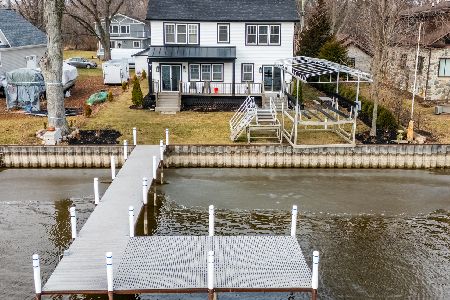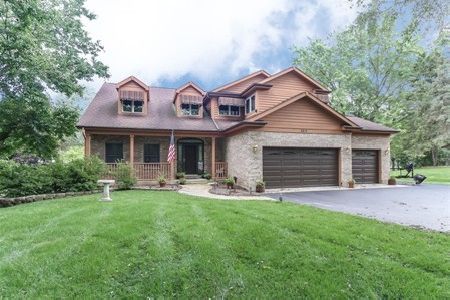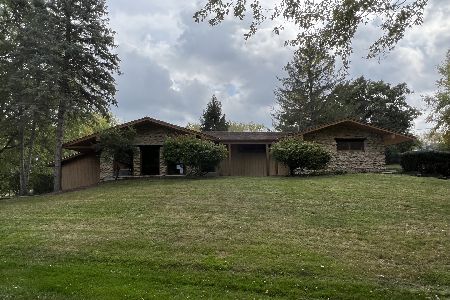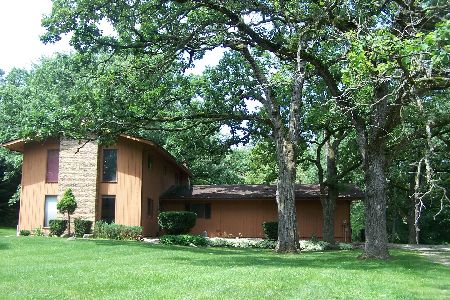2814 Baycliff Drive, Mchenry, Illinois 60050
$166,191
|
Sold
|
|
| Status: | Closed |
| Sqft: | 2,796 |
| Cost/Sqft: | $36 |
| Beds: | 4 |
| Baths: | 3 |
| Year Built: | 1966 |
| Property Taxes: | $10,799 |
| Days On Market: | 3365 |
| Lot Size: | 0,60 |
Description
Auction bidding will begin on 11/26/2016 and conclude on 11/29/2016. This property is now under auction terms. This property is subject to a 5% buyer's premium pursuant to the Auction Terms & Conditions (minimums may apply). All auction assets will be sold subject to seller approval.Large Canal leads right to Dutch Creek and Fox River! Large Ranch with decks surrounding three sides of home. Over 1/2 an acre fenced in yard with shed. Open floor plan on first floor. Beautiful gas starting Fireplace shared to the dining room and family room with a great view of it from the kitchen as well. Wood flooring on main level in Living Room and Bedrooms. 4th Bedroom, Master Suite with walk out slider to back yard. Walk out basement with nice size patio. Second fireplace (wood burning) in basement living room with wet bar and built in indoor fountain. large picture windows for a great view of backyard. What a great place to do your entertainin
Property Specifics
| Single Family | |
| — | |
| Walk-Out Ranch | |
| 1966 | |
| Full,Walkout | |
| RANCH | |
| Yes | |
| 0.6 |
| Mc Henry | |
| Boat & Saddle | |
| 0 / Not Applicable | |
| None | |
| Private Well | |
| Septic-Private | |
| 09380112 | |
| 0924128009 |
Nearby Schools
| NAME: | DISTRICT: | DISTANCE: | |
|---|---|---|---|
|
Grade School
Hilltop Elementary School |
15 | — | |
|
Middle School
Mchenry Middle School |
15 | Not in DB | |
|
High School
Mchenry High School-east Campus |
156 | Not in DB | |
Property History
| DATE: | EVENT: | PRICE: | SOURCE: |
|---|---|---|---|
| 21 Dec, 2016 | Sold | $166,191 | MRED MLS |
| 1 Dec, 2016 | Under contract | $100,000 | MRED MLS |
| — | Last price change | $264,900 | MRED MLS |
| 1 Nov, 2016 | Listed for sale | $264,900 | MRED MLS |
Room Specifics
Total Bedrooms: 4
Bedrooms Above Ground: 4
Bedrooms Below Ground: 0
Dimensions: —
Floor Type: Hardwood
Dimensions: —
Floor Type: Hardwood
Dimensions: —
Floor Type: Hardwood
Full Bathrooms: 3
Bathroom Amenities: —
Bathroom in Basement: 1
Rooms: Storage,Workshop
Basement Description: Finished,Exterior Access
Other Specifics
| 2 | |
| Concrete Perimeter | |
| Concrete | |
| Balcony, Deck, Patio | |
| Channel Front,Fenced Yard,Water Rights | |
| 155X250X172.4X235 155 | |
| — | |
| Full | |
| Vaulted/Cathedral Ceilings, Bar-Wet, Hardwood Floors, First Floor Bedroom, First Floor Full Bath | |
| Range | |
| Not in DB | |
| Dock, Water Rights, Street Paved | |
| — | |
| — | |
| Wood Burning, Gas Starter |
Tax History
| Year | Property Taxes |
|---|---|
| 2016 | $10,799 |
Contact Agent
Nearby Sold Comparables
Contact Agent
Listing Provided By
OK and Associates, Realty Plus







