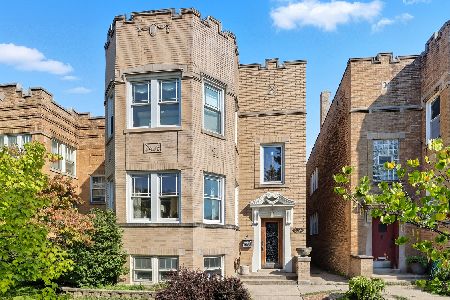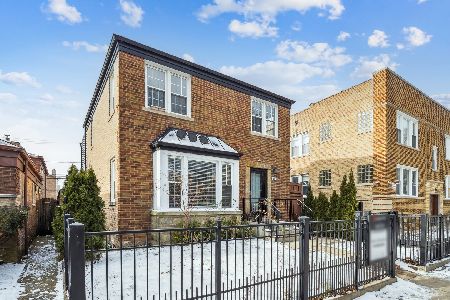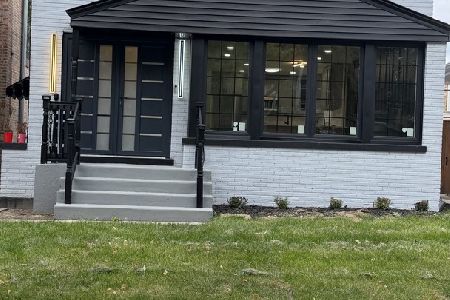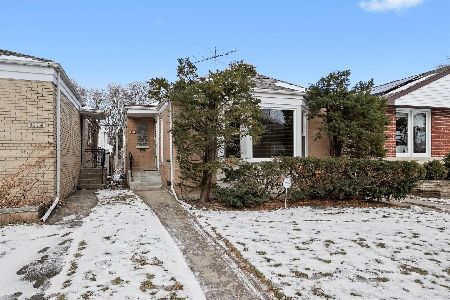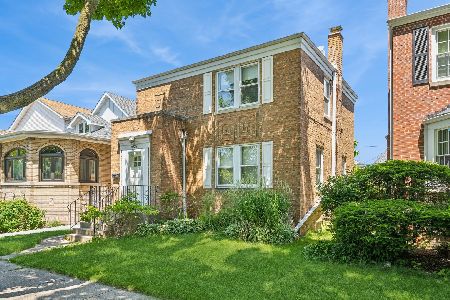2814 Greenleaf Avenue, West Ridge, Chicago, Illinois 60645
$580,000
|
Sold
|
|
| Status: | Closed |
| Sqft: | 0 |
| Cost/Sqft: | — |
| Beds: | 3 |
| Baths: | 4 |
| Year Built: | 1941 |
| Property Taxes: | $6,479 |
| Days On Market: | 3448 |
| Lot Size: | 0,09 |
Description
Handsome West Ridge Tudor renovated to perfection! The gracious living room and formal dining room features original cove ceilings and mouldings, lead glass windows and a stone wood-burning fireplace with built-in bookshelves. The eat-in chef's kitchen flows into the family room and includes two enormous sky lights, birch plank floors, two KitchenAid refrigerators and Christopher Peacock inspired cabinetry with under mounted lighting. The master suite boasts two closets, one is a walk-in, and a stunning bathroom that features custom marble, a 5.5' soaking tub and a heated floor. The basement is home to a huge recreation rm, full bath, spacious bedroom, storage and laundry room. Other features include: two bathrooms with original tile work, a front patio, large cedar deck off the kitchen, and a paver walk way that leads to the original brick 2 car garage. Recent updates: shingled roof and hot water heater - 2016, flat roof over kitchen - 2014, Marvin windows - 2010, HE furnace - 2006.
Property Specifics
| Single Family | |
| — | |
| Tudor | |
| 1941 | |
| Full | |
| — | |
| No | |
| 0.09 |
| Cook | |
| — | |
| 0 / Not Applicable | |
| None | |
| Lake Michigan | |
| Public Sewer | |
| 09321869 | |
| 10361060310000 |
Nearby Schools
| NAME: | DISTRICT: | DISTANCE: | |
|---|---|---|---|
|
Grade School
West Ridge Elementary School |
299 | — | |
|
Middle School
West Ridge Elementary School |
299 | Not in DB | |
|
High School
Mather High School |
299 | Not in DB | |
Property History
| DATE: | EVENT: | PRICE: | SOURCE: |
|---|---|---|---|
| 8 Nov, 2016 | Sold | $580,000 | MRED MLS |
| 2 Sep, 2016 | Under contract | $599,000 | MRED MLS |
| 22 Aug, 2016 | Listed for sale | $599,000 | MRED MLS |
Room Specifics
Total Bedrooms: 4
Bedrooms Above Ground: 3
Bedrooms Below Ground: 1
Dimensions: —
Floor Type: Hardwood
Dimensions: —
Floor Type: Hardwood
Dimensions: —
Floor Type: Carpet
Full Bathrooms: 4
Bathroom Amenities: Separate Shower,Soaking Tub
Bathroom in Basement: 1
Rooms: Deck,Foyer,Recreation Room,Storage,Utility Room-Lower Level,Walk In Closet
Basement Description: Finished
Other Specifics
| 2 | |
| Brick/Mortar,Concrete Perimeter | |
| Off Alley | |
| Deck, Patio, Storms/Screens | |
| Fenced Yard | |
| 123' X 32' | |
| Unfinished | |
| Full | |
| Skylight(s), Hardwood Floors, Heated Floors | |
| Range, Microwave, Dishwasher, Refrigerator, Washer, Dryer, Disposal, Indoor Grill, Stainless Steel Appliance(s) | |
| Not in DB | |
| Sidewalks, Street Lights, Street Paved | |
| — | |
| — | |
| Wood Burning |
Tax History
| Year | Property Taxes |
|---|---|
| 2016 | $6,479 |
Contact Agent
Nearby Similar Homes
Nearby Sold Comparables
Contact Agent
Listing Provided By
@properties


