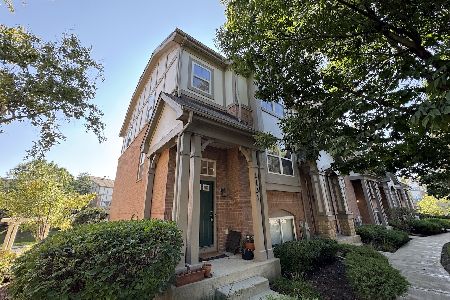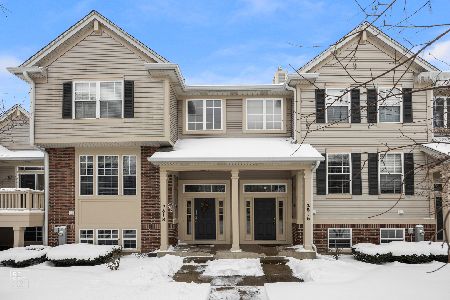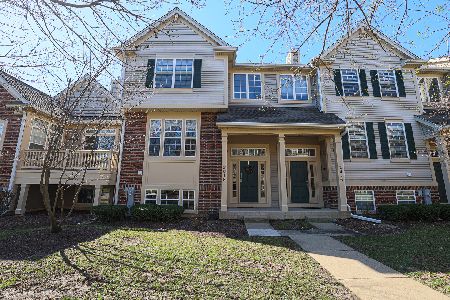2814 Greenwood Avenue, Arlington Heights, Illinois 60004
$365,000
|
Sold
|
|
| Status: | Closed |
| Sqft: | 1,892 |
| Cost/Sqft: | $201 |
| Beds: | 4 |
| Baths: | 4 |
| Year Built: | 2000 |
| Property Taxes: | $7,315 |
| Days On Market: | 1304 |
| Lot Size: | 0,00 |
Description
Beautiful & Spacious 3 level townhome, in Sought after Dorian model (Largest Model) with 4 BR, 3.1 bath, 2.5 Garage in Greenwood Place subdivision. Graceful, open and airy floor plan, with large windows makes this home spacious. Granite counter tops, 42 inch cabinets with pantry and loads of counter space. Gleaming Maple hardwood floors. Master suite has vaulted ceiling, large walk in closet, separate shower and tub, dual sinks and dressing area. Family room features fireplace. Over sized deck. Updates include Newer Roof & All stainless steel appliances, freshly painted & Refinished hardwood flooring. Ready to move in. Community features great walking paths, beautiful open space nearby, playground, maintained by Arlington Heights Park District. Walk to the Elementary School. Close to Metra, Rt 53 and shopping. Check the School District, with top "10 scores".
Property Specifics
| Condos/Townhomes | |
| 3 | |
| — | |
| 2000 | |
| — | |
| DORIAN | |
| No | |
| — |
| Cook | |
| Greenwood Place | |
| 395 / Monthly | |
| — | |
| — | |
| — | |
| 11409347 | |
| 03181170510000 |
Nearby Schools
| NAME: | DISTRICT: | DISTANCE: | |
|---|---|---|---|
|
Grade School
Greenbrier Elementary School |
25 | — | |
|
Middle School
Thomas Middle School |
25 | Not in DB | |
|
High School
Buffalo Grove High School |
214 | Not in DB | |
Property History
| DATE: | EVENT: | PRICE: | SOURCE: |
|---|---|---|---|
| 12 Oct, 2016 | Sold | $312,500 | MRED MLS |
| 29 Aug, 2016 | Under contract | $324,900 | MRED MLS |
| — | Last price change | $329,900 | MRED MLS |
| 12 Jul, 2016 | Listed for sale | $329,900 | MRED MLS |
| 15 Jul, 2022 | Sold | $365,000 | MRED MLS |
| 9 Jun, 2022 | Under contract | $380,000 | MRED MLS |
| 19 May, 2022 | Listed for sale | $380,000 | MRED MLS |
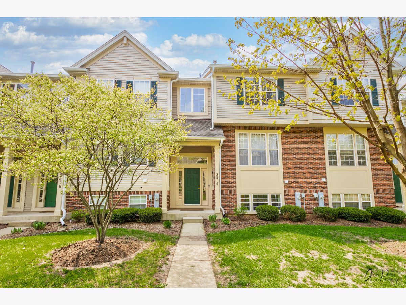
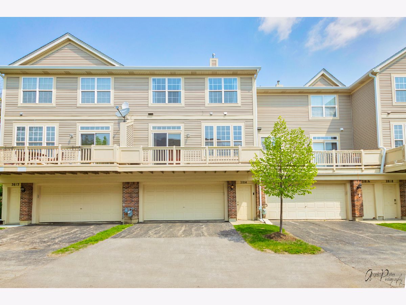
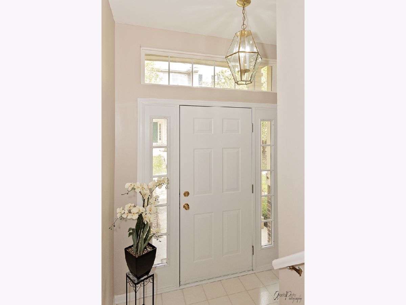
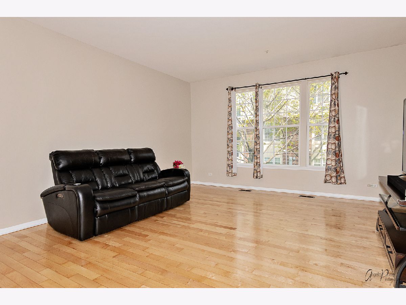
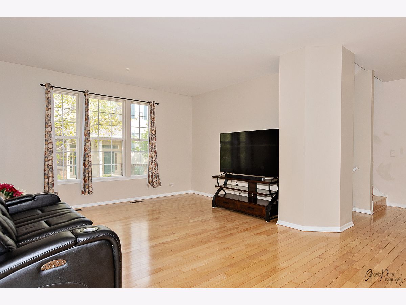
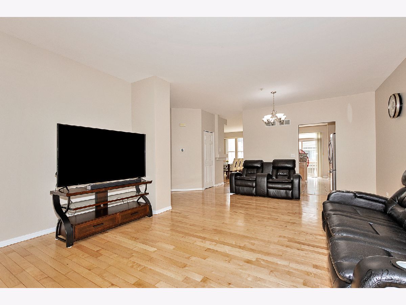
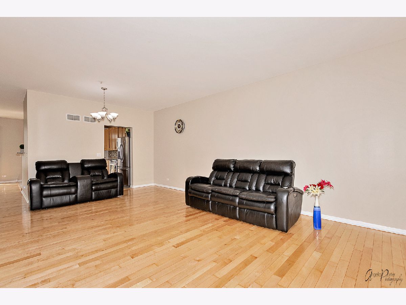
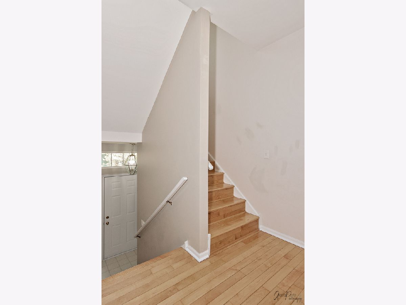
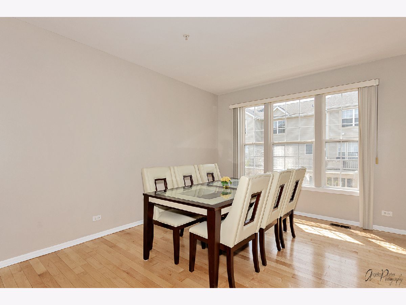
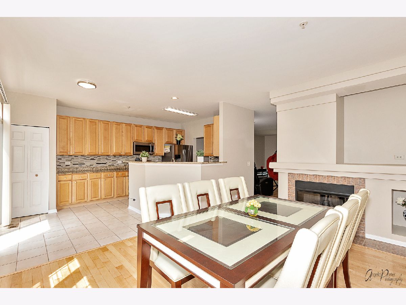
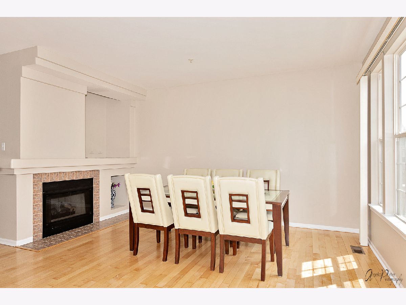
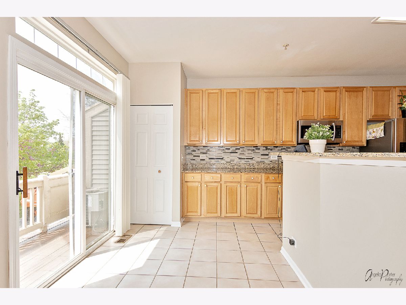
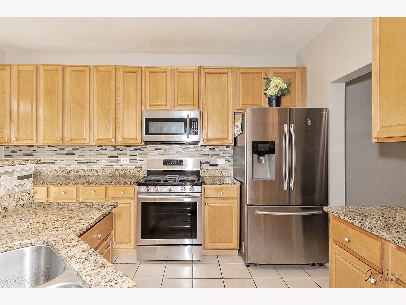
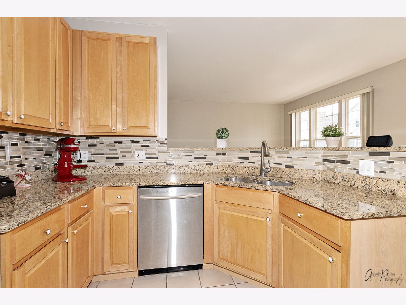
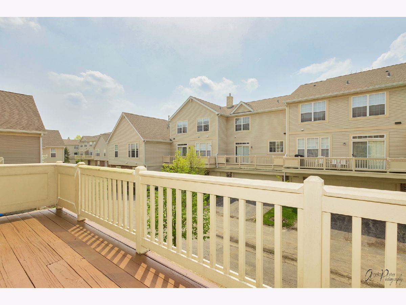
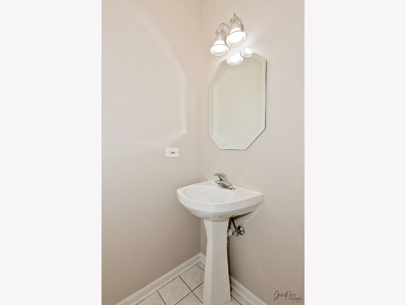
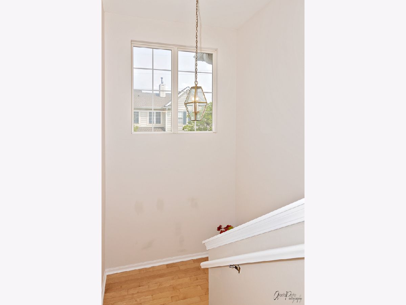
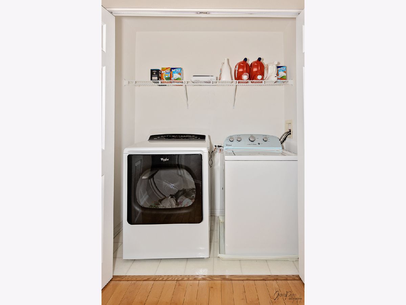
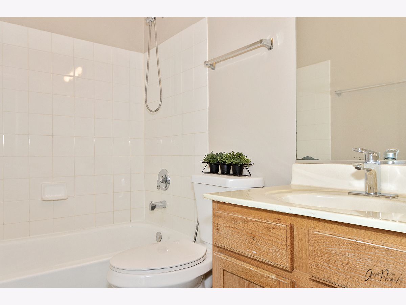
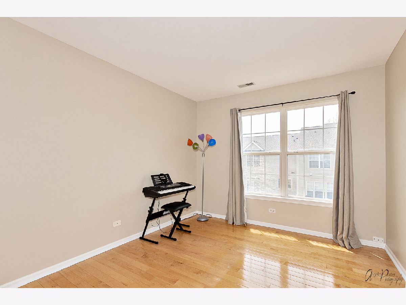
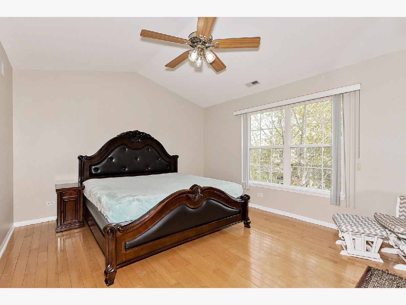
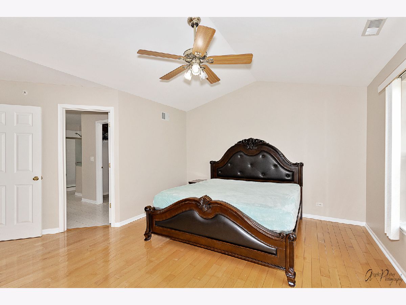
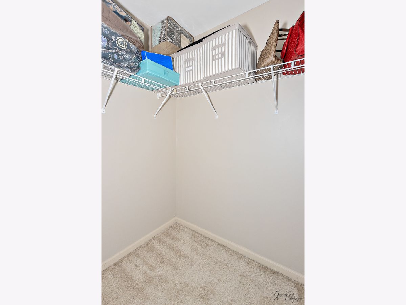
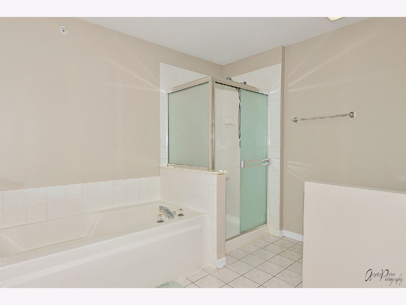
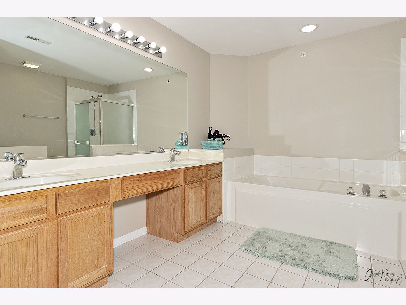
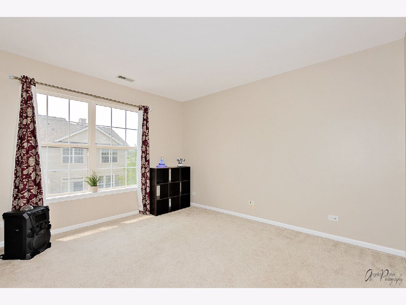
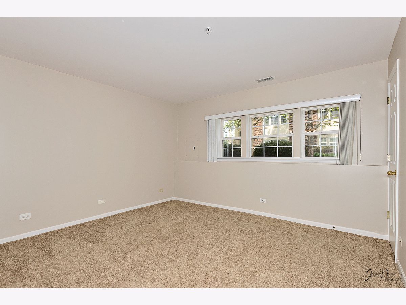
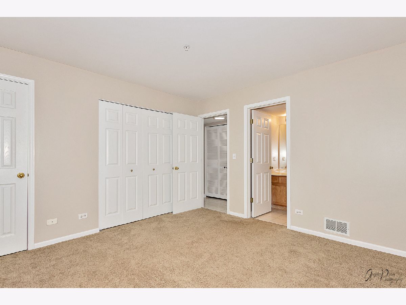
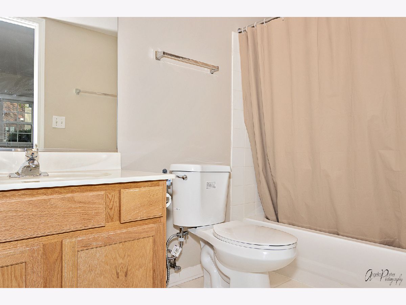
Room Specifics
Total Bedrooms: 4
Bedrooms Above Ground: 4
Bedrooms Below Ground: 0
Dimensions: —
Floor Type: —
Dimensions: —
Floor Type: —
Dimensions: —
Floor Type: —
Full Bathrooms: 4
Bathroom Amenities: European Shower
Bathroom in Basement: 1
Rooms: —
Basement Description: Finished,Other
Other Specifics
| 2 | |
| — | |
| Asphalt | |
| — | |
| — | |
| INTEGRAL | |
| — | |
| — | |
| — | |
| — | |
| Not in DB | |
| — | |
| — | |
| — | |
| — |
Tax History
| Year | Property Taxes |
|---|---|
| 2016 | $6,878 |
| 2022 | $7,315 |
Contact Agent
Nearby Similar Homes
Nearby Sold Comparables
Contact Agent
Listing Provided By
RE/MAX United


