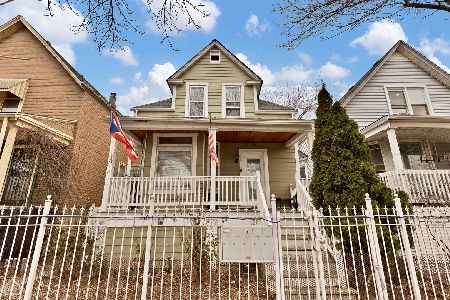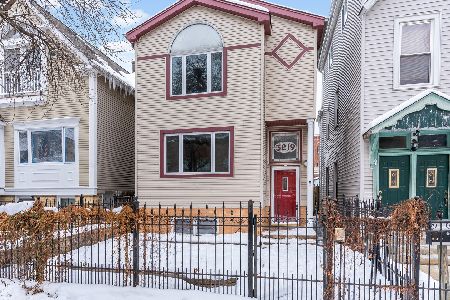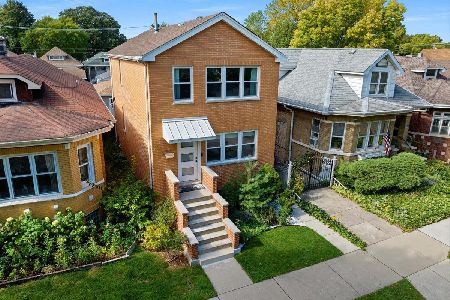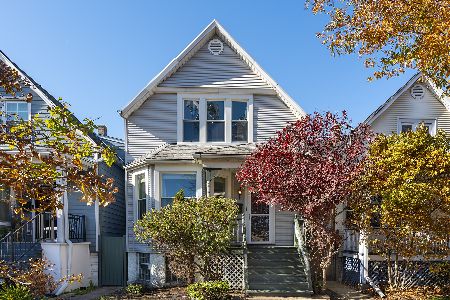2814 Henderson Street, Avondale, Chicago, Illinois 60618
$852,000
|
Sold
|
|
| Status: | Closed |
| Sqft: | 3,500 |
| Cost/Sqft: | $245 |
| Beds: | 3 |
| Baths: | 4 |
| Year Built: | 2016 |
| Property Taxes: | $3,500 |
| Days On Market: | 3425 |
| Lot Size: | 0,07 |
Description
Beautiful, new construction single family home overlooking Brands Park in Avondale! Full tear down 5 bedrooms, 3.5 bath with unobstructed south-facing views of Brands Park. 42 windows provide tons of light in this open floor plan, featuring separate living and dining area plus eat-in kitchen. Adjacent to kitchen is a large family room and mud room leading to the outdoor patio. Amazing hardwood throughout, custom millwork, granite counters, large island, stainless steel appliances, back patio and open yard. The second floor features 3 bedrooms and 2 baths, including Master Suite and full laundry room. Spa like Master bath boasts double-vanity, separate shower and soaking tub. Lower level features large rec room, wet bar, 2 bedrooms (or 1 bedroom plus office), full bath and storage. Rehabbed 2-car garage completes this must see home in an ideal park location.
Property Specifics
| Single Family | |
| — | |
| Traditional | |
| 2016 | |
| Full | |
| — | |
| No | |
| 0.07 |
| Cook | |
| — | |
| 0 / Not Applicable | |
| None | |
| Lake Michigan | |
| Public Sewer | |
| 09298438 | |
| 13243140520000 |
Nearby Schools
| NAME: | DISTRICT: | DISTANCE: | |
|---|---|---|---|
|
Grade School
Linne Elementary School |
299 | — | |
|
Middle School
Linne Elementary School |
299 | Not in DB | |
|
High School
Schurz High School |
299 | Not in DB | |
Property History
| DATE: | EVENT: | PRICE: | SOURCE: |
|---|---|---|---|
| 19 Jan, 2017 | Sold | $852,000 | MRED MLS |
| 23 Sep, 2016 | Under contract | $859,000 | MRED MLS |
| 26 Jul, 2016 | Listed for sale | $859,000 | MRED MLS |
| 21 May, 2019 | Sold | $940,000 | MRED MLS |
| 7 Mar, 2019 | Under contract | $950,000 | MRED MLS |
| 4 Mar, 2019 | Listed for sale | $950,000 | MRED MLS |
| 1 Nov, 2021 | Sold | $1,050,000 | MRED MLS |
| 9 Sep, 2021 | Under contract | $1,100,000 | MRED MLS |
| 9 Sep, 2021 | Listed for sale | $1,100,000 | MRED MLS |
Room Specifics
Total Bedrooms: 5
Bedrooms Above Ground: 3
Bedrooms Below Ground: 2
Dimensions: —
Floor Type: Hardwood
Dimensions: —
Floor Type: Hardwood
Dimensions: —
Floor Type: Carpet
Dimensions: —
Floor Type: —
Full Bathrooms: 4
Bathroom Amenities: Separate Shower,Double Sink,Soaking Tub
Bathroom in Basement: 0
Rooms: Recreation Room,Bedroom 5
Basement Description: Finished
Other Specifics
| 2 | |
| Concrete Perimeter | |
| — | |
| Patio, Porch, Brick Paver Patio | |
| Fenced Yard,Landscaped | |
| 25.5 X 125 | |
| — | |
| None | |
| Vaulted/Cathedral Ceilings, Skylight(s), Bar-Wet, Heated Floors | |
| Double Oven, Range, Microwave, Dishwasher, High End Refrigerator, Bar Fridge, Washer, Dryer, Disposal, Wine Refrigerator | |
| Not in DB | |
| Tennis Courts | |
| — | |
| — | |
| Gas Log |
Tax History
| Year | Property Taxes |
|---|---|
| 2017 | $3,500 |
| 2019 | $17,979 |
| 2021 | $15,022 |
Contact Agent
Nearby Similar Homes
Nearby Sold Comparables
Contact Agent
Listing Provided By
4 Sale Realty, Inc.










