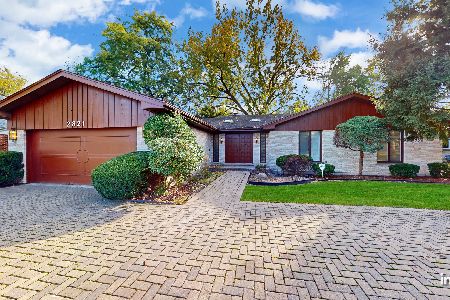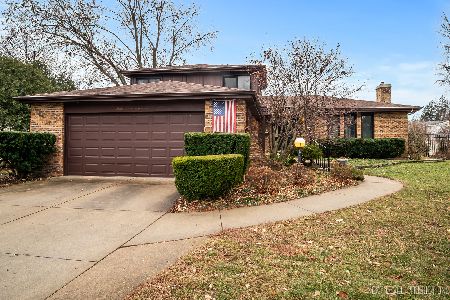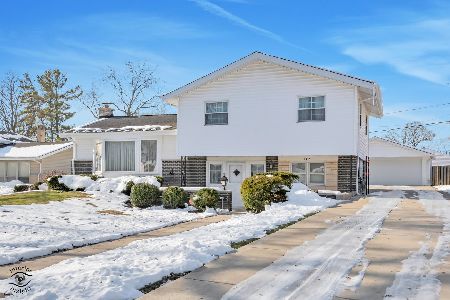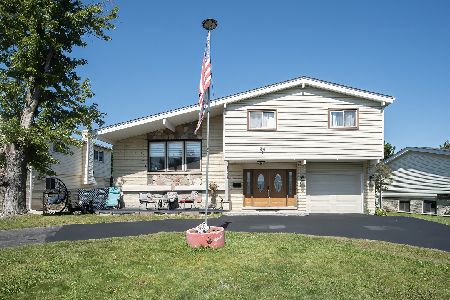2815 Central Road, Glenview, Illinois 60025
$990,000
|
Sold
|
|
| Status: | Closed |
| Sqft: | 7,900 |
| Cost/Sqft: | $133 |
| Beds: | 5 |
| Baths: | 6 |
| Year Built: | 2000 |
| Property Taxes: | $17,135 |
| Days On Market: | 6380 |
| Lot Size: | 0,45 |
Description
Remarkable Glenview 5 BR, 6 BTH residence offering 5200sf of beautiful living space + 2700sf of full fin bsmnt. Open elegant layout. All great size rooms. Custom fully equipped kit w/island, granite, ss appls. Hdwd flrs. Plenty of closet space w/built in cabinets. Skylights, terrace, balcony, sauna, exercise rm, vine cedar, bar and much more to list. 5th BR/office. Notice 63x310 lot! Owner financing avail.
Property Specifics
| Single Family | |
| — | |
| Colonial | |
| 2000 | |
| Full | |
| — | |
| No | |
| 0.45 |
| Cook | |
| — | |
| 0 / Not Applicable | |
| None | |
| Lake Michigan | |
| Public Sewer | |
| 06975709 | |
| 09112000540000 |
Nearby Schools
| NAME: | DISTRICT: | DISTANCE: | |
|---|---|---|---|
|
Grade School
Washington Elementary School |
63 | — | |
|
Middle School
Gemini Junior High School |
63 | Not in DB | |
|
High School
Maine East High School |
207 | Not in DB | |
Property History
| DATE: | EVENT: | PRICE: | SOURCE: |
|---|---|---|---|
| 20 Jul, 2009 | Sold | $990,000 | MRED MLS |
| 5 Jun, 2009 | Under contract | $1,050,000 | MRED MLS |
| — | Last price change | $1,199,000 | MRED MLS |
| 25 Jul, 2008 | Listed for sale | $1,299,000 | MRED MLS |
| 12 May, 2014 | Sold | $870,000 | MRED MLS |
| 14 Apr, 2014 | Under contract | $899,000 | MRED MLS |
| 27 Feb, 2014 | Listed for sale | $899,000 | MRED MLS |
| 3 Oct, 2018 | Sold | $920,000 | MRED MLS |
| 5 May, 2018 | Under contract | $950,000 | MRED MLS |
| 19 Mar, 2018 | Listed for sale | $950,000 | MRED MLS |
Room Specifics
Total Bedrooms: 5
Bedrooms Above Ground: 5
Bedrooms Below Ground: 0
Dimensions: —
Floor Type: Hardwood
Dimensions: —
Floor Type: Hardwood
Dimensions: —
Floor Type: Hardwood
Dimensions: —
Floor Type: —
Full Bathrooms: 6
Bathroom Amenities: Whirlpool,Separate Shower,Double Sink
Bathroom in Basement: 1
Rooms: Bedroom 5,Exercise Room,Other Room,Recreation Room,Terrace
Basement Description: Finished
Other Specifics
| 3 | |
| — | |
| Concrete | |
| Balcony, Patio | |
| Fenced Yard,Landscaped | |
| 63X310 | |
| — | |
| Full | |
| Vaulted/Cathedral Ceilings, Skylight(s), Sauna/Steam Room, Hot Tub, Bar-Wet | |
| Double Oven, Range, Microwave, Dishwasher, Refrigerator, Bar Fridge, Washer, Dryer, Disposal, Trash Compactor, Indoor Grill | |
| Not in DB | |
| — | |
| — | |
| — | |
| Gas Log |
Tax History
| Year | Property Taxes |
|---|---|
| 2009 | $17,135 |
| 2014 | $19,328 |
Contact Agent
Nearby Similar Homes
Contact Agent
Listing Provided By
Berkshire Hathaway HomeServices KoenigRubloff










