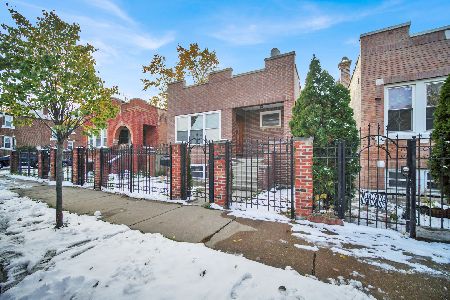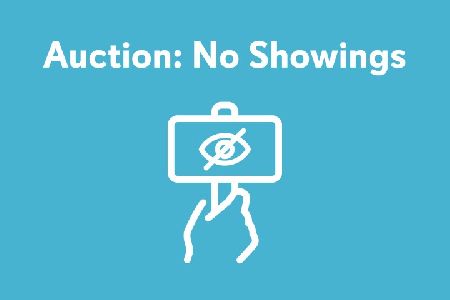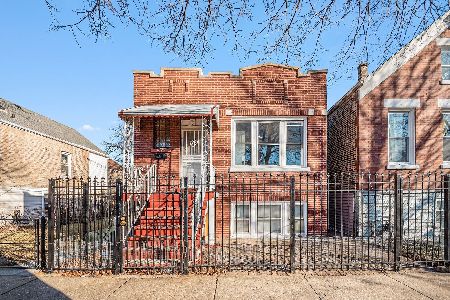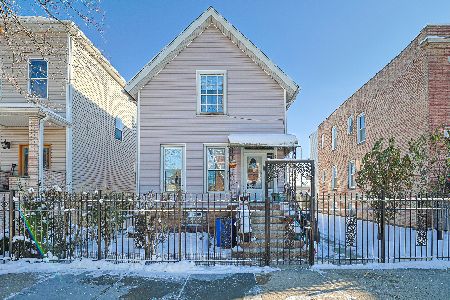2815 Christiana Avenue, Avondale, Chicago, Illinois 60618
$999,000
|
Sold
|
|
| Status: | Closed |
| Sqft: | 3,234 |
| Cost/Sqft: | $309 |
| Beds: | 3 |
| Baths: | 4 |
| Year Built: | 2021 |
| Property Taxes: | $0 |
| Days On Market: | 1620 |
| Lot Size: | 0,00 |
Description
Expertly crafted new construction SFH by top developer in prime Logan Square location! Great curb appeal + the perfect covered front porch. Flexible floor plan including open concept living/dining room with gas fireplace and great natural light. Entertainer's kitchen featuring soft close cabinetry, quartz counters, stainless Bosch appliance package, butler pantry with sink + walk-in pantry, and island with bar seating. Adjoining family room with oversized windows and rear exit. Oak hardwood flooring, statement lighting fixtures, custom ceiling details, skylights, wiring for surround sound, and more! Private master suite with two closets and attached bath featuring a dual vanity, quartz counters, freestanding tub, frameless glass shower, designer tile, and heated flooring. Two guest bedrooms, full bath with dual vanity and tub, and laundry with washer/dryer installed complete the upper level. Finished lower level includes recreation room featuring wet bar with sink and beverage center, 4th and 5th bedroom, full bath with shower, laundry room with second hook-up and sink, and mechanicals. Nice ceiling heights and ample light. Drain tile system with sump/ejector pump. Fully enclosed yard featuring security intercom at entry, patio with gas hook-up, and detached two-car garage. Awesome location steps from all your favorite Logan Square restaurants, shopping and entertainment. 5 min to the Logan Sq blue line stop and farmers market. Easy access to I90,Target, Home Goods, Jewel,Mariano's, Whole Foods, Home Depot, Costco and more! Mid September completion but the home is ready for a walk thru today! Photos are from a recent project and represent the quality of finish.
Property Specifics
| Single Family | |
| — | |
| — | |
| 2021 | |
| Full | |
| — | |
| No | |
| — |
| Cook | |
| — | |
| 0 / Not Applicable | |
| None | |
| Public | |
| Public Sewer | |
| 11164647 | |
| 13262270170000 |
Property History
| DATE: | EVENT: | PRICE: | SOURCE: |
|---|---|---|---|
| 6 Dec, 2021 | Sold | $999,000 | MRED MLS |
| 11 Sep, 2021 | Under contract | $999,000 | MRED MLS |
| 24 Aug, 2021 | Listed for sale | $999,000 | MRED MLS |













Room Specifics
Total Bedrooms: 5
Bedrooms Above Ground: 3
Bedrooms Below Ground: 2
Dimensions: —
Floor Type: Hardwood
Dimensions: —
Floor Type: Hardwood
Dimensions: —
Floor Type: Carpet
Dimensions: —
Floor Type: —
Full Bathrooms: 4
Bathroom Amenities: Separate Shower,Double Sink,Full Body Spray Shower,Soaking Tub
Bathroom in Basement: 1
Rooms: Bedroom 5,Recreation Room
Basement Description: Finished
Other Specifics
| 2 | |
| — | |
| — | |
| Porch | |
| — | |
| 24.08 X 125 | |
| — | |
| Full | |
| Bar-Wet, Hardwood Floors, Second Floor Laundry, Walk-In Closet(s), Open Floorplan | |
| Range, Microwave, Dishwasher, Refrigerator, Washer, Dryer, Disposal, Range Hood | |
| Not in DB | |
| Park, Curbs, Sidewalks, Street Lights, Street Paved | |
| — | |
| — | |
| — |
Tax History
| Year | Property Taxes |
|---|
Contact Agent
Nearby Similar Homes
Contact Agent
Listing Provided By
Jameson Sotheby's Intl Realty









