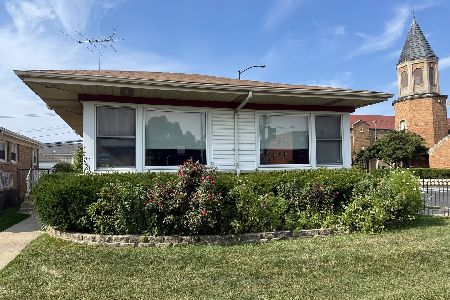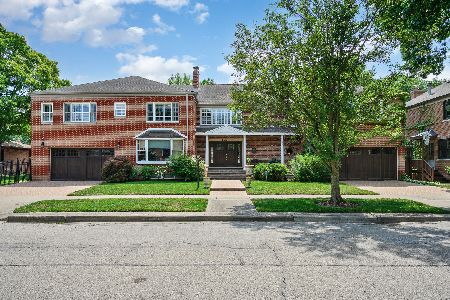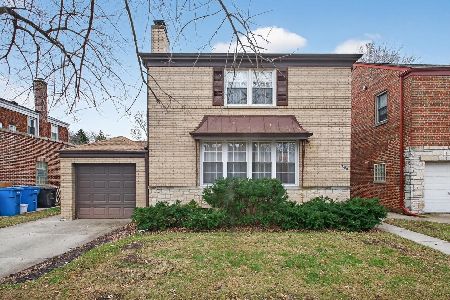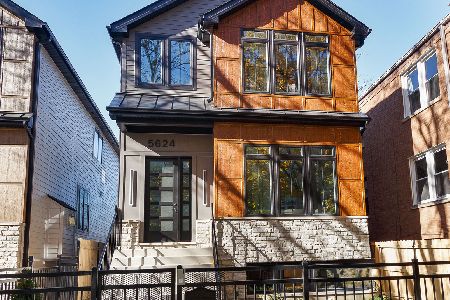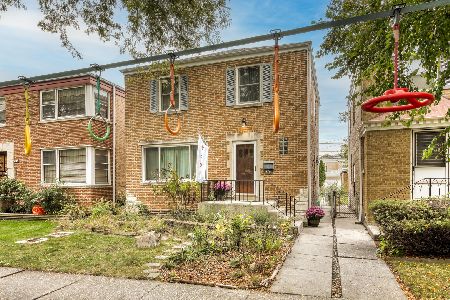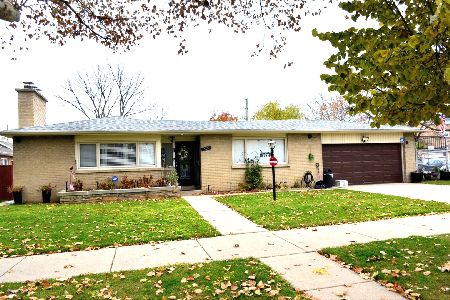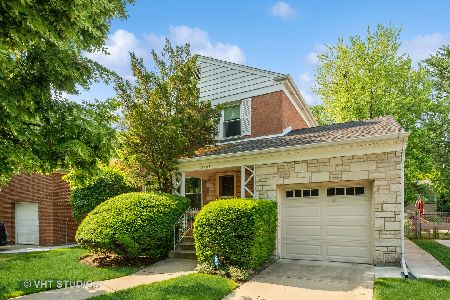2815 Gregory Street, Lincoln Square, Chicago, Illinois 60625
$980,000
|
Sold
|
|
| Status: | Closed |
| Sqft: | 3,725 |
| Cost/Sqft: | $259 |
| Beds: | 4 |
| Baths: | 4 |
| Year Built: | 1951 |
| Property Taxes: | $11,589 |
| Days On Market: | 950 |
| Lot Size: | 0,00 |
Description
Incredible stately home with upgrades throughout and an expansive floorplan to fulfill all your needs! Whether you're looking for multiple work from home spaces, a large playroom, home gym or a jaw dropping backyard oasis, perfect for entertaining with all day south facing sunshine, this home truly has it all. As you enter your home you'll feel a sense of balance in open concept and separation with this idyllic main floor flow. The living room, dining room and connecting eat-in kitchen are all generously sized. Beyond the living space of the main level you have a half bath off of the foyer, home office off of the kitchen and attached 2-car garage. A heated sunroom leads you out to one of the largest green yards in the neighborhood, fire pit on the lawn, and over 1,000 sq. ft. of deck space featuring a heated pergola w/ television. Moving upstairs you have 4 generous sized bedrooms with one ensuite. A huge sunken bedroom offers tons of bonus options such as a playroom, home theater, or designated space for any hobby. A second recently renovated 4-piece bathroom rounds out the second floor. The fully rehabbed (2022) lower-level features yet another bonus space currently being used as a home gym, dual-zone heated floors, a wood burning fireplace and spa bathroom with an oversized steam shower. Plentiful storage and a large separate laundry room (W/D 2022). Under ten minutes to both Lincoln Square and Andersonville, top rated Jamieson Elementary district, blocks from Northside College Prep High School and Galter LifeCenter Health Club. Walk, run, or bike the North Shore Channel Trail in nearby Legion Park. Home has been meticulously maintained.
Property Specifics
| Single Family | |
| — | |
| — | |
| 1951 | |
| — | |
| — | |
| No | |
| — |
| Cook | |
| — | |
| — / Not Applicable | |
| — | |
| — | |
| — | |
| 11810976 | |
| 13121060140000 |
Nearby Schools
| NAME: | DISTRICT: | DISTANCE: | |
|---|---|---|---|
|
Grade School
Jamieson Elementary School |
299 | — | |
|
High School
Northside College Preparatory Se |
299 | Not in DB | |
|
Alternate High School
Amundsen High School |
— | Not in DB | |
Property History
| DATE: | EVENT: | PRICE: | SOURCE: |
|---|---|---|---|
| 9 Jul, 2007 | Sold | $705,000 | MRED MLS |
| 1 May, 2007 | Under contract | $724,900 | MRED MLS |
| 15 Apr, 2007 | Listed for sale | $724,900 | MRED MLS |
| 29 Aug, 2014 | Sold | $710,000 | MRED MLS |
| 2 Jul, 2014 | Under contract | $749,900 | MRED MLS |
| 17 Jun, 2014 | Listed for sale | $749,900 | MRED MLS |
| 4 Aug, 2023 | Sold | $980,000 | MRED MLS |
| 30 Jun, 2023 | Under contract | $965,000 | MRED MLS |
| 21 Jun, 2023 | Listed for sale | $965,000 | MRED MLS |
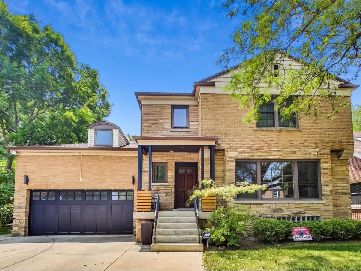
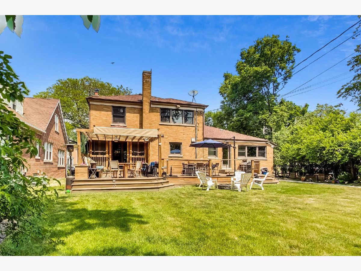
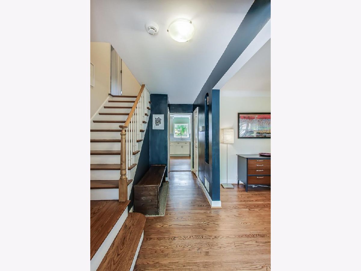
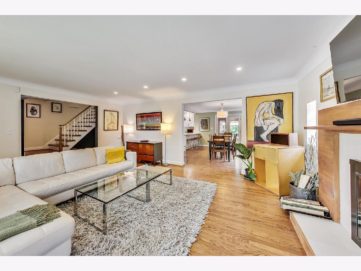
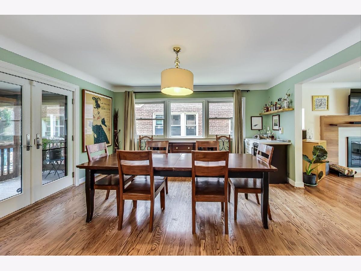
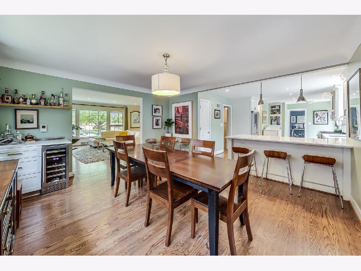
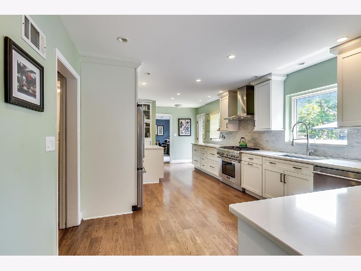
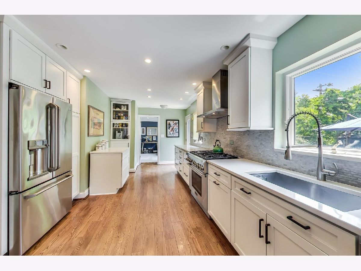
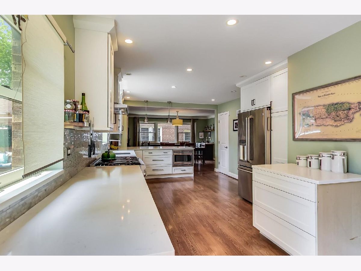
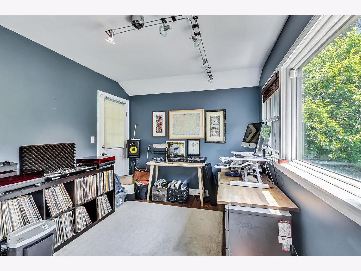
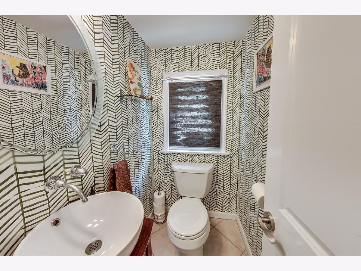
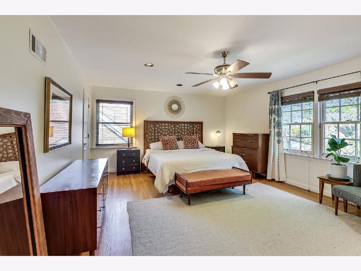
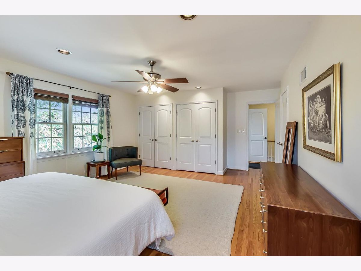
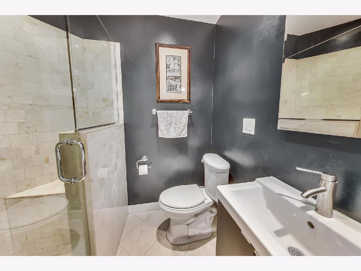
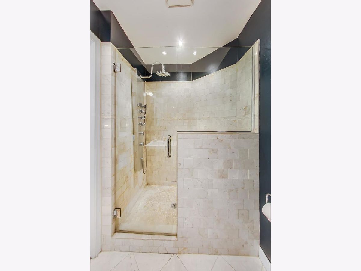
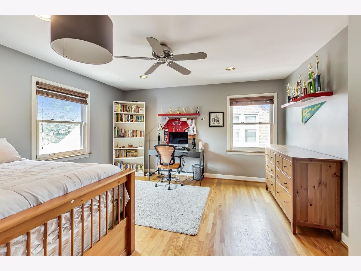
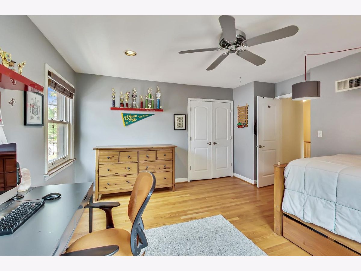
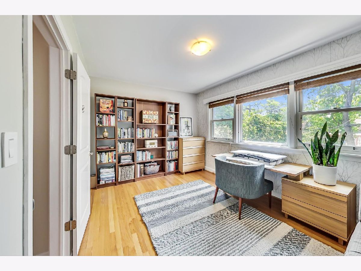
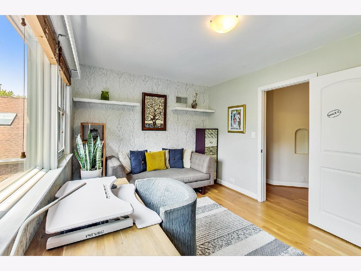
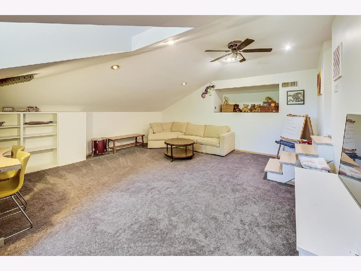
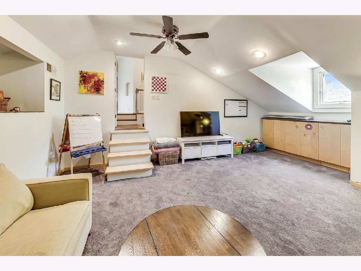
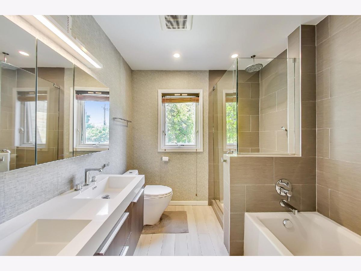
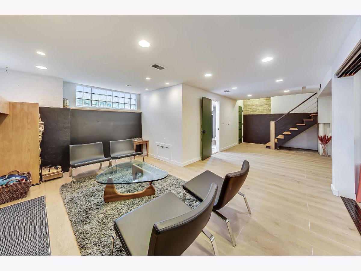
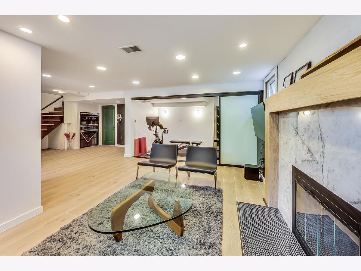
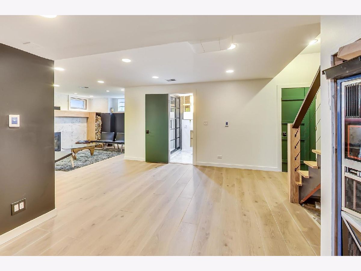
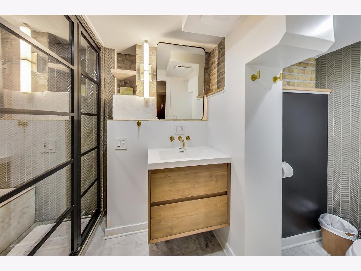
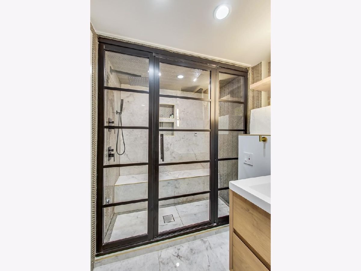
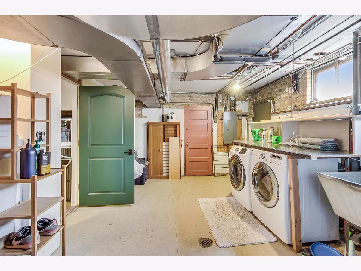
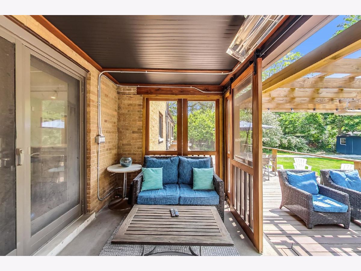
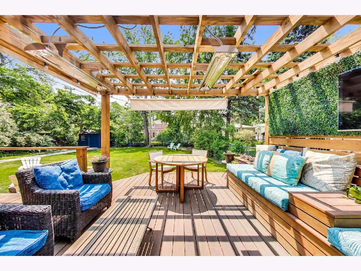
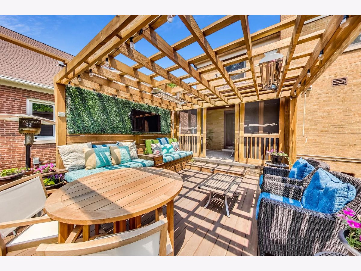
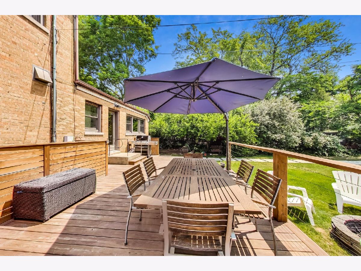
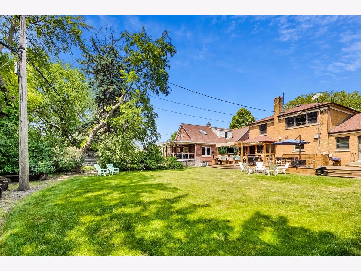
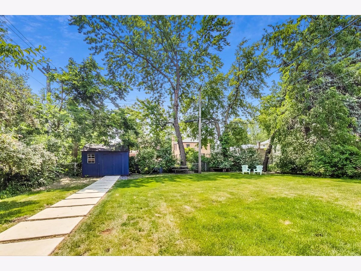
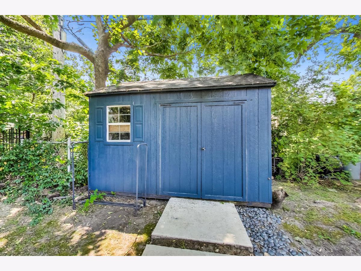
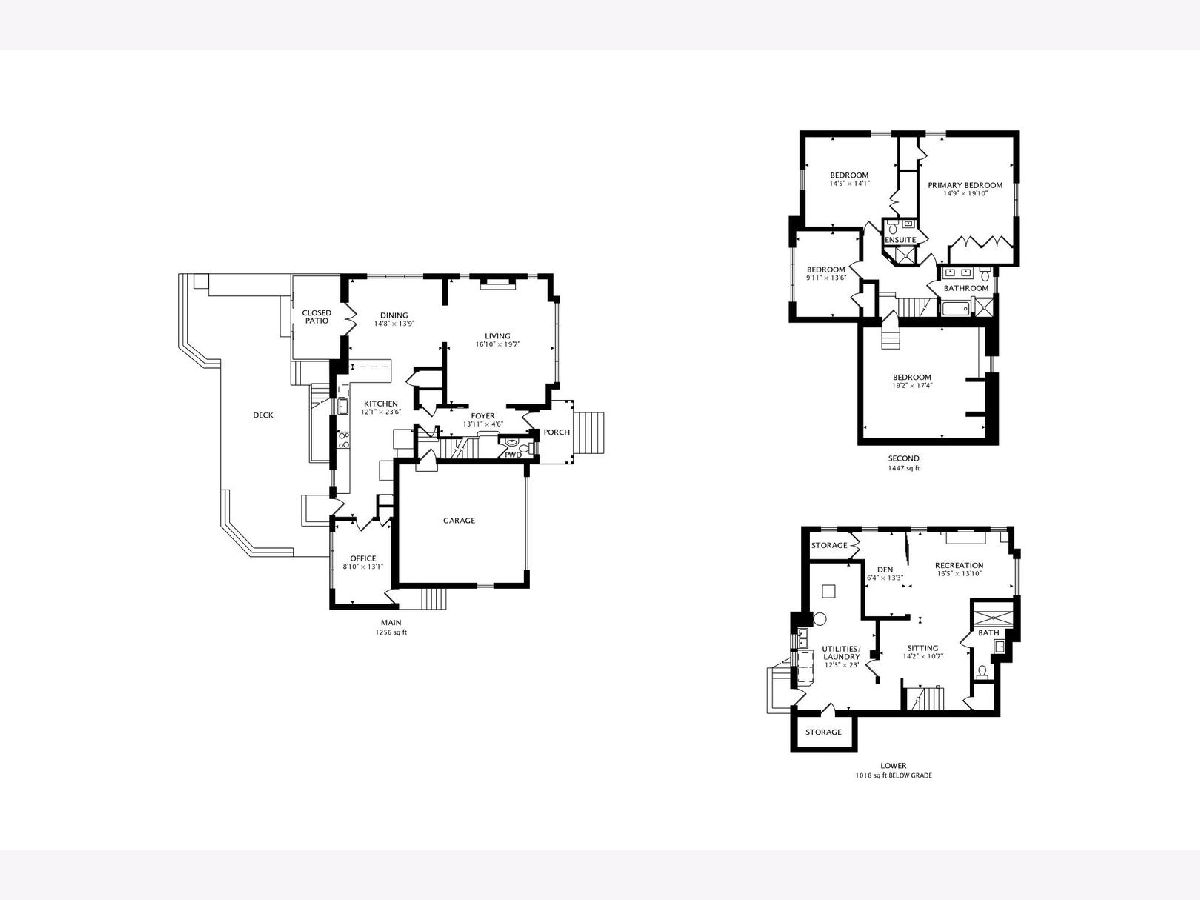
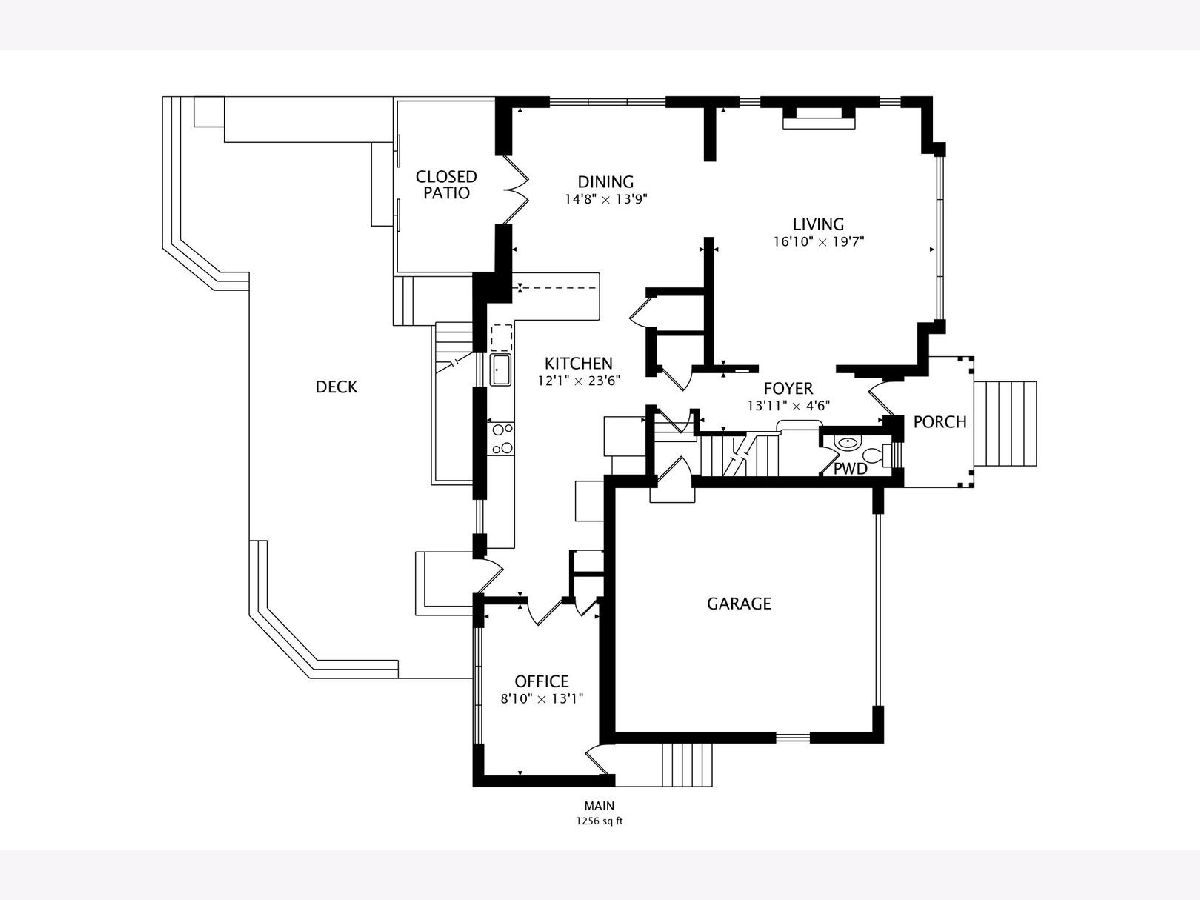
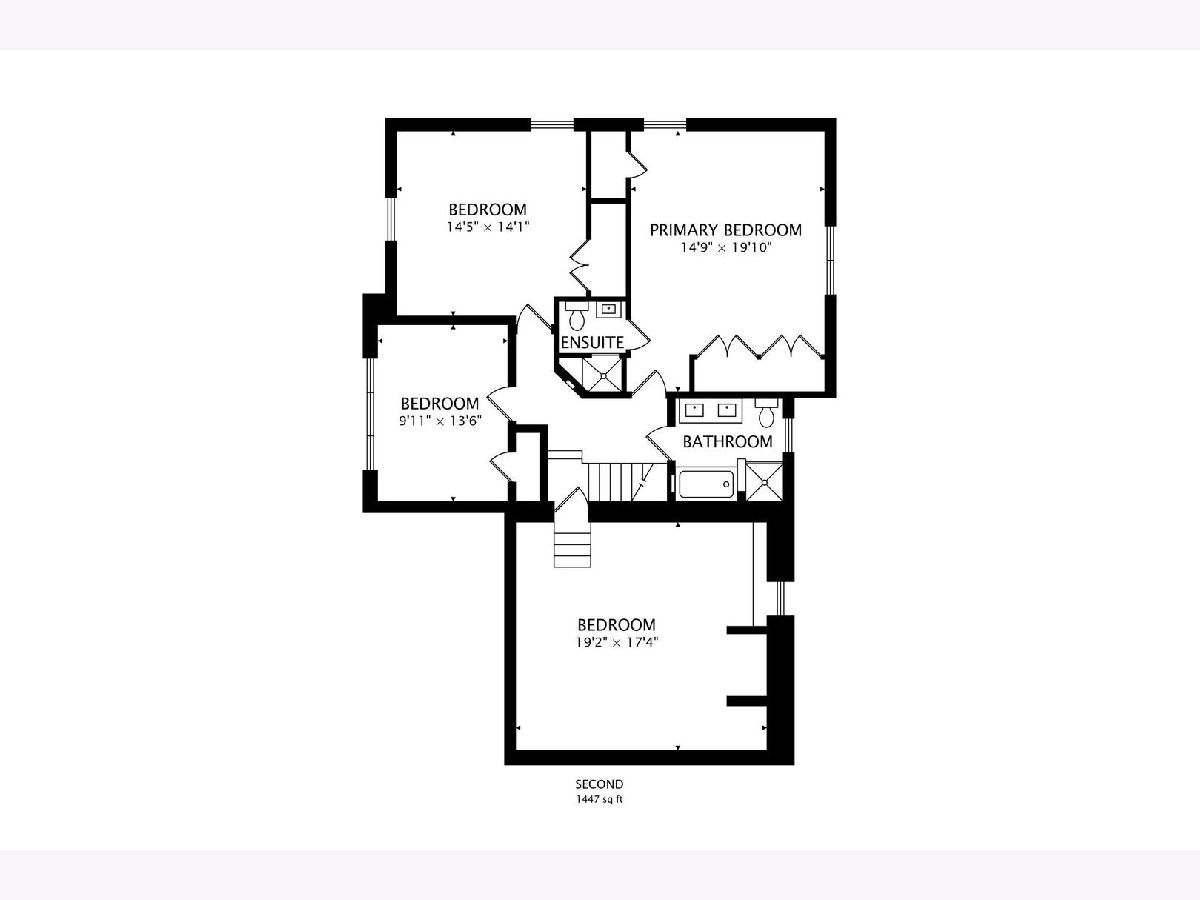
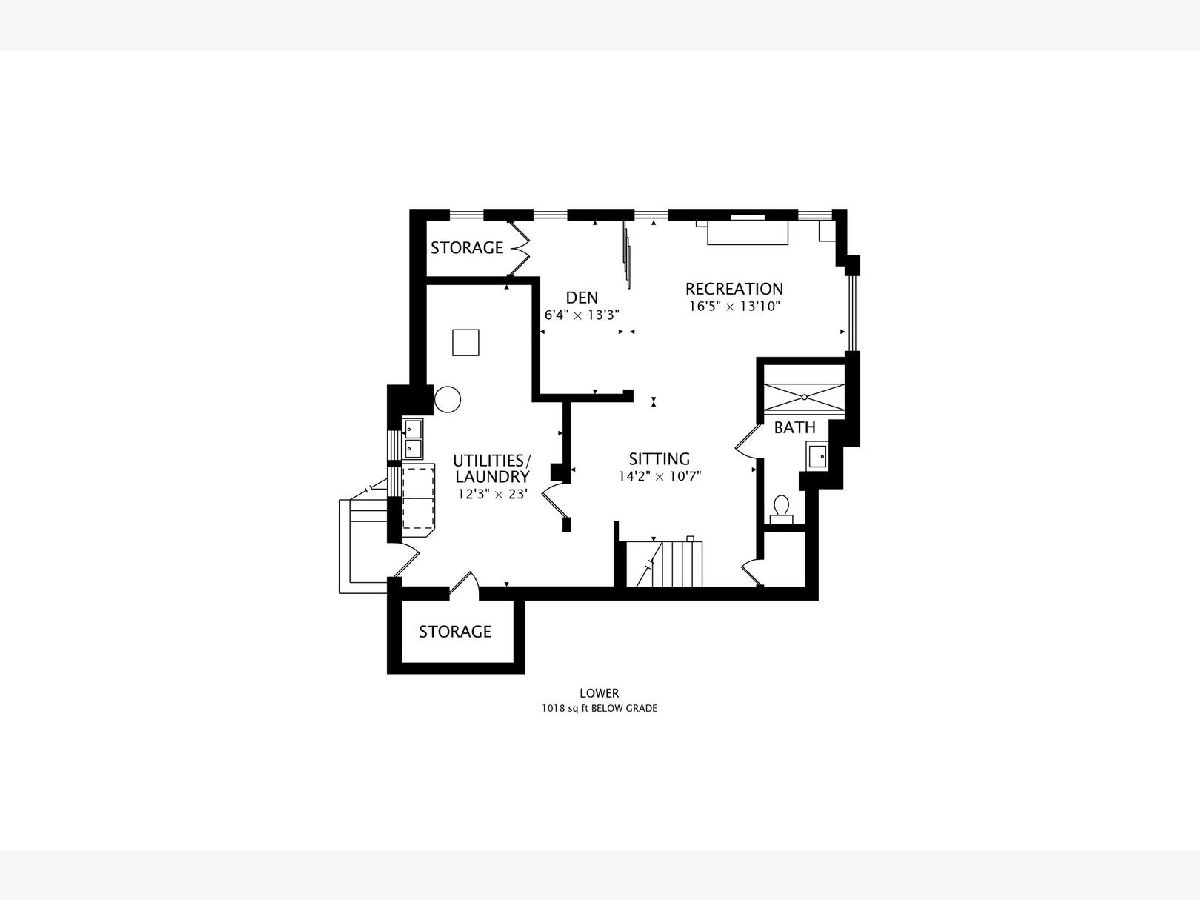
Room Specifics
Total Bedrooms: 4
Bedrooms Above Ground: 4
Bedrooms Below Ground: 0
Dimensions: —
Floor Type: —
Dimensions: —
Floor Type: —
Dimensions: —
Floor Type: —
Full Bathrooms: 4
Bathroom Amenities: Separate Shower,Steam Shower,Double Sink,Double Shower
Bathroom in Basement: 1
Rooms: —
Basement Description: Partially Finished,Exterior Access
Other Specifics
| 2 | |
| — | |
| Concrete | |
| — | |
| — | |
| 60X125 | |
| — | |
| — | |
| — | |
| — | |
| Not in DB | |
| — | |
| — | |
| — | |
| — |
Tax History
| Year | Property Taxes |
|---|---|
| 2007 | $6,247 |
| 2014 | $3,067 |
| 2023 | $11,589 |
Contact Agent
Nearby Similar Homes
Nearby Sold Comparables
Contact Agent
Listing Provided By
@properties Christie's International Real Estate

