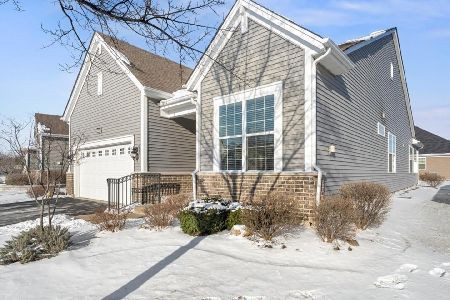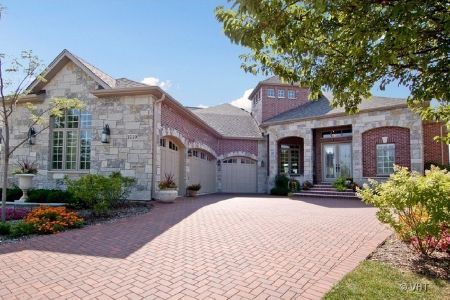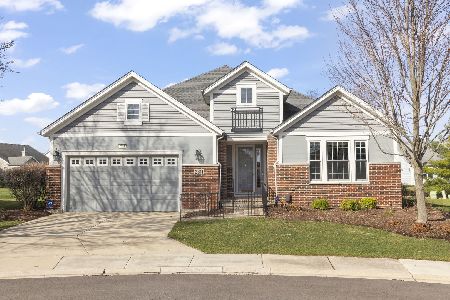2815 Haven Court, Naperville, Illinois 60564
$525,000
|
Sold
|
|
| Status: | Closed |
| Sqft: | 2,679 |
| Cost/Sqft: | $205 |
| Beds: | 2 |
| Baths: | 4 |
| Year Built: | 2008 |
| Property Taxes: | $10,476 |
| Days On Market: | 2926 |
| Lot Size: | 0,11 |
Description
Beautiful Customized Ranch Home In 55+ Carillon Club - Come enjoy the amenities - 3 pools, 2 hot tubs, clubhouse, tennis courts, exercise facility, 3-hole golf course, garden plots, and plenty of activities to participate in. Home Offers 3679 Sq Ft of Living Space. Den/Office, Large Living Room with Fireplace and Customized Mantel, Formal Dining Room Area. Gourmet Kitchen With All SS Appliances Including Cooktop. Large Island, Butler's Pantry With An Over Abundance of Cabinets. Granite Counters. Walk In Pantry. Enjoy Your Morning Coffee in a Light and Bright Breakfast Room. Large MBR with 2 WalkIn Closets & Bath With Double Sinks. Separate Shower and Soaker Tub. Bedroom 2 Has It's Own Private Bath . Heated Sunroom with Custom Built In Book Shelves. 1st Floor Laundry Room. Professionally Finished English Basement With Family Room And Game Area. Full Bath and 2 Large Storage Rooms. You Have 2 Small Front Patios & 1 Large Brickpaver Patio. Professionally Landscaped With Sprinker System.
Property Specifics
| Single Family | |
| — | |
| — | |
| 2008 | |
| Partial,English | |
| METROPOLITIAN | |
| No | |
| 0.11 |
| Will | |
| Carillon Club | |
| 223 / Monthly | |
| Clubhouse,Exercise Facilities,Pool,Lawn Care,Snow Removal | |
| Lake Michigan | |
| Public Sewer | |
| 09864566 | |
| 0701043050160000 |
Property History
| DATE: | EVENT: | PRICE: | SOURCE: |
|---|---|---|---|
| 12 Mar, 2009 | Sold | $389,000 | MRED MLS |
| 24 Jan, 2009 | Under contract | $449,400 | MRED MLS |
| 1 Sep, 2008 | Listed for sale | $449,400 | MRED MLS |
| 21 Jun, 2018 | Sold | $525,000 | MRED MLS |
| 25 Mar, 2018 | Under contract | $549,900 | MRED MLS |
| 23 Feb, 2018 | Listed for sale | $549,900 | MRED MLS |
Room Specifics
Total Bedrooms: 2
Bedrooms Above Ground: 2
Bedrooms Below Ground: 0
Dimensions: —
Floor Type: Carpet
Full Bathrooms: 4
Bathroom Amenities: Separate Shower,Double Sink,Soaking Tub
Bathroom in Basement: 1
Rooms: Breakfast Room,Den,Heated Sun Room,Storage,Utility Room-Lower Level,Foyer,Game Room
Basement Description: Partially Finished,Crawl
Other Specifics
| 2 | |
| Concrete Perimeter | |
| Asphalt | |
| Patio, Porch, Brick Paver Patio | |
| Cul-De-Sac,Landscaped | |
| 42X115X142X115 | |
| — | |
| Full | |
| Hardwood Floors, First Floor Bedroom, First Floor Laundry, First Floor Full Bath | |
| Range, Microwave, Dishwasher, Refrigerator, Washer, Dryer, Disposal, Stainless Steel Appliance(s), Cooktop | |
| Not in DB | |
| Clubhouse, Pool, Tennis Courts, Sidewalks | |
| — | |
| — | |
| Gas Log, Gas Starter |
Tax History
| Year | Property Taxes |
|---|---|
| 2018 | $10,476 |
Contact Agent
Nearby Similar Homes
Nearby Sold Comparables
Contact Agent
Listing Provided By
john greene, Realtor










