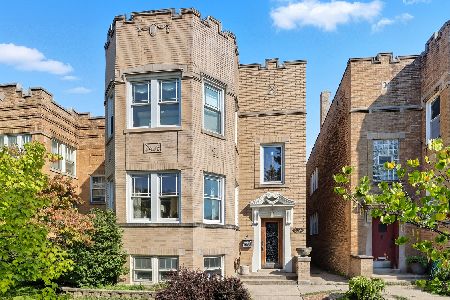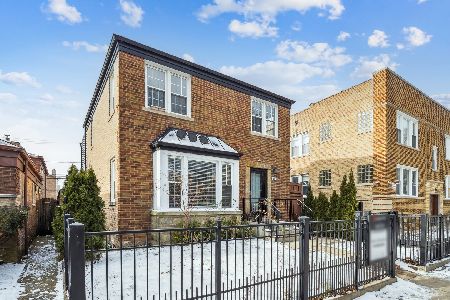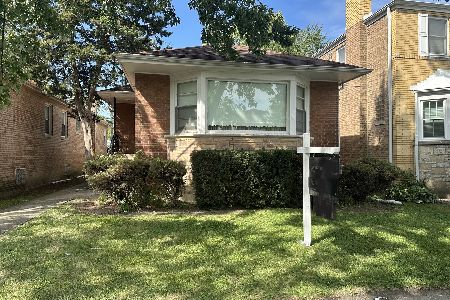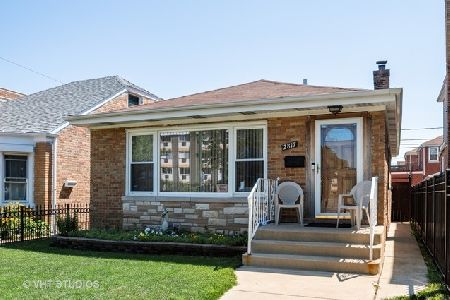2815 Pratt Boulevard, West Ridge, Chicago, Illinois 60645
$480,000
|
Sold
|
|
| Status: | Closed |
| Sqft: | 1,546 |
| Cost/Sqft: | $301 |
| Beds: | 3 |
| Baths: | 2 |
| Year Built: | 1953 |
| Property Taxes: | $5,795 |
| Days On Market: | 276 |
| Lot Size: | 0,00 |
Description
Enjoy your morning coffee or lunch in your own quaint back yard or rustic pueblo-designed enclosed "Florida Room" porch, all while living in the heart of West Rogers Park. This rarely available home, situated in a highly sought-after and desirable location near the intersection of Pratt Boulevard and California in West Rogers Park is a gem and convenient to all the area amenities including: schools, houses of worship, parks, shopping, restaurants and public transportation. Priced to sell in an area where homes seldom become available, this one is not to be missed! Great bones...this side-entry, solid 3BR/2BA brick home has recently been tuck-pointed (2024) and has a newer roof (2017). It offers tremendous living space on four levels, including the finished basement. The living room has a large bay window overlooking a lovely front yard featuring a quaint wrought-iron fence; numerous perennials and mature trees. The eat-in kitchen with table space for family meals, boasts newer appliances and original mid-century styling with vintage tiles and white "Geneva" cabinets. Additional main level features are: a covered breezeway at the front entrance to protect from the weather and an insulated enclosed "Florida Room" pueblo-styled porch addition currently being used as a separate dining room. The second level features a mirror image of itself with two well-sized bedrooms with closets and ceiling fans; a full bathroom and two separate linen closets. Bright and oversized, the primary bedroom is located on the third level. The basement level is accessible by two separate staircases and has a recreation room, which is currently being used as a bedroom; a utility/laundry room; a full bath with shower; and a large cemented crawl space for additional storage. Perennials fill the private, fenced backyard with cozy patio area -- perfect for gatherings, play or simply relaxing! Rounding out the outdoor area are: two built-in storage sheds and a detached 2.5 car garage. The garage has a service door into the backyard; an overhead door that opens to the paved alley; and a separate gas line should a future owner want to install a heater in the garage. The home has central air conditioning and includes the following recent updates: New Weil-McLain boiler system (2021); new Rheem water heater (2022); new Whirlpool refrigerator and stove (2018); and new Maytag washer and dryer (2017). Don't miss out...bring your decorating ideas and update this fabulous home to suit your needs!
Property Specifics
| Single Family | |
| — | |
| — | |
| 1953 | |
| — | |
| — | |
| No | |
| — |
| Cook | |
| — | |
| — / Not Applicable | |
| — | |
| — | |
| — | |
| 12350321 | |
| 10363060040000 |
Property History
| DATE: | EVENT: | PRICE: | SOURCE: |
|---|---|---|---|
| 6 Jun, 2025 | Sold | $480,000 | MRED MLS |
| 2 May, 2025 | Under contract | $465,000 | MRED MLS |
| 30 Apr, 2025 | Listed for sale | $465,000 | MRED MLS |
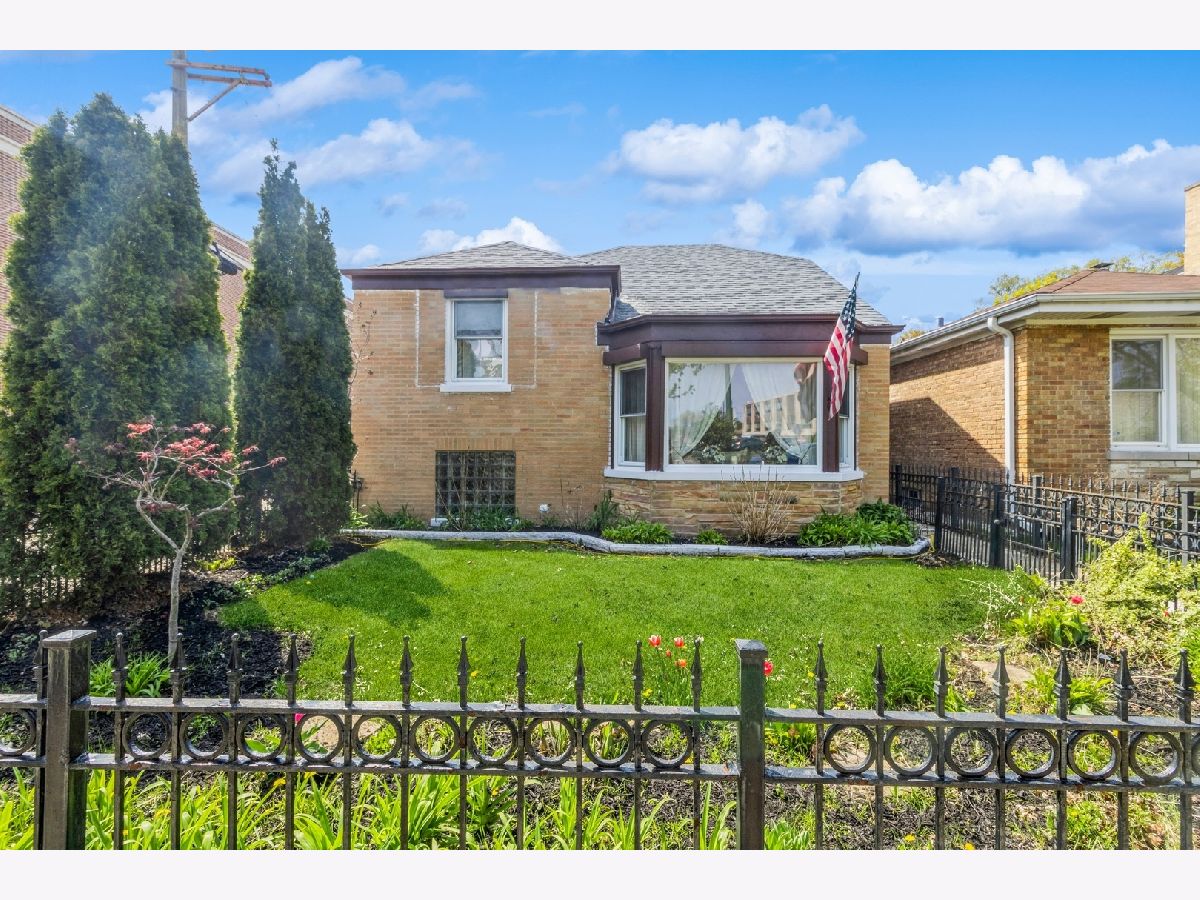























Room Specifics
Total Bedrooms: 3
Bedrooms Above Ground: 3
Bedrooms Below Ground: 0
Dimensions: —
Floor Type: —
Dimensions: —
Floor Type: —
Full Bathrooms: 2
Bathroom Amenities: —
Bathroom in Basement: 1
Rooms: —
Basement Description: —
Other Specifics
| 2.5 | |
| — | |
| — | |
| — | |
| — | |
| 30X125 | |
| — | |
| — | |
| — | |
| — | |
| Not in DB | |
| — | |
| — | |
| — | |
| — |
Tax History
| Year | Property Taxes |
|---|---|
| 2025 | $5,795 |
Contact Agent
Nearby Similar Homes
Nearby Sold Comparables
Contact Agent
Listing Provided By
Berkshire Hathaway HomeServices Chicago


