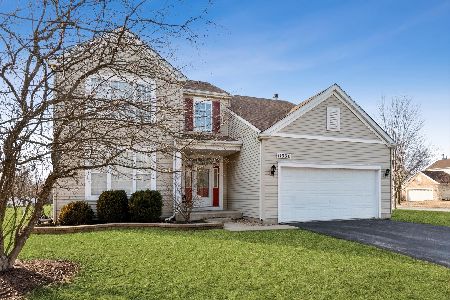2816 Champion Road, Naperville, Illinois 60564
$550,000
|
Sold
|
|
| Status: | Closed |
| Sqft: | 3,706 |
| Cost/Sqft: | $152 |
| Beds: | 4 |
| Baths: | 5 |
| Year Built: | 2004 |
| Property Taxes: | $12,639 |
| Days On Market: | 2907 |
| Lot Size: | 0,00 |
Description
Stunning South Pointe custom home! Welcome home to this turn key open floor plan. Foyer greets you with custom chandelier, dual staircase and wrought iron spindles. Grande 2 story family room with stone fireplace to ceiling, 2 story picture windows, cat walk, new carpet. Gourmet kitchen with granite counters, island with room for seating, stainless steel appliances, tile backsplash, large eating area, huge walk-in pantry, planning desk, hardwood floors. Office with coffered ceiling, built in book cases and wainscoting. Dining room with custom chandelier, crown molding and chair rail. Double door entry to Huge Master Suite with walk-in closet and luxury bath with separate shower, jacuzzi tub, dual sinks & tile flooring. Jack N Jill bath and private bath upstairs. Stunning basement w custom stone bar matching stone fireplace & accent wall. Entertainment area w built in shelving. Full bath and bedroom. Work out room. Dual zone heating, sprinklers, alarm system. Brick Patio w fire pit.
Property Specifics
| Single Family | |
| — | |
| Traditional | |
| 2004 | |
| Full | |
| — | |
| No | |
| — |
| Will | |
| South Pointe | |
| 250 / Annual | |
| Insurance | |
| Lake Michigan,Public | |
| Public Sewer | |
| 09885342 | |
| 0701223050010000 |
Nearby Schools
| NAME: | DISTRICT: | DISTANCE: | |
|---|---|---|---|
|
Grade School
Freedom Elementary School |
202 | — | |
|
Middle School
Heritage Grove Middle School |
202 | Not in DB | |
|
High School
Plainfield North High School |
202 | Not in DB | |
Property History
| DATE: | EVENT: | PRICE: | SOURCE: |
|---|---|---|---|
| 1 Jun, 2018 | Sold | $550,000 | MRED MLS |
| 13 Apr, 2018 | Under contract | $565,000 | MRED MLS |
| 15 Mar, 2018 | Listed for sale | $565,000 | MRED MLS |
Room Specifics
Total Bedrooms: 5
Bedrooms Above Ground: 4
Bedrooms Below Ground: 1
Dimensions: —
Floor Type: Carpet
Dimensions: —
Floor Type: Carpet
Dimensions: —
Floor Type: Carpet
Dimensions: —
Floor Type: —
Full Bathrooms: 5
Bathroom Amenities: Whirlpool,Separate Shower,Double Sink
Bathroom in Basement: 1
Rooms: Bedroom 5,Eating Area,Office,Recreation Room,Foyer,Exercise Room
Basement Description: Finished
Other Specifics
| 3 | |
| Concrete Perimeter | |
| Concrete | |
| Patio, Brick Paver Patio, Outdoor Fireplace | |
| Corner Lot,Landscaped | |
| 88X132X104X132 | |
| — | |
| Full | |
| Vaulted/Cathedral Ceilings, Bar-Wet, Hardwood Floors, First Floor Laundry | |
| Double Oven, Range, Microwave, Dishwasher, Refrigerator, Disposal, Stainless Steel Appliance(s) | |
| Not in DB | |
| Clubhouse, Pool, Sidewalks, Street Lights, Street Paved | |
| — | |
| — | |
| Gas Log, Gas Starter |
Tax History
| Year | Property Taxes |
|---|---|
| 2018 | $12,639 |
Contact Agent
Nearby Similar Homes
Nearby Sold Comparables
Contact Agent
Listing Provided By
Coldwell Banker Residential






