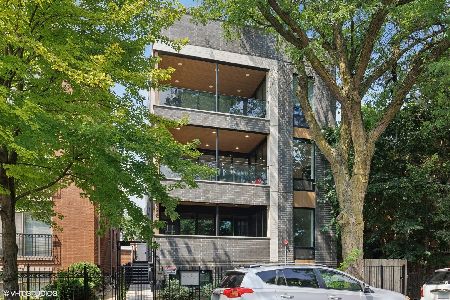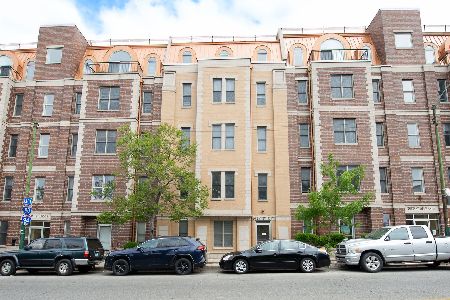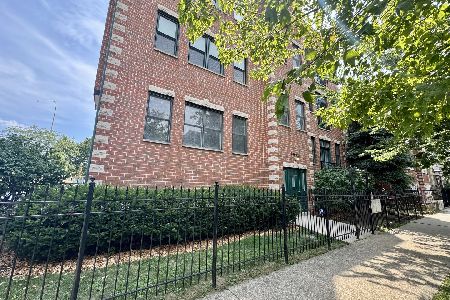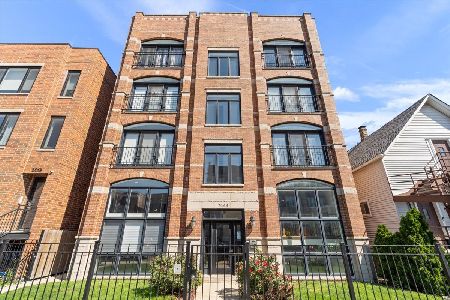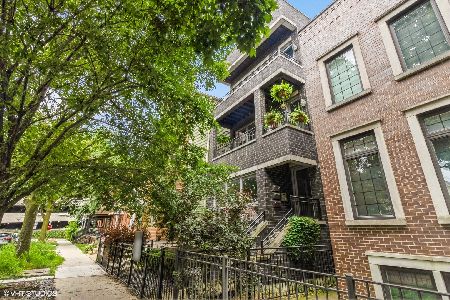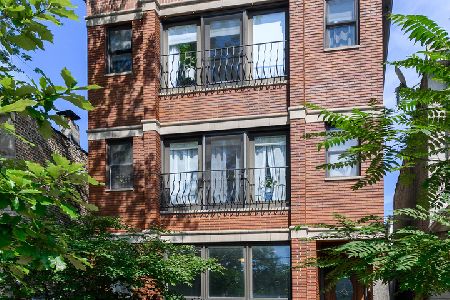2816 Rockwell Street, Avondale, Chicago, Illinois 60618
$576,000
|
Sold
|
|
| Status: | Closed |
| Sqft: | 2,200 |
| Cost/Sqft: | $261 |
| Beds: | 3 |
| Baths: | 3 |
| Year Built: | 2003 |
| Property Taxes: | $7,439 |
| Days On Market: | 981 |
| Lot Size: | 0,00 |
Description
Beautiful 3 bedroom 3 full bathroom duplex down with two private outdoor spaces, common front and back yards, and garage parking in an all-brick, six-flat building. Hardwood floors throughout the upper level open-concept living, dining and kitchen with gas fireplace and crown molding. Spacious primary suite and 2nd bedroom and 2 baths upstairs. The lower level offers a huge family room with a gas-log fireplace and wet bar, 2-year new carpet with extra soft, warm TempurPedic foam padding, large king-size bed 3rd bedroom with organized closet and 3rd full bathroom, side-by-side laundry room & lots of storage. There are two private outdoor spaces, one on each level. A huge back deck is accessible from back hallway and primary suite and overlooks the common fenced, grass back yard. Plus, a walk-out patio facing the front tree-lined street off the lower family room. The chef's kitchen features 42" cabinets including a tall pantry, custom backsplash, stainless steel appliances, granite counters and island for bar stools and entertaining. The king-sized primary bedroom features a large professionally organized walk-in closet, and a spacious ensuite bathroom with double vanity, whirlpool tub, and separate glass shower. The upstairs 2nd bedroom easily fits a queen bed or two kids beds, has an organized closet and 2nd full bathroom off the hall. Big private storage room, large fenced grass yards, and garage parking are included! Located on the border of the popular Avondale/Logan Square neighborhoods with easy highway access, close to restaurants, local breweries, shopping at Target/Home Goods/Home Depot, X-Sport gym, multiple parks including the 312 RiverRun Trail along the Chicago River.
Property Specifics
| Condos/Townhomes | |
| 3 | |
| — | |
| 2003 | |
| — | |
| DUPLEX | |
| No | |
| — |
| Cook | |
| — | |
| 260 / Monthly | |
| — | |
| — | |
| — | |
| 11679490 | |
| 13252260341001 |
Nearby Schools
| NAME: | DISTRICT: | DISTANCE: | |
|---|---|---|---|
|
Grade School
Brentano Elementary School Math |
299 | — | |
|
Middle School
Brentano Elementary School Math |
299 | Not in DB | |
|
High School
Schurz High School |
299 | Not in DB | |
Property History
| DATE: | EVENT: | PRICE: | SOURCE: |
|---|---|---|---|
| 20 Apr, 2015 | Sold | $415,000 | MRED MLS |
| 9 Jan, 2015 | Under contract | $429,000 | MRED MLS |
| 17 Oct, 2014 | Listed for sale | $429,000 | MRED MLS |
| 13 Apr, 2018 | Sold | $457,500 | MRED MLS |
| 12 Feb, 2018 | Under contract | $465,000 | MRED MLS |
| 7 Feb, 2018 | Listed for sale | $465,000 | MRED MLS |
| 24 Feb, 2023 | Sold | $576,000 | MRED MLS |
| 8 Jan, 2023 | Under contract | $575,000 | MRED MLS |
| 4 Jan, 2023 | Listed for sale | $575,000 | MRED MLS |




























Room Specifics
Total Bedrooms: 3
Bedrooms Above Ground: 3
Bedrooms Below Ground: 0
Dimensions: —
Floor Type: —
Dimensions: —
Floor Type: —
Full Bathrooms: 3
Bathroom Amenities: Separate Shower
Bathroom in Basement: 0
Rooms: —
Basement Description: None
Other Specifics
| 1 | |
| — | |
| Off Alley | |
| — | |
| — | |
| COMMON | |
| — | |
| — | |
| — | |
| — | |
| Not in DB | |
| — | |
| — | |
| — | |
| — |
Tax History
| Year | Property Taxes |
|---|---|
| 2015 | $4,872 |
| 2018 | $5,744 |
| 2023 | $7,439 |
Contact Agent
Nearby Similar Homes
Nearby Sold Comparables
Contact Agent
Listing Provided By
@properties Christie's International Real Estate

