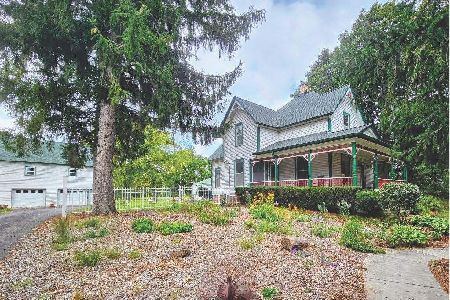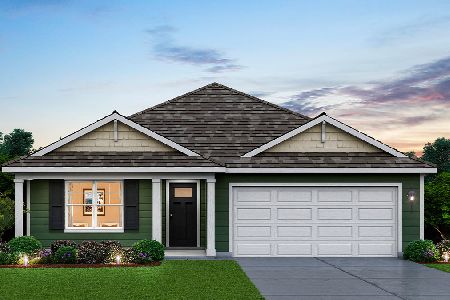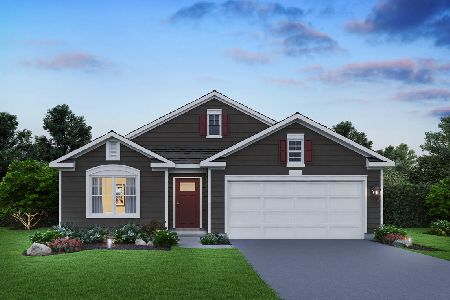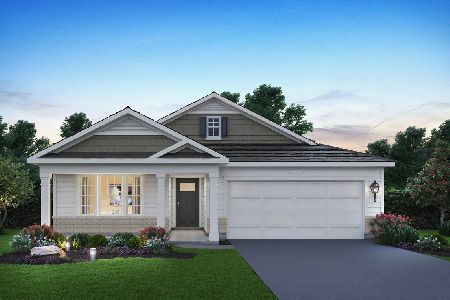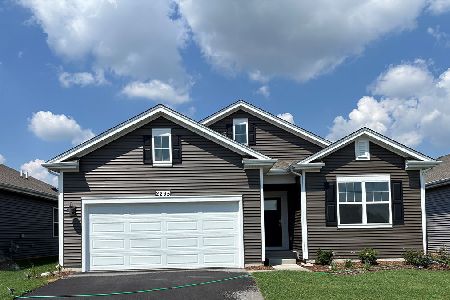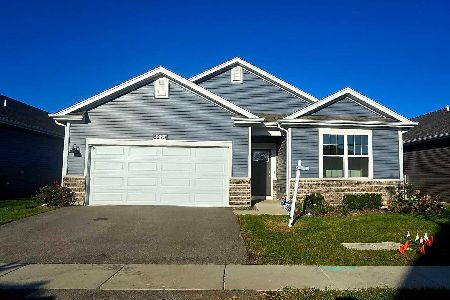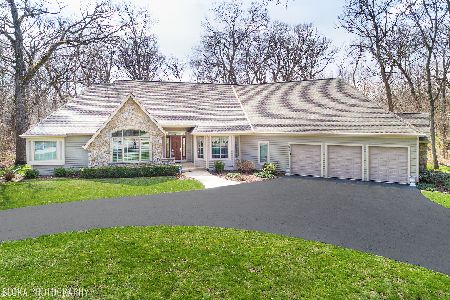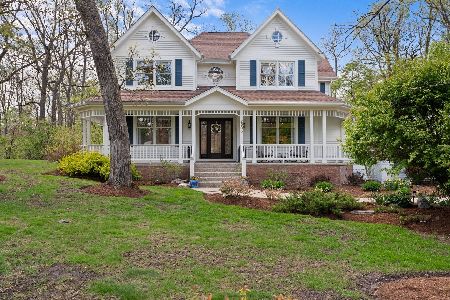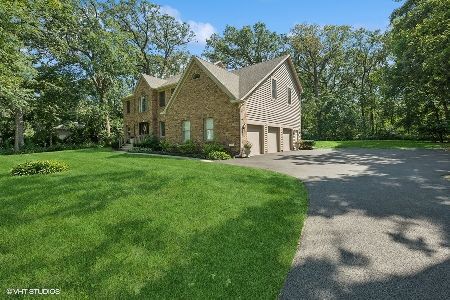2816 Rose Avenue, Mchenry, Illinois 60050
$390,000
|
Sold
|
|
| Status: | Closed |
| Sqft: | 3,657 |
| Cost/Sqft: | $103 |
| Beds: | 4 |
| Baths: | 5 |
| Year Built: | 1994 |
| Property Taxes: | $12,463 |
| Days On Market: | 1656 |
| Lot Size: | 1,07 |
Description
EXTRAORDINARY OPPORTUNITY TO LIVE IN THE UPSCALE HIGHLY DISERABLE Prestigious Martin Woods Subdivision!! This Stunning Custom 4 Bedroom, 4 and Half Bath, Full Finished Basement, 3 Car Garage Elegant Home in the . This home is suburb in every way; condition, floor plan, location...you will be impressed from the minute you step inside the Grand 2-Story Foyer with gleaming hardwood floors lead you to a spectacular 2-Story Family Room with vaulted ceilings, floor to ceiling brick fireplace, skylights and a double set of French Doors with the most serene views of the mature wooded landscape....light, bright & beautiful! This Spectacular Estate Home is one of the finest appointed homes in the area, nothing has been overlooked. The floor plan of this home offers you all the space, flexibility and features you are looking for. The Enormous Kitchen is a cook's delight! Incredible design and function, abundant in elegant custom cabinetry, granite countertops, designer hardware, high-end stainless-steel appliances, an expansive island, modern lighting and plumbing fixtures....absolutely exquisite! A design that is sure to please the most avid cooks! The 1st Floor Master Suite will impress you with an additional gas fireplace, private French Doors that lead to the full length 3 season/screen porch that runs the entire length of the home, luxurious master bath with double bowl vanity, extra deep soaking tub, separate shower & walk-in closet with custom organizer system...TRULY A SUITE!! 3, MORE THAN GENEROUSLY sized bedrooms will meet all of your needs with space & private sitting areas. The 4th Bedroom has an additional private entrance (from the interior of the home, second set of access stairs off the laundry room lead to it) with a Private Full Bath giving this home even more flexibility for an In-Law Suite, Nanny Suite, Guest Suite, Office, you name it...wonderful space planning. The second floor also boasts a walk-in attic space for storage, or perfect for an art studio, flex room or private Sitting Room off the 4th Bedroom/Guest/In-law Suite. This home is large in size, space galore here and room is abundant...on that note THE FULL FINISHED BASEMENT WILL KNOCK YOUR SOCKS OFF!!! Wait until you see that space, wainscoting, chair rail, can lights & The Pool Table is included. You will look long and hard to find all the fine features and amenities this home has to offer; Formal Dining Large Enough for all your gatherings, 1st Floor Laundry ROOM, picturesque views from every room, large storage areas, whole house kinetico water filter & reverse osmosis system, Brand New 2021 Carrier Furnace, New Roof in 2013....and one of the most well maintained homes you will view!! The owners have taken tremendous care of this residence. Too much to list, THIS ONE IS A MUST SEE! You will look long and hard to find a home of this quality, size, features and amenities in this location!!! This home is sure to please the most fastidious buyers, stunning and spectacular, impeccable and "model like" ....in one of McHenry's most desirable locations; close to parks, library, restaurants, shops, schools, fitness center and so much more...nestled in the beautiful "Martin Woods" executive subdivision. This is everything you have been looking for... Quality is abundant here, NOTHING has been overlooked. This is truly a TURN-KEY MOVE-IN READY HOME that meets the needs and flexibility of all!! Please note the property taxes do NOT reflect any tax exemptions. Seeing is believing....this floor plan design, quality in construction and features offered in this spectacular home is very hard to come by!!
Property Specifics
| Single Family | |
| — | |
| — | |
| 1994 | |
| Full | |
| — | |
| No | |
| 1.07 |
| Mc Henry | |
| — | |
| 0 / Not Applicable | |
| None | |
| Private Well | |
| Septic-Private | |
| 11158239 | |
| 0921176003 |
Nearby Schools
| NAME: | DISTRICT: | DISTANCE: | |
|---|---|---|---|
|
Grade School
Valley View Elementary School |
15 | — | |
|
Middle School
Parkland Middle School |
15 | Not in DB | |
Property History
| DATE: | EVENT: | PRICE: | SOURCE: |
|---|---|---|---|
| 20 Aug, 2021 | Sold | $390,000 | MRED MLS |
| 23 Jul, 2021 | Under contract | $374,900 | MRED MLS |
| 16 Jul, 2021 | Listed for sale | $374,900 | MRED MLS |
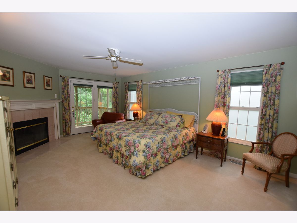
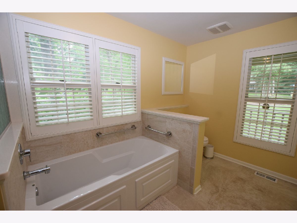
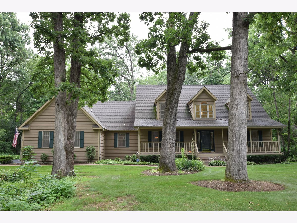
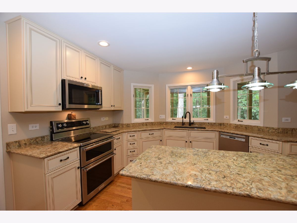
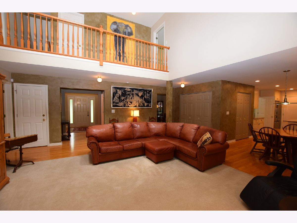
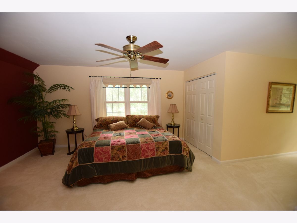
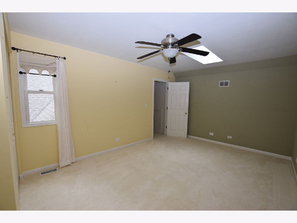
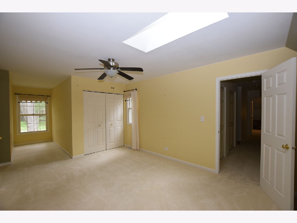
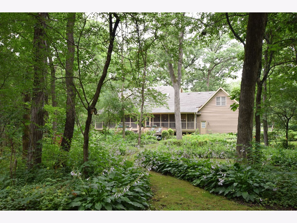
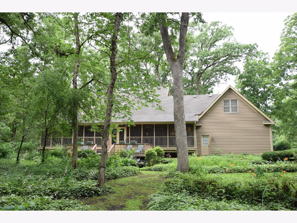
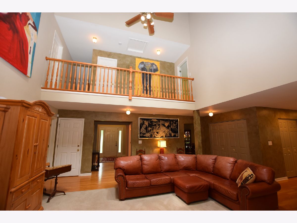
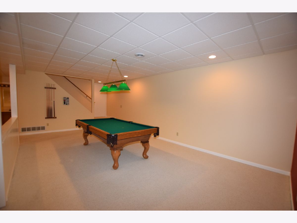
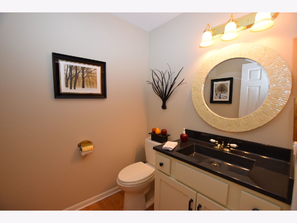
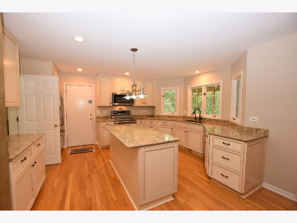
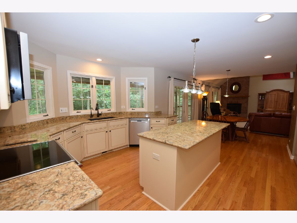
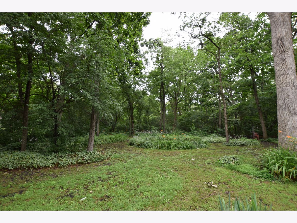
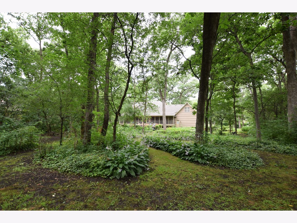
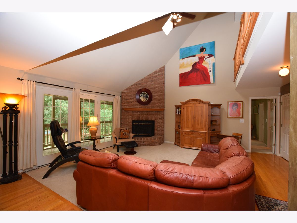
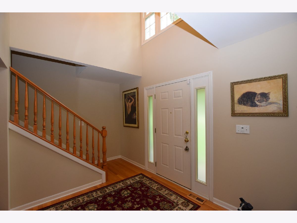
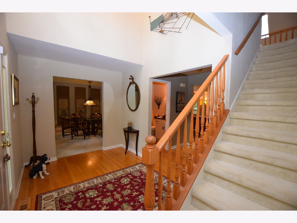
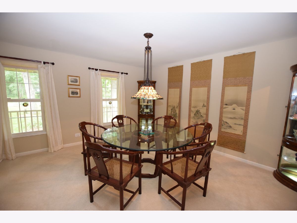
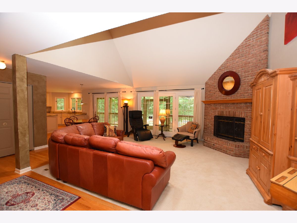
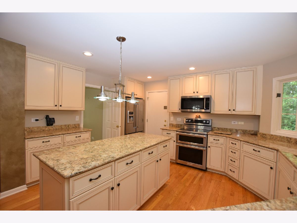
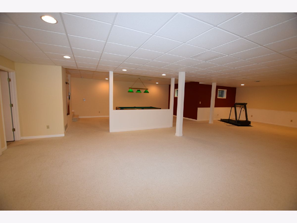
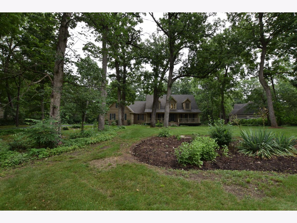
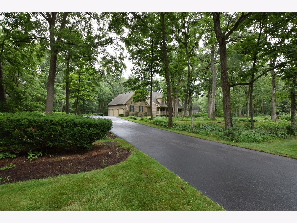
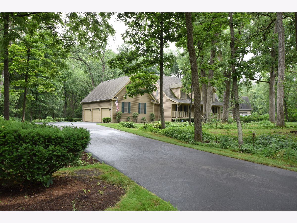
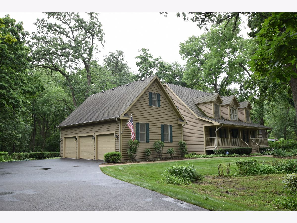
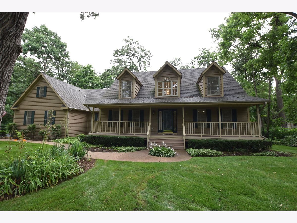
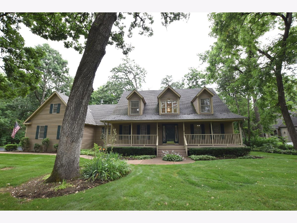
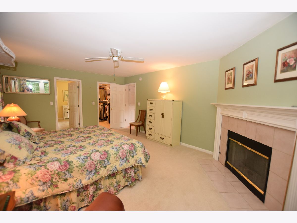
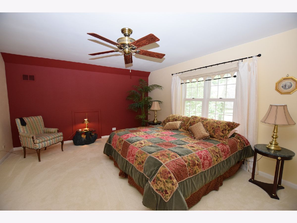
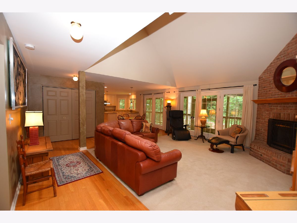
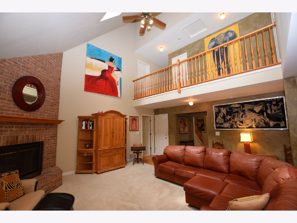
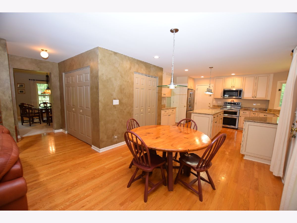
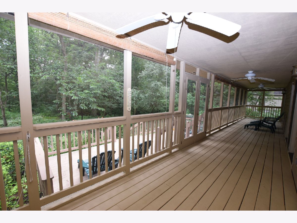
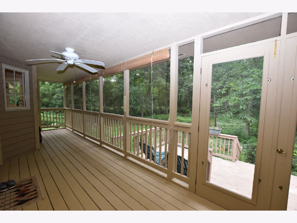
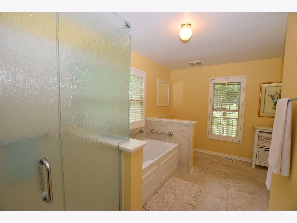
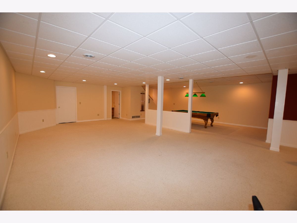
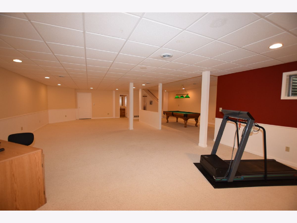
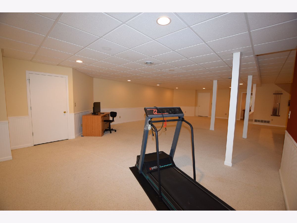
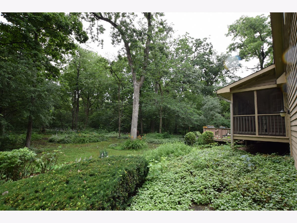
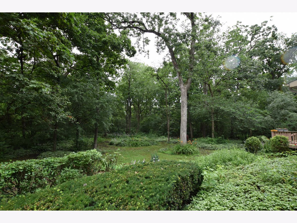
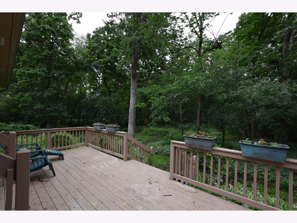
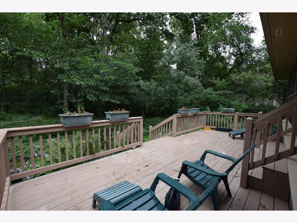
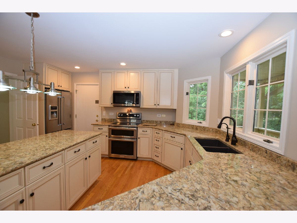
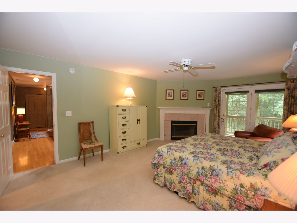
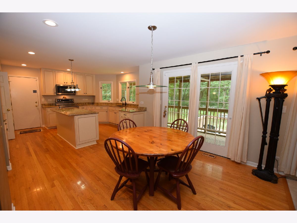
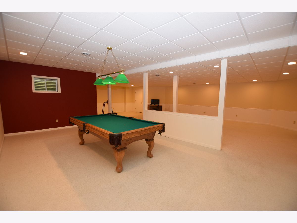
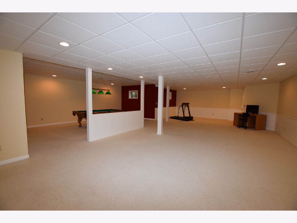
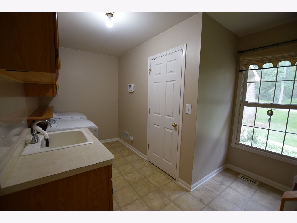
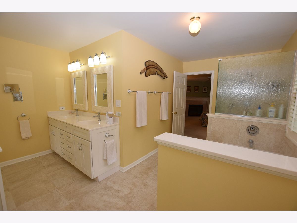
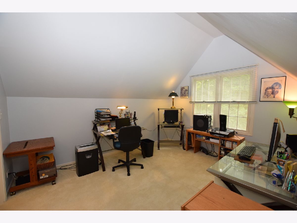
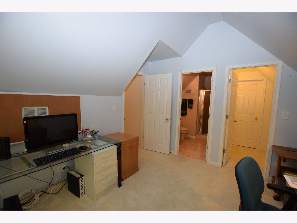
Room Specifics
Total Bedrooms: 4
Bedrooms Above Ground: 4
Bedrooms Below Ground: 0
Dimensions: —
Floor Type: Carpet
Dimensions: —
Floor Type: Carpet
Dimensions: —
Floor Type: Carpet
Full Bathrooms: 5
Bathroom Amenities: Separate Shower,Double Sink,Soaking Tub
Bathroom in Basement: 1
Rooms: Recreation Room,Other Room
Basement Description: Finished
Other Specifics
| 3 | |
| Concrete Perimeter | |
| Asphalt | |
| Deck, Patio, Porch, Porch Screened, Storms/Screens | |
| Landscaped,Wooded | |
| 210X49X309X36X313 | |
| Full,Unfinished | |
| Full | |
| Vaulted/Cathedral Ceilings, Skylight(s), Hardwood Floors, First Floor Bedroom, In-Law Arrangement, First Floor Laundry, First Floor Full Bath, Separate Dining Room | |
| Range, Microwave, Dishwasher, Refrigerator, Washer, Dryer, Disposal, Stainless Steel Appliance(s), Water Softener Owned, Electric Cooktop | |
| Not in DB | |
| — | |
| — | |
| — | |
| Wood Burning, Gas Log, Gas Starter |
Tax History
| Year | Property Taxes |
|---|---|
| 2021 | $12,463 |
Contact Agent
Nearby Similar Homes
Nearby Sold Comparables
Contact Agent
Listing Provided By
Home Solutions Real Estate

