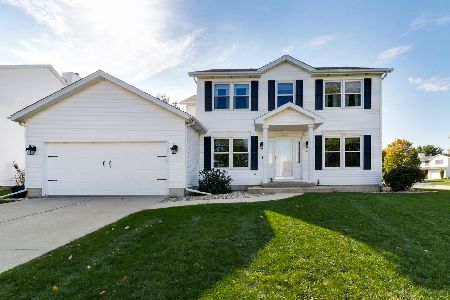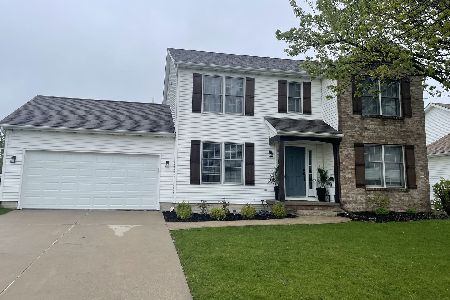2817 Arrowhead, Bloomington, Illinois 61704
$194,000
|
Sold
|
|
| Status: | Closed |
| Sqft: | 2,016 |
| Cost/Sqft: | $99 |
| Beds: | 4 |
| Baths: | 4 |
| Year Built: | 1993 |
| Property Taxes: | $4,758 |
| Days On Market: | 2739 |
| Lot Size: | 0,00 |
Description
Fall in love with this gorgeous home nestled in Royal Pointe subdivision! Three words describe it: New Features Galore! This fully upgraded home features new Pergo flooring throughout main floor. Beautiful family room with gas fireplace open to spacious kitchen with granite counters, buffet bar & breakfast bar with chandelier lighting, upgraded cherry cabinets, & glass backsplash. New premium carpet in all 4 bedrooms. Elegant crown moulding in DR and all BR's. Master suite includes an upgraded bathroom with lavish Jacuzzi, separate shower, & walk-in closet. All baths professionally remodeled with newer tile, faucets, & light fixtures. Finished basement features 2nd family room, floating bar, home office, rec room, 1/2 bath, & storage room. Spacious deck leads to a beautiful custom patio with rustic stone sitting walls. Other features include: covered entry porch, ornate glass entry doors, energy-efficient windows, and newer roof. Convenient location, Unit 5 School District.
Property Specifics
| Single Family | |
| — | |
| Traditional | |
| 1993 | |
| Partial | |
| — | |
| No | |
| — |
| Mc Lean | |
| Royal Pointe | |
| — / Not Applicable | |
| — | |
| Public | |
| Public Sewer | |
| 10209325 | |
| 1436459013 |
Nearby Schools
| NAME: | DISTRICT: | DISTANCE: | |
|---|---|---|---|
|
Grade School
Colene Hoose Elementary |
5 | — | |
|
Middle School
Chiddix Jr High |
5 | Not in DB | |
|
High School
Normal Community High School |
5 | Not in DB | |
Property History
| DATE: | EVENT: | PRICE: | SOURCE: |
|---|---|---|---|
| 19 Sep, 2018 | Sold | $194,000 | MRED MLS |
| 17 Aug, 2018 | Under contract | $200,000 | MRED MLS |
| 23 Jul, 2018 | Listed for sale | $200,000 | MRED MLS |
| 22 Nov, 2023 | Sold | $300,000 | MRED MLS |
| 24 Oct, 2023 | Under contract | $295,000 | MRED MLS |
| 23 Oct, 2023 | Listed for sale | $295,000 | MRED MLS |
Room Specifics
Total Bedrooms: 4
Bedrooms Above Ground: 4
Bedrooms Below Ground: 0
Dimensions: —
Floor Type: Carpet
Dimensions: —
Floor Type: Carpet
Dimensions: —
Floor Type: Carpet
Full Bathrooms: 4
Bathroom Amenities: Garden Tub
Bathroom in Basement: 1
Rooms: Other Room,Family Room,Foyer
Basement Description: Partially Finished
Other Specifics
| 2 | |
| — | |
| — | |
| Patio, Deck, Porch | |
| Fenced Yard,Mature Trees,Landscaped,Corner Lot | |
| 88X120 | |
| — | |
| Full | |
| Vaulted/Cathedral Ceilings, Walk-In Closet(s) | |
| Dishwasher, Refrigerator, Range, Microwave | |
| Not in DB | |
| — | |
| — | |
| — | |
| Gas Log, Attached Fireplace Doors/Screen |
Tax History
| Year | Property Taxes |
|---|---|
| 2018 | $4,758 |
| 2023 | $5,648 |
Contact Agent
Nearby Similar Homes
Nearby Sold Comparables
Contact Agent
Listing Provided By
Berkshire Hathaway Snyder Real Estate





