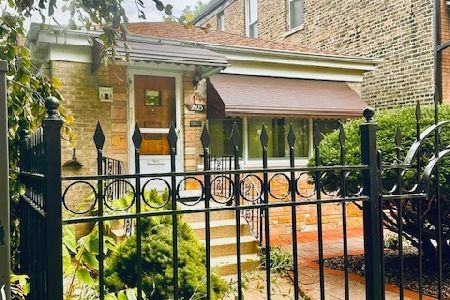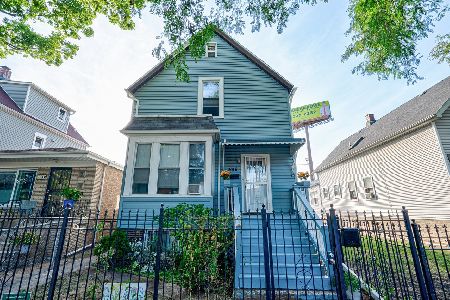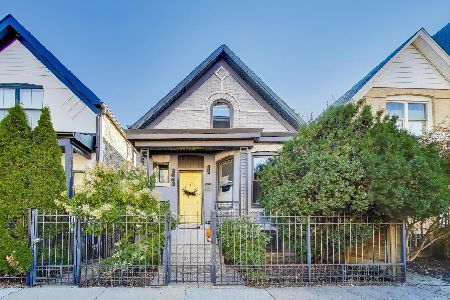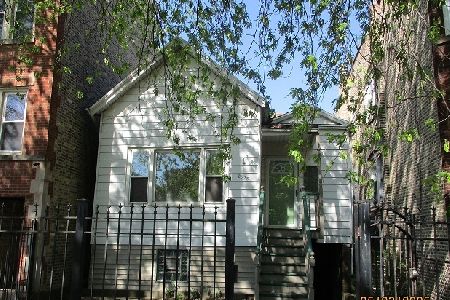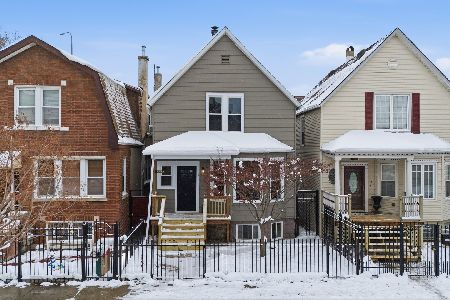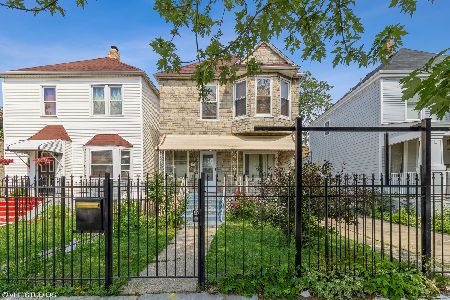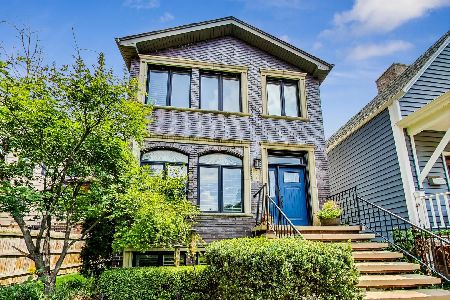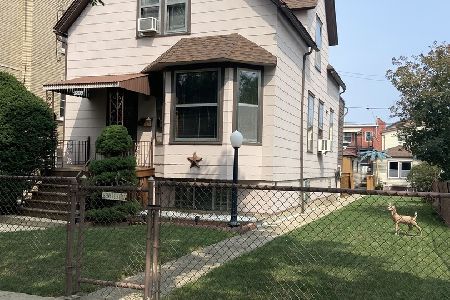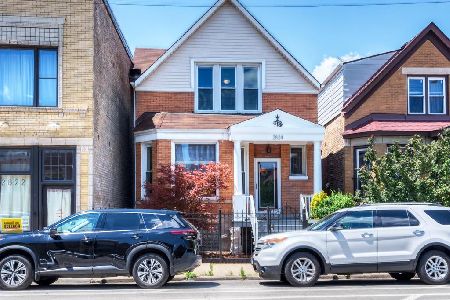2817 Sawyer Avenue, Avondale, Chicago, Illinois 60618
$768,000
|
Sold
|
|
| Status: | Closed |
| Sqft: | 3,900 |
| Cost/Sqft: | $205 |
| Beds: | 3 |
| Baths: | 4 |
| Year Built: | 2005 |
| Property Taxes: | $9,798 |
| Days On Market: | 3765 |
| Lot Size: | 0,00 |
Description
Extra wide house on a 38' lot w/a fenced side yard, brick patio & 3-car garage! Quiet, tree-lined one-way street in Logan Square/Avondale just 0.2 miles to Logan Blue Line stop! No expense spared! Professional kitchen w/thermador, SubZ, Bosch appliances, cherry cabinets, granite & walk-in pantry. Sprawling great room offers space for breakfast table + lounge space. Elegant living/dining room w/gorgeous fireplace. 3 huge bdrms + 2 baths upstairs including luxurious master suite w/generous closets, exposed rafters, skylights & lux bath w/walk-in shower, double bowl vanity & whirlpool tub. Massive LL rec room w/wet bar & cozy FP. Guest suite, 3rd full bath & mechanical room complete the LL. HW floors, fantastic storage, crown molding, 2 gas FP, custom blinds & light fixtures & 2 laundry hook-ups. Walk to countless restaurants, expressways, shopping & everything trendy Logan Square has to offer. Incredible value!
Property Specifics
| Single Family | |
| — | |
| — | |
| 2005 | |
| — | |
| — | |
| No | |
| 0 |
| Cook | |
| — | |
| 0 / Not Applicable | |
| — | |
| — | |
| — | |
| 09021365 | |
| 13262290390000 |
Nearby Schools
| NAME: | DISTRICT: | DISTANCE: | |
|---|---|---|---|
|
Grade School
Logandale Middle School |
299 | — | |
Property History
| DATE: | EVENT: | PRICE: | SOURCE: |
|---|---|---|---|
| 2 Nov, 2015 | Sold | $768,000 | MRED MLS |
| 13 Sep, 2015 | Under contract | $799,900 | MRED MLS |
| 25 Aug, 2015 | Listed for sale | $799,900 | MRED MLS |
| 26 Oct, 2023 | Sold | $1,125,000 | MRED MLS |
| 7 Sep, 2023 | Under contract | $1,199,000 | MRED MLS |
| 24 Aug, 2023 | Listed for sale | $1,199,000 | MRED MLS |
Room Specifics
Total Bedrooms: 4
Bedrooms Above Ground: 3
Bedrooms Below Ground: 1
Dimensions: —
Floor Type: —
Dimensions: —
Floor Type: —
Dimensions: —
Floor Type: —
Full Bathrooms: 4
Bathroom Amenities: Whirlpool,Separate Shower,Steam Shower,Double Sink
Bathroom in Basement: 1
Rooms: —
Basement Description: —
Other Specifics
| 3 | |
| — | |
| — | |
| — | |
| — | |
| 38X125 | |
| — | |
| — | |
| — | |
| — | |
| Not in DB | |
| — | |
| — | |
| — | |
| — |
Tax History
| Year | Property Taxes |
|---|---|
| 2015 | $9,798 |
| 2023 | $16,478 |
Contact Agent
Nearby Similar Homes
Nearby Sold Comparables
Contact Agent
Listing Provided By
Berkshire Hathaway HomeServices KoenigRubloff

