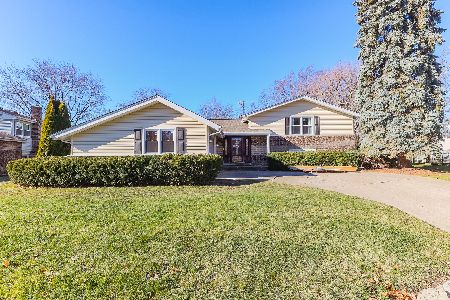2818 Brighton Place, Arlington Heights, Illinois 60004
$512,000
|
Sold
|
|
| Status: | Closed |
| Sqft: | 0 |
| Cost/Sqft: | — |
| Beds: | 3 |
| Baths: | 2 |
| Year Built: | 1968 |
| Property Taxes: | $6,825 |
| Days On Market: | 861 |
| Lot Size: | 0,00 |
Description
Hello Beautiful! Be Sure Not To Miss This Jaw Dropper Nestled On A GORGEOUS Homesite Lined With Mature Perennial Gardens. From The Moment You Enter You Will Be Sure To Appreciate The Open Floor Plan Accented With Beautiful Hardwood Floors & Neutral Decor. The Welcoming Foyer With Travertine Flooring Leads You To The Formal Living Room That Features A Huge Picture Window And Opens To The Formal Dining Room. Over-The-Top Focal Point Kitchen Offers Huge Center Island, An Abundance Of Custom Cabinetry W/Soft Close Features, SS Appliances, Hot Water Tap, Under The Cabinet Lighting & Eye-Catching Quartz Counters. Cozy Up To The Fireplace In The Lower Level Family Room Complete With A Wet Bar & Mini Fridge. Lower Level Mud Area Hosts Travertine Floors & A Built In Cubby With Storage & Seating. Additional Updated Full Bath With Walk-In Shower. Slip Away To The Large Primary Bedroom That Has Direct Access To The 2nd Floor, Updated Full Bath W/Double Bowl Vanity. 2 Additional Great Sized Bedrooms Offer Big Closets. Need More Space? Be Sure Not To Miss The Sub-Basement With Laundry Area, Great Storage Space Or Future Finishing Options. Nature Lovers Will Be Sure To Appreciate The Private Backyard That Features An Entertainment Sized Patio & Overlooks The Perennial Gardens & Mature Grape Vine. Updated High Efficiency HVAC System, Newer (8 Years) Anderson Windows. Close To School, Park, Shops, Restaurants. This One Is A Beauty! Home-Sweet-Home!
Property Specifics
| Single Family | |
| — | |
| — | |
| 1968 | |
| — | |
| — | |
| No | |
| — |
| Cook | |
| Northgate | |
| 0 / Not Applicable | |
| — | |
| — | |
| — | |
| 11879148 | |
| 03084090230000 |
Nearby Schools
| NAME: | DISTRICT: | DISTANCE: | |
|---|---|---|---|
|
Grade School
J W Riley Elementary School |
21 | — | |
|
Middle School
Jack London Middle School |
21 | Not in DB | |
|
High School
Buffalo Grove High School |
214 | Not in DB | |
Property History
| DATE: | EVENT: | PRICE: | SOURCE: |
|---|---|---|---|
| 16 Mar, 2011 | Sold | $280,000 | MRED MLS |
| 17 Feb, 2011 | Under contract | $289,900 | MRED MLS |
| 11 Feb, 2011 | Listed for sale | $289,900 | MRED MLS |
| 27 Oct, 2023 | Sold | $512,000 | MRED MLS |
| 15 Sep, 2023 | Under contract | $489,900 | MRED MLS |
| 11 Sep, 2023 | Listed for sale | $489,900 | MRED MLS |
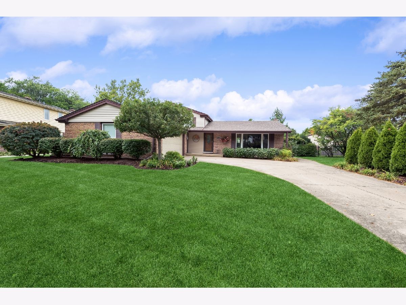
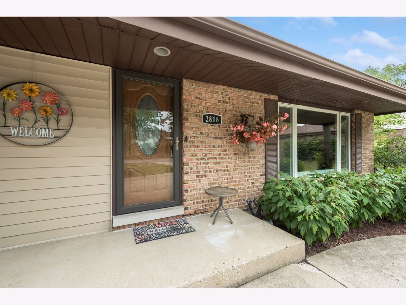
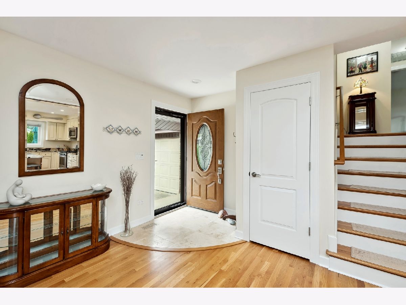
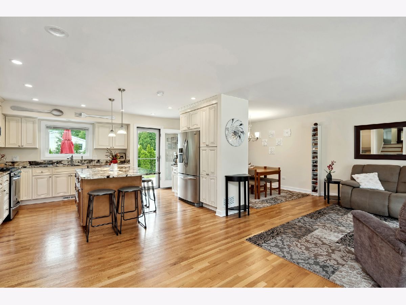
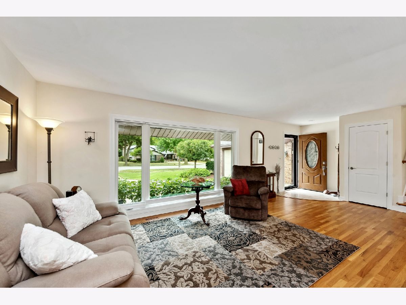
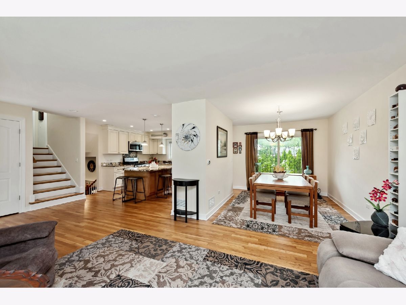
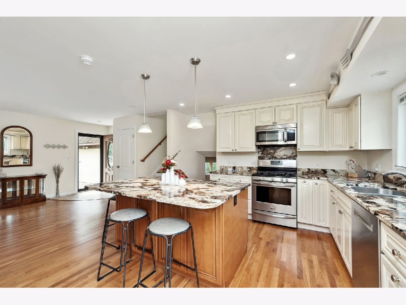
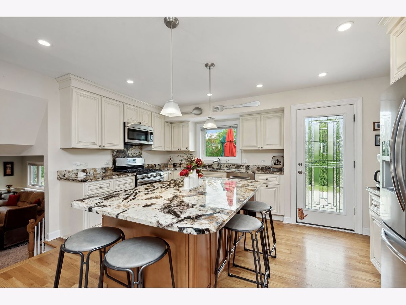
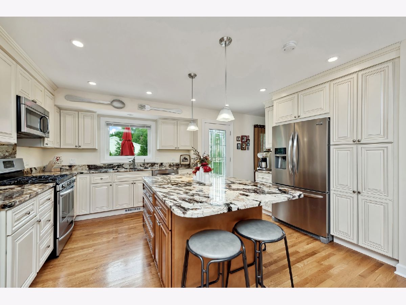
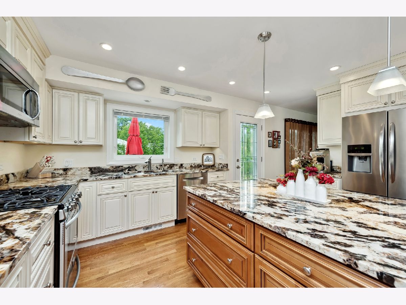
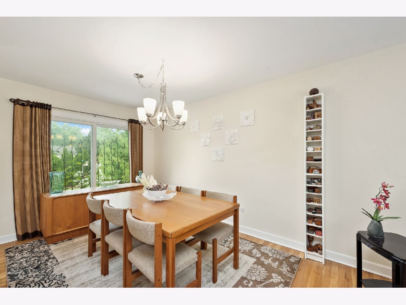
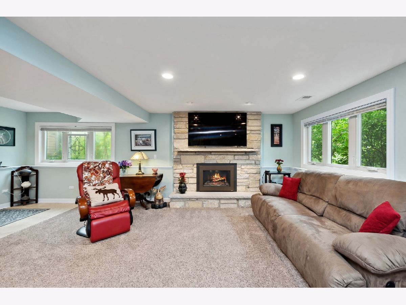
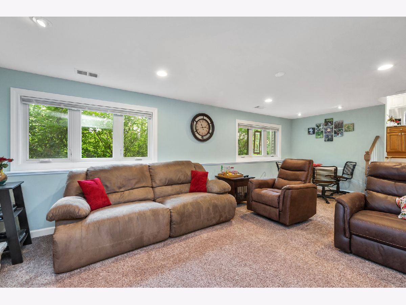
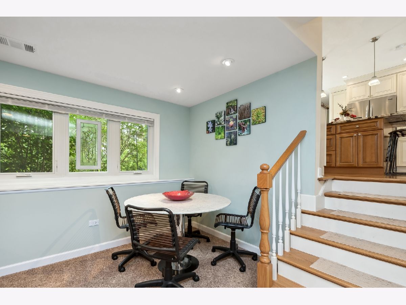
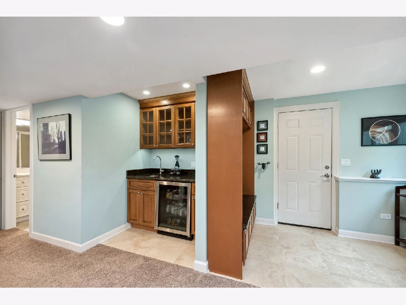
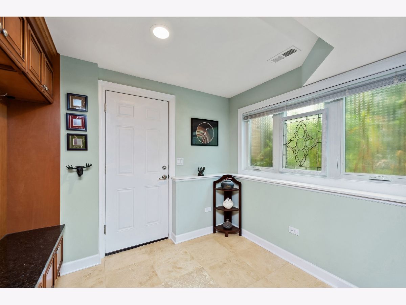
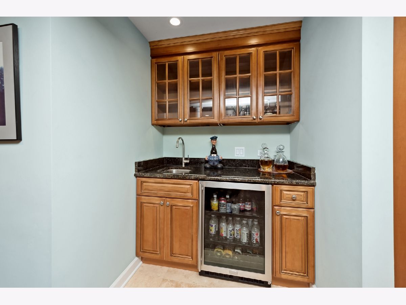
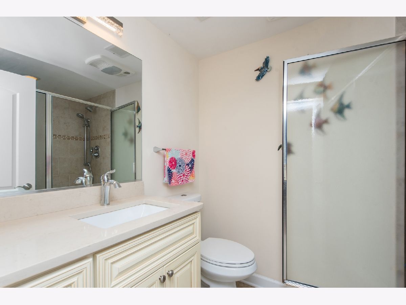
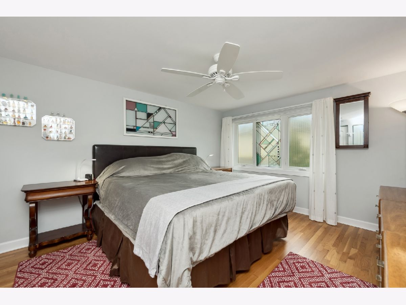
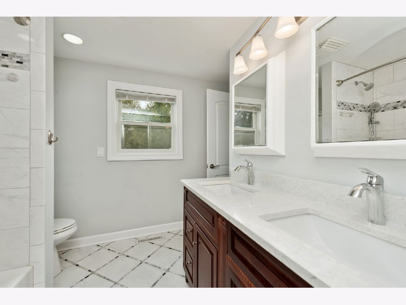
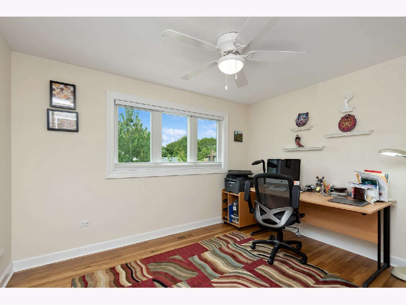
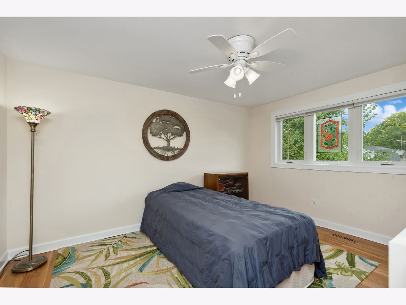
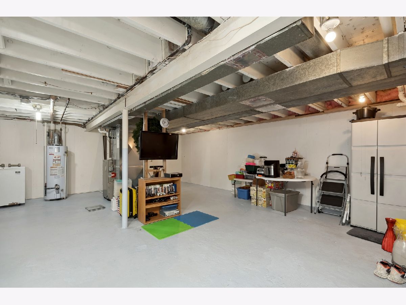
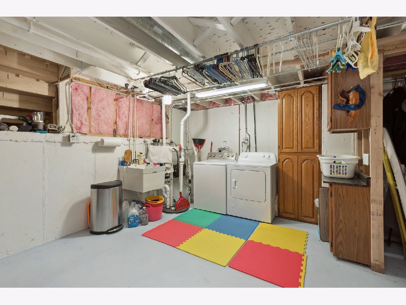
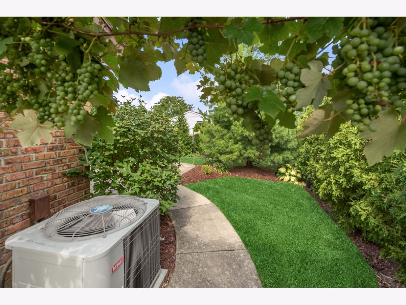
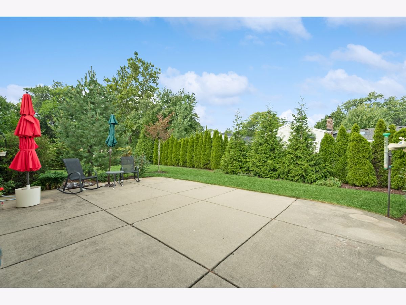
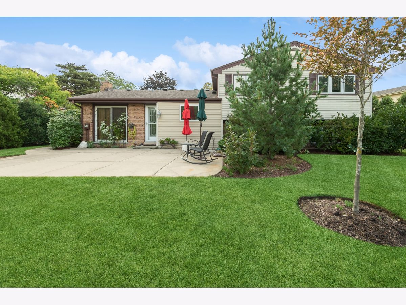
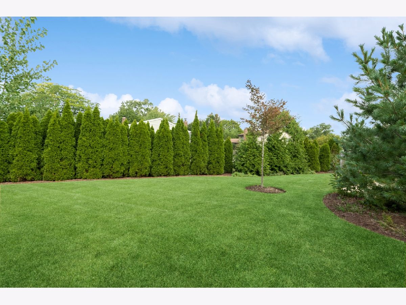
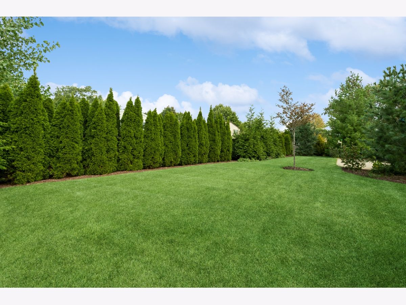
Room Specifics
Total Bedrooms: 3
Bedrooms Above Ground: 3
Bedrooms Below Ground: 0
Dimensions: —
Floor Type: —
Dimensions: —
Floor Type: —
Full Bathrooms: 2
Bathroom Amenities: —
Bathroom in Basement: 0
Rooms: —
Basement Description: Unfinished
Other Specifics
| 2 | |
| — | |
| Concrete | |
| — | |
| — | |
| 70 X 125 | |
| Unfinished | |
| — | |
| — | |
| — | |
| Not in DB | |
| — | |
| — | |
| — | |
| — |
Tax History
| Year | Property Taxes |
|---|---|
| 2011 | $7,185 |
| 2023 | $6,825 |
Contact Agent
Nearby Similar Homes
Nearby Sold Comparables
Contact Agent
Listing Provided By
Coldwell Banker Realty






