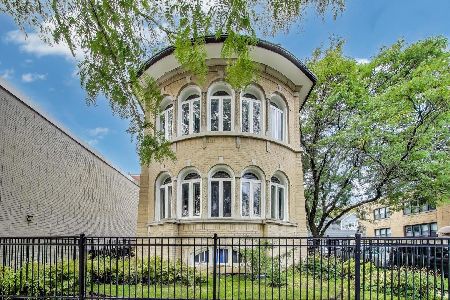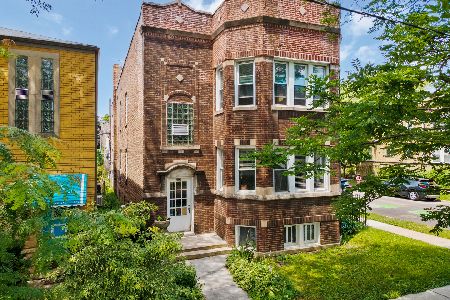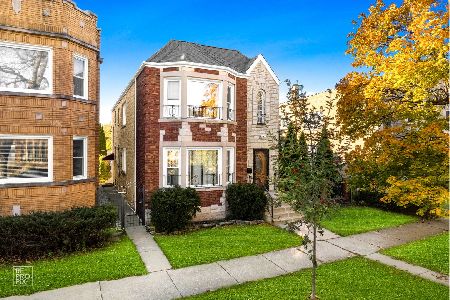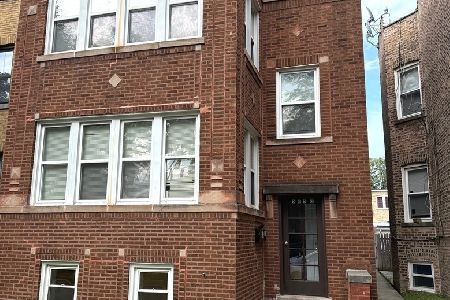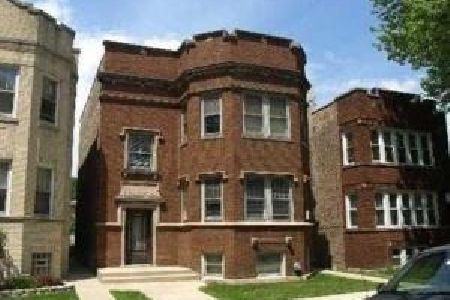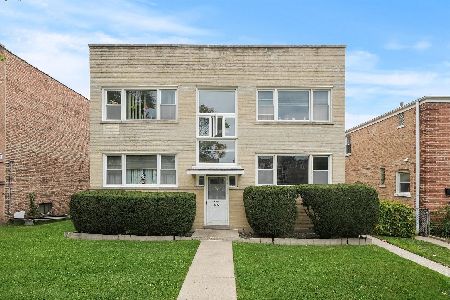2818 Farragut Avenue, Lincoln Square, Chicago, Illinois 60625
$404,000
|
Sold
|
|
| Status: | Closed |
| Sqft: | 0 |
| Cost/Sqft: | — |
| Beds: | 4 |
| Baths: | 0 |
| Year Built: | 1947 |
| Property Taxes: | $6,152 |
| Days On Market: | 3469 |
| Lot Size: | 0,08 |
Description
Brick 2 unit building in the Budlong Woods area. Improvements include : New roof on 2 car garage, Separate Forced Air heating units & central A/C in 2010, kitchens in 1st & 2nd flr. in 2009, 2nd flr. bath with stackable washer/dryer in 2009, & 200 Amp. Electrical service. Spacious room sizes throughout. Close to parks, Lincoln Square, Swedish Covenant Hospital & much more !!
Property Specifics
| Multi-unit | |
| — | |
| Traditional | |
| 1947 | |
| Full,Walkout | |
| 2 UNIT | |
| No | |
| 0.08 |
| Cook | |
| — | |
| — / — | |
| — | |
| Lake Michigan | |
| Other | |
| 09263249 | |
| 13121190290000 |
Property History
| DATE: | EVENT: | PRICE: | SOURCE: |
|---|---|---|---|
| 22 Feb, 2017 | Sold | $404,000 | MRED MLS |
| 10 Jan, 2017 | Under contract | $419,900 | MRED MLS |
| — | Last price change | $439,900 | MRED MLS |
| 20 Jun, 2016 | Listed for sale | $479,900 | MRED MLS |
Room Specifics
Total Bedrooms: 4
Bedrooms Above Ground: 4
Bedrooms Below Ground: 0
Dimensions: —
Floor Type: —
Dimensions: —
Floor Type: —
Dimensions: —
Floor Type: —
Full Bathrooms: 2
Bathroom Amenities: —
Bathroom in Basement: 0
Rooms: Utility Room-Lower Level
Basement Description: Finished,Exterior Access
Other Specifics
| 2 | |
| Concrete Perimeter | |
| — | |
| Storms/Screens | |
| Fenced Yard | |
| 30 X 125 | |
| — | |
| — | |
| — | |
| — | |
| Not in DB | |
| Sidewalks, Street Paved | |
| — | |
| — | |
| — |
Tax History
| Year | Property Taxes |
|---|---|
| 2017 | $6,152 |
Contact Agent
Nearby Similar Homes
Nearby Sold Comparables
Contact Agent
Listing Provided By
Coldwell Banker


