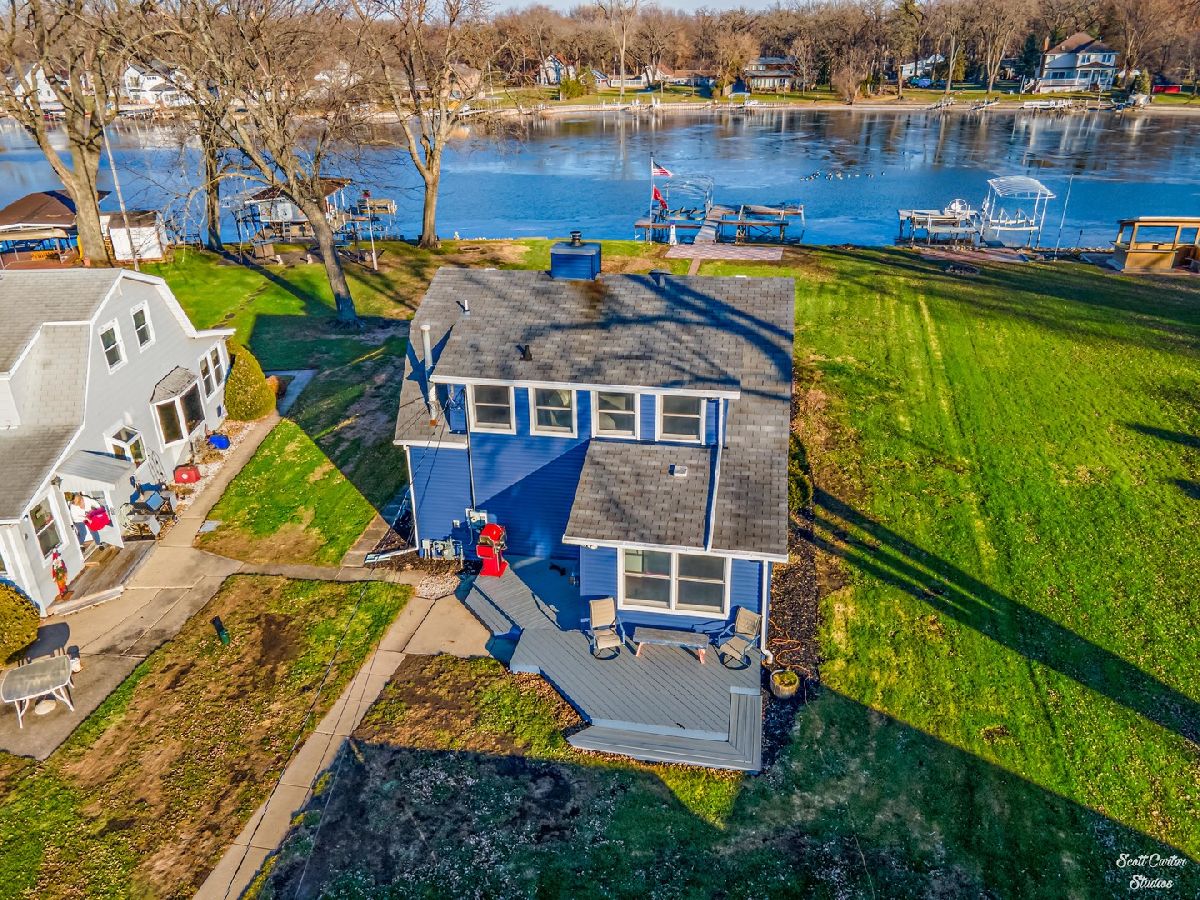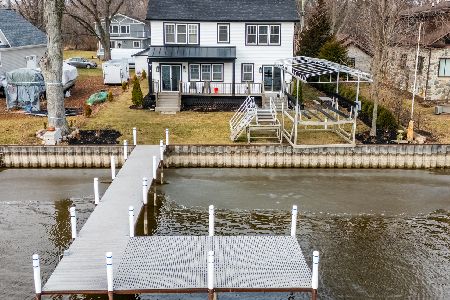2818 Shorewood Drive, Mchenry, Illinois 60050
$410,000
|
Sold
|
|
| Status: | Closed |
| Sqft: | 1,900 |
| Cost/Sqft: | $221 |
| Beds: | 3 |
| Baths: | 2 |
| Year Built: | — |
| Property Taxes: | $9,711 |
| Days On Market: | 1512 |
| Lot Size: | 0,36 |
Description
Enjoy amazing sunrise views from your large deck of this charming RIVER FRONT bungalow. Overlooking the Fox River with large yard, hot tub, dock with boat slip and front & back decks for entertaining. Amazing views from the huge open great room and master bedroom. Beautiful large galley kitchen with custom cabinets, lots of counter-space and large fridge and freezer. Great room has amazing views of the river from all angles of the room with wood-burning, soap-stone surround stove capable of heating the whole home. Main floor bedroom currently being used as the office and first floor full bath with walk-in shower on main floor, plus 2 large bedrooms and laundry on 2nd floor. Laundry area can be converted back to shower/tub for full bath. Drain and plumbing in place. Newer siding, brick paver patio, walk-way, roof and all major mechanicals within the last 5 years. Huge heated garage with heated finished loft area w/side storage. Great space for guest room, or man/woman cave. Quiet lovely neighborhood that you can enjoy year round fishing, boating, water skiing, tubing and swimming! Hot tub Included!
Property Specifics
| Single Family | |
| — | |
| Cape Cod | |
| — | |
| None | |
| RIVERFRONT | |
| Yes | |
| 0.36 |
| Mc Henry | |
| — | |
| 0 / Not Applicable | |
| None | |
| Private Well | |
| Septic-Private | |
| 11277233 | |
| 0924203029 |
Nearby Schools
| NAME: | DISTRICT: | DISTANCE: | |
|---|---|---|---|
|
Grade School
Hilltop Elementary School |
15 | — | |
|
Middle School
Mchenry Middle School |
15 | Not in DB | |
Property History
| DATE: | EVENT: | PRICE: | SOURCE: |
|---|---|---|---|
| 10 Jan, 2022 | Sold | $410,000 | MRED MLS |
| 13 Dec, 2021 | Under contract | $420,000 | MRED MLS |
| 26 Nov, 2021 | Listed for sale | $420,000 | MRED MLS |


































Room Specifics
Total Bedrooms: 3
Bedrooms Above Ground: 3
Bedrooms Below Ground: 0
Dimensions: —
Floor Type: Carpet
Dimensions: —
Floor Type: Wood Laminate
Full Bathrooms: 2
Bathroom Amenities: Separate Shower
Bathroom in Basement: —
Rooms: Loft
Basement Description: Crawl
Other Specifics
| 2 | |
| Concrete Perimeter | |
| Asphalt | |
| Deck, Hot Tub, Boat Slip, Storms/Screens | |
| Chain of Lakes Frontage,Landscaped,River Front,Water Rights,Water View,Dock,Waterfront | |
| 75 X 244 X 40 X 232 | |
| Dormer,Finished,Full | |
| — | |
| Vaulted/Cathedral Ceilings, Hot Tub, Hardwood Floors, Heated Floors, First Floor Bedroom, Second Floor Laundry, First Floor Full Bath, Open Floorplan, Some Carpeting | |
| Range, Microwave, Dishwasher, Refrigerator, Washer, Dryer | |
| Not in DB | |
| Water Rights, Street Paved | |
| — | |
| — | |
| Wood Burning Stove |
Tax History
| Year | Property Taxes |
|---|---|
| 2022 | $9,711 |
Contact Agent
Nearby Sold Comparables
Contact Agent
Listing Provided By
Keller Williams Success Realty





