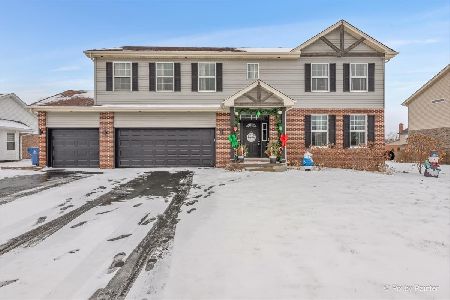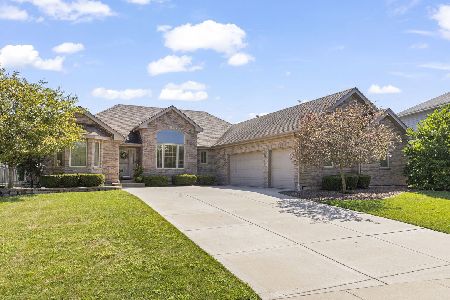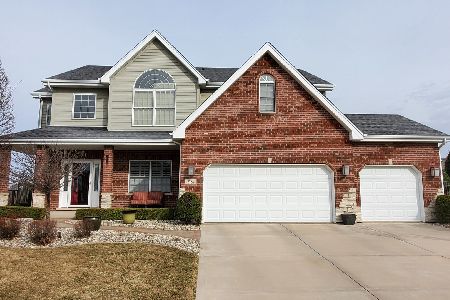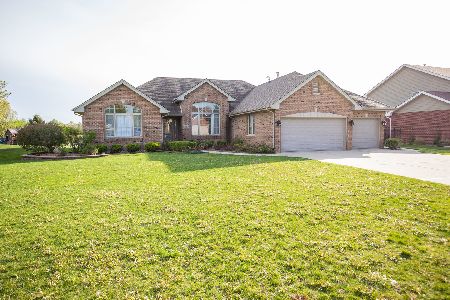2818 Sunrise Lane, New Lenox, Illinois 60451
$448,000
|
Sold
|
|
| Status: | Closed |
| Sqft: | 3,400 |
| Cost/Sqft: | $132 |
| Beds: | 4 |
| Baths: | 5 |
| Year Built: | 2005 |
| Property Taxes: | $10,981 |
| Days On Market: | 2457 |
| Lot Size: | 0,42 |
Description
Expect to be WOWED in this gorgeous farmhouse decor 2 story home w/2 master suites,(pot inlaw arrangement). The great room showcases soaring 2 story ceiling & custom windows. Extra large gourmet kitchen features hardwood floors granite,10' island w/breakfast bar, tons of oak cabinets, 2 built in pantries, stainless steel appliances & sitting area. The master bedroom is located on the main level with French door entry, tray ceiling, sitting room/office and full bath with whirlpool tub & separate shower. Other main level rooms include office, & laundry room w/steamer, 1/2 bth. 3 large bedrooms on 2nd level all have walk in closets, 1 featuring its own full bath & sitting room. Custom finished basement with exterior access, has high end vinyl wood floor in the rec room, wet bar/beverage area, & play area. Exercise room and full bath. Heated 4 car tandem garage that is extra wide and deep. Large yard with paver brick patio. New Lenox grade schools & Lincoln Way High makes this a 10+!
Property Specifics
| Single Family | |
| — | |
| — | |
| 2005 | |
| Full | |
| — | |
| No | |
| 0.42 |
| Will | |
| Horizon Meadows | |
| 250 / Annual | |
| Other | |
| Lake Michigan | |
| Public Sewer | |
| 10379287 | |
| 1508333100110000 |
Nearby Schools
| NAME: | DISTRICT: | DISTANCE: | |
|---|---|---|---|
|
High School
Lincoln-way West High School |
210 | Not in DB | |
Property History
| DATE: | EVENT: | PRICE: | SOURCE: |
|---|---|---|---|
| 1 Jul, 2019 | Sold | $448,000 | MRED MLS |
| 21 May, 2019 | Under contract | $449,900 | MRED MLS |
| 14 May, 2019 | Listed for sale | $449,900 | MRED MLS |
Room Specifics
Total Bedrooms: 4
Bedrooms Above Ground: 4
Bedrooms Below Ground: 0
Dimensions: —
Floor Type: Carpet
Dimensions: —
Floor Type: Carpet
Dimensions: —
Floor Type: Carpet
Full Bathrooms: 5
Bathroom Amenities: Whirlpool,Separate Shower
Bathroom in Basement: 1
Rooms: Eating Area,Office,Recreation Room,Sitting Room,Exercise Room,Bonus Room,Play Room,Great Room,Study
Basement Description: Finished
Other Specifics
| 4 | |
| Concrete Perimeter | |
| Concrete,Circular | |
| Brick Paver Patio | |
| Corner Lot | |
| 96X92X199X212 | |
| — | |
| Full | |
| Bar-Wet, Hardwood Floors, First Floor Bedroom, In-Law Arrangement, First Floor Laundry, First Floor Full Bath | |
| Range, Dishwasher, Refrigerator, Bar Fridge, Washer, Dryer, Stainless Steel Appliance(s) | |
| Not in DB | |
| Sidewalks, Street Lights, Street Paved | |
| — | |
| — | |
| — |
Tax History
| Year | Property Taxes |
|---|---|
| 2019 | $10,981 |
Contact Agent
Nearby Similar Homes
Nearby Sold Comparables
Contact Agent
Listing Provided By
Coldwell Banker Residential








